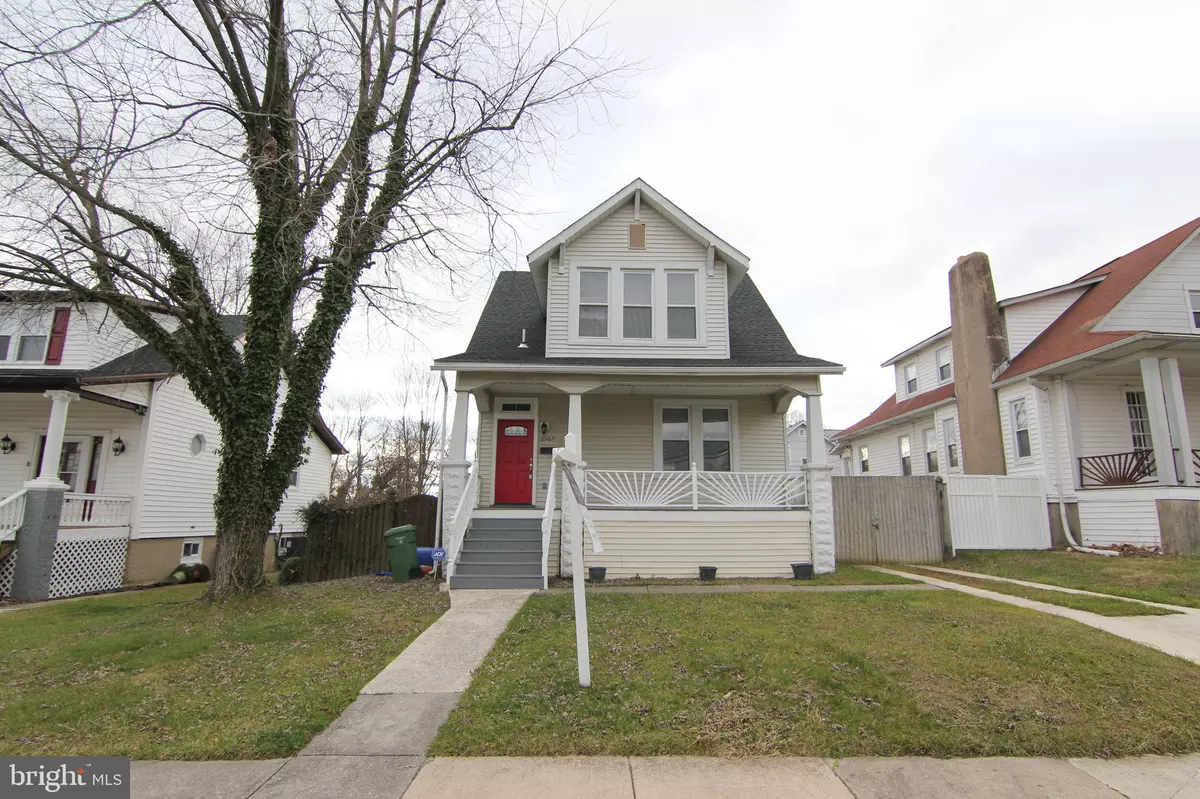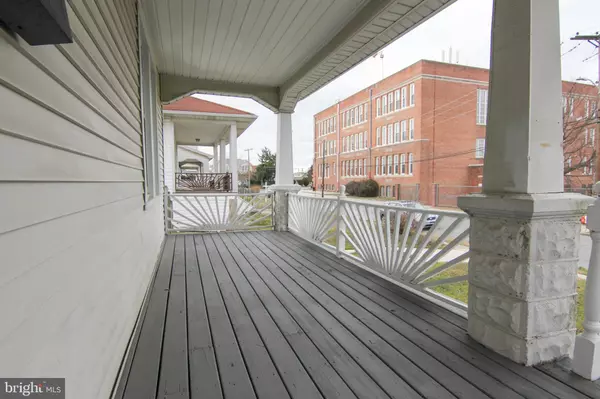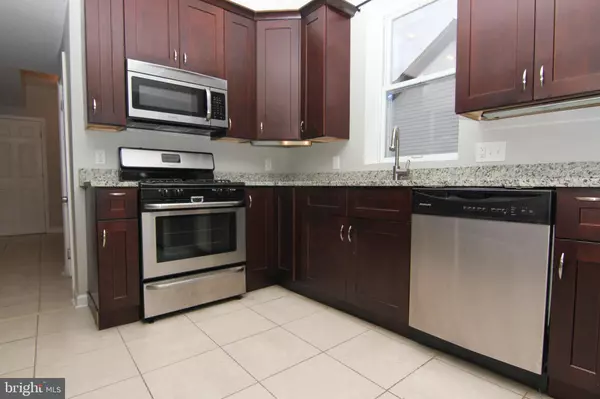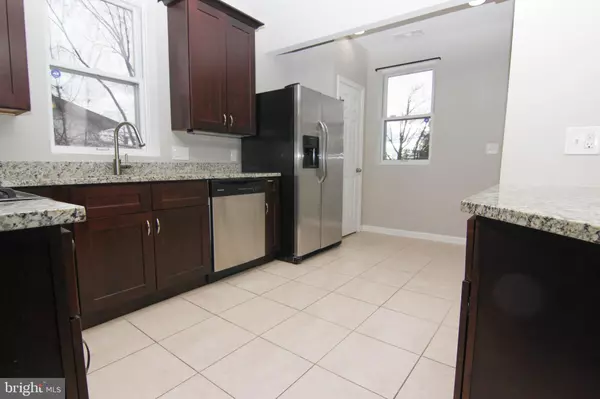$220,000
$217,900
1.0%For more information regarding the value of a property, please contact us for a free consultation.
4 Beds
3 Baths
1,815 SqFt
SOLD DATE : 02/28/2020
Key Details
Sold Price $220,000
Property Type Single Family Home
Sub Type Detached
Listing Status Sold
Purchase Type For Sale
Square Footage 1,815 sqft
Price per Sqft $121
Subdivision None Available
MLS Listing ID MDBA485838
Sold Date 02/28/20
Style Cape Cod
Bedrooms 4
Full Baths 2
Half Baths 1
HOA Y/N N
Abv Grd Liv Area 1,190
Originating Board BRIGHT
Year Built 1922
Annual Tax Amount $4,832
Tax Year 2019
Lot Size 6,564 Sqft
Acres 0.15
Property Description
Completely remodeled in 2015, this open concept home is move-in ready! Finished lower level can be made into an in-law apartment with its own separate entrance Otherwise, enjoy the extra space for many multiple uses such as a gym, rec room or convert to a home theater Fourth bedroom in lower level could be an office Kitchen boasts all the upgrades: stainless steel appliances, granite counter tops, 42" high cabinets, pantry and a door to the deck Recently added accent wall in both the living room area and half bath are a nice touch French doors off the dining area open to a huge covered deck with stairs that lead down to your fenced rear yard - perfect for entertaining! Welcome home. Original list price was agent error. One year home warranty and $2,000 in closing cost assistance.
Location
State MD
County Baltimore City
Zoning R-3
Rooms
Basement Connecting Stairway, Daylight, Partial, Fully Finished, Interior Access, Improved, Side Entrance
Interior
Interior Features Ceiling Fan(s), Combination Dining/Living, Dining Area, Floor Plan - Open, Recessed Lighting, Upgraded Countertops, Wood Floors
Heating Central
Cooling Ceiling Fan(s), Central A/C
Flooring Fully Carpeted, Hardwood, Ceramic Tile
Equipment Dishwasher, Disposal, Dryer, Exhaust Fan, Icemaker, Microwave, Oven/Range - Gas, Refrigerator, Stainless Steel Appliances, Stove, Washer
Fireplace N
Appliance Dishwasher, Disposal, Dryer, Exhaust Fan, Icemaker, Microwave, Oven/Range - Gas, Refrigerator, Stainless Steel Appliances, Stove, Washer
Heat Source Natural Gas
Exterior
Exterior Feature Deck(s), Porch(es)
Parking Features Garage - Front Entry
Garage Spaces 2.0
Water Access N
View Street
Roof Type Asphalt
Accessibility None
Porch Deck(s), Porch(es)
Total Parking Spaces 2
Garage Y
Building
Story 3+
Sewer Public Septic
Water Public
Architectural Style Cape Cod
Level or Stories 3+
Additional Building Above Grade, Below Grade
New Construction N
Schools
School District Baltimore City Public Schools
Others
Senior Community No
Tax ID 0327055497 022
Ownership Fee Simple
SqFt Source Assessor
Special Listing Condition Standard
Read Less Info
Want to know what your home might be worth? Contact us for a FREE valuation!

Our team is ready to help you sell your home for the highest possible price ASAP

Bought with Tyler Gruzs • Century 21 Certified Realty Group, LLC
GET MORE INFORMATION
Licensed Real Estate Broker







