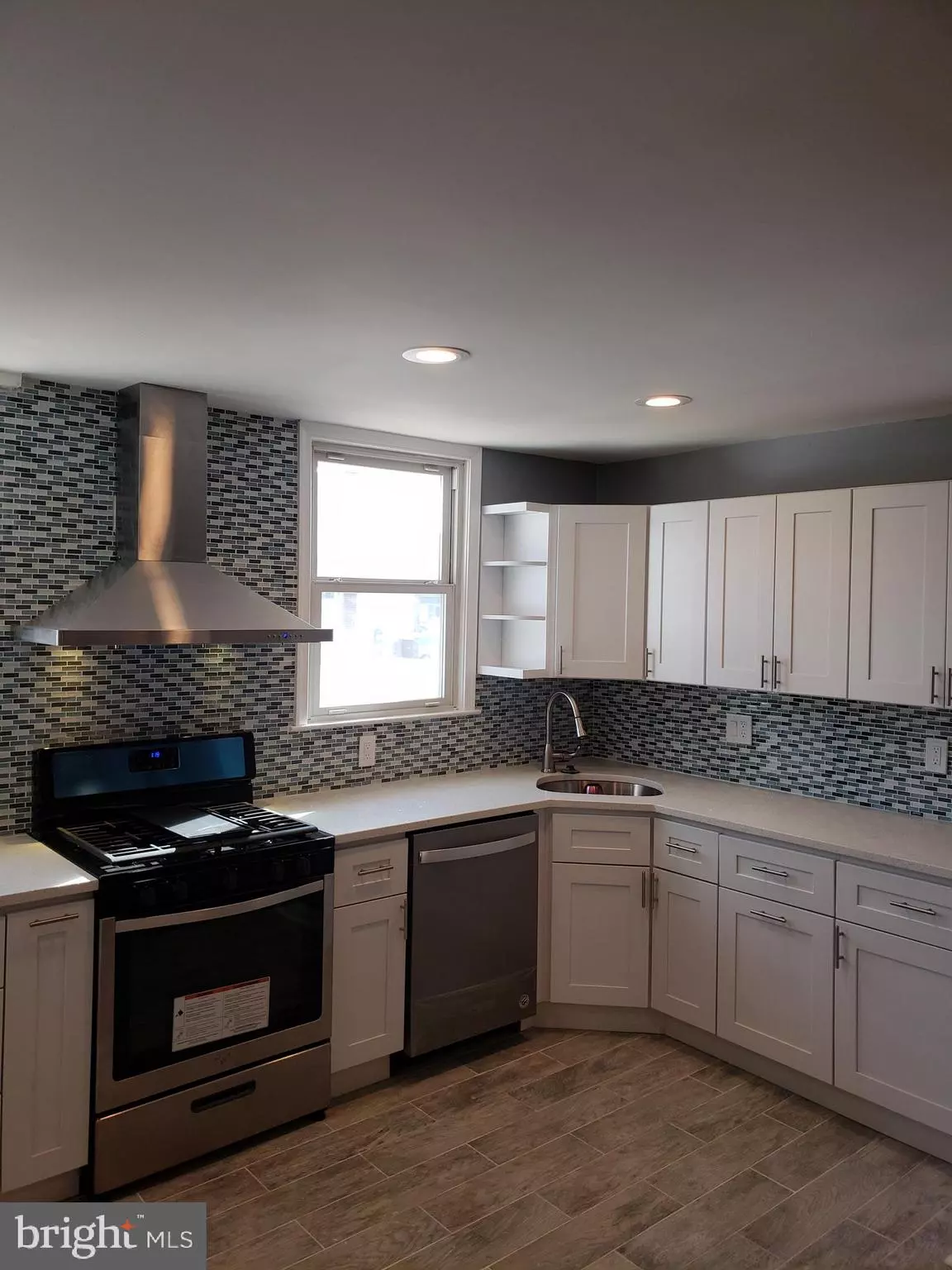$249,900
$249,900
For more information regarding the value of a property, please contact us for a free consultation.
3 Beds
2 Baths
3,262 Sqft Lot
SOLD DATE : 03/15/2019
Key Details
Sold Price $249,900
Property Type Single Family Home
Sub Type Twin/Semi-Detached
Listing Status Sold
Purchase Type For Sale
Subdivision Millbrook
MLS Listing ID PAPH690750
Sold Date 03/15/19
Style Straight Thru
Bedrooms 3
Full Baths 1
Half Baths 1
HOA Y/N N
Originating Board BRIGHT
Year Built 1960
Annual Tax Amount $2,864
Tax Year 2019
Lot Size 3,262 Sqft
Acres 0.07
Property Description
Fantastic opportunity for a turn-key or first time home-owner twin in the Millbrook section of Northeast Philadelphia! This home underwent major renovations in 2018 with brand new roof and skylight, new and updated electric and plumbing system, new hardwood floor through out, designer style kitchen and bathroom, and list goes on... Enter the house is generously sized living room with recessed lighting and an open layout style with the dining room flowing right into the large open kitchen. The kitchen features tiled backsplash, quartz countertops, classic white shaker style cabinet and new stainless appliances. Also on the main floor is an updated half bath and an entrance that leads down to the partially finished basement with laundry area and garage. 2nd floor has three bedrooms and updated bathroom. The main bedroom features double closets. All bedroom have ceiling fan and fresh paint. Outside has large back yard and side yard. This home is conveniently located close to school, Franklin Mill, and transportation access. Easy to show.
Location
State PA
County Philadelphia
Area 19154 (19154)
Zoning RSA3
Rooms
Basement Partially Finished
Main Level Bedrooms 3
Interior
Heating Forced Air
Cooling Central A/C
Heat Source Natural Gas
Exterior
Water Access N
Accessibility None
Garage N
Building
Story 2
Sewer Public Sewer
Water Public
Architectural Style Straight Thru
Level or Stories 2
Additional Building Above Grade, Below Grade
New Construction N
Schools
School District The School District Of Philadelphia
Others
Senior Community No
Tax ID 662180000
Ownership Fee Simple
SqFt Source Assessor
Special Listing Condition Standard
Read Less Info
Want to know what your home might be worth? Contact us for a FREE valuation!

Our team is ready to help you sell your home for the highest possible price ASAP

Bought with Gary F Dydak • Dydak Realty
GET MORE INFORMATION
Licensed Real Estate Broker







