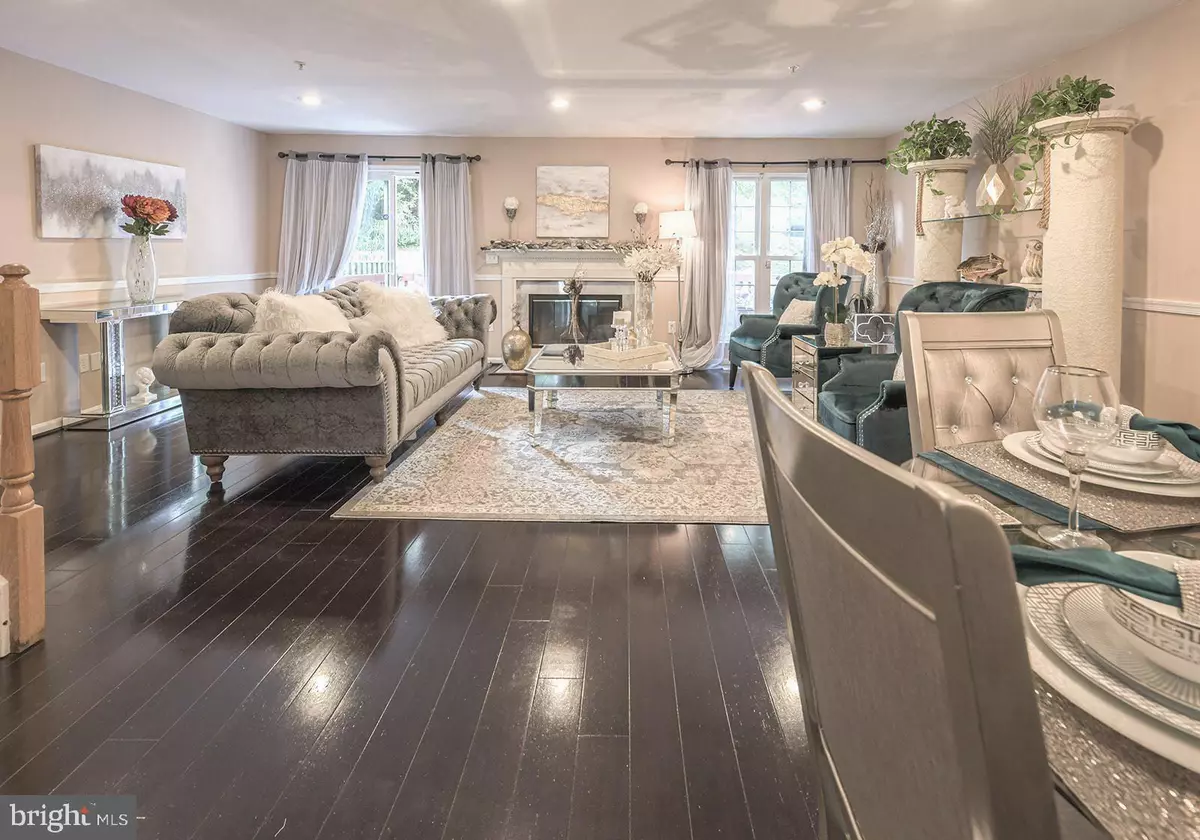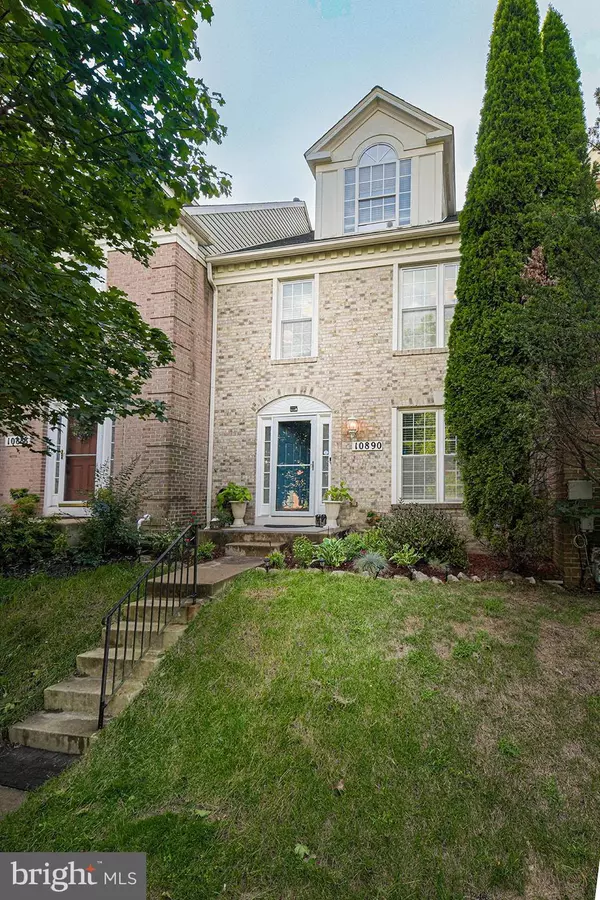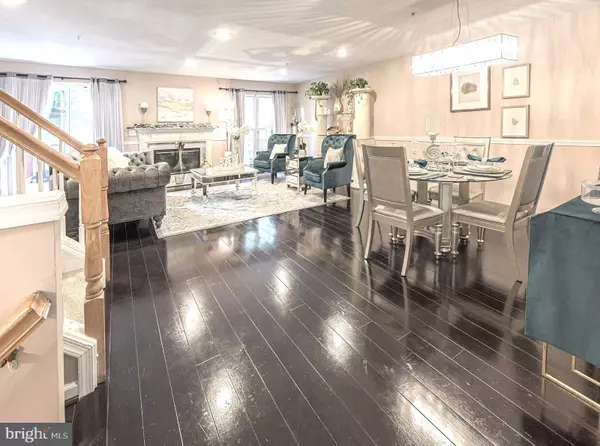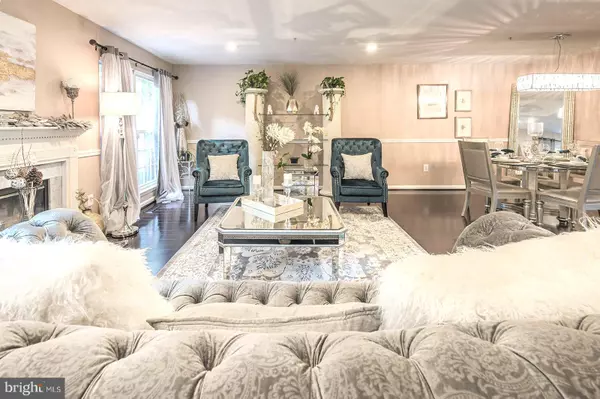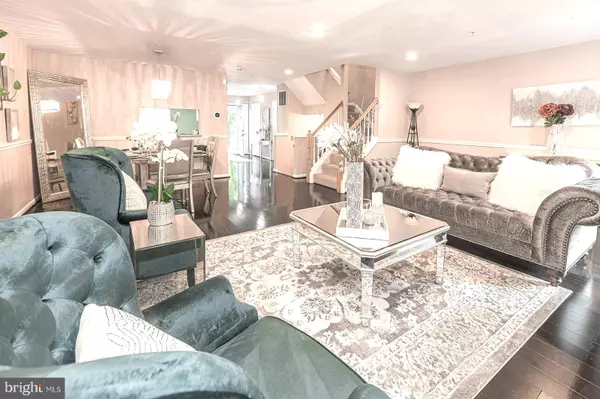$360,000
$350,000
2.9%For more information regarding the value of a property, please contact us for a free consultation.
4 Beds
4 Baths
2,689 SqFt
SOLD DATE : 09/21/2021
Key Details
Sold Price $360,000
Property Type Townhouse
Sub Type Interior Row/Townhouse
Listing Status Sold
Purchase Type For Sale
Square Footage 2,689 sqft
Price per Sqft $133
Subdivision Owings Mills
MLS Listing ID MDBC2008584
Sold Date 09/21/21
Style Colonial
Bedrooms 4
Full Baths 3
Half Baths 1
HOA Fees $60/mo
HOA Y/N Y
Abv Grd Liv Area 1,853
Originating Board BRIGHT
Year Built 1995
Annual Tax Amount $3,456
Tax Year 2017
Lot Size 1,761 Sqft
Acres 0.04
Property Description
Enchanting and Exquiste is how we describe this 4 level townhome situated in the New Town Community of Owings. You'll love the newly renovated kitchen and master bathroom suite! Gorgeous, gleaming wood floors adorn the beautiful home! Beautiful gourmet kitchen w/ tile floors, granite counters, SS appliances & 5 burner gas stove! New blinds! Renovated bathrooms! Spacious Living Room w/ wood burning fireplace leading to outdoor living space! Spacious Master En Suite w/vaulted ceilings, Walk in Closet & newly updated bathroom! The convenience of Upper level laundry is always a Luxury! Renovated basement w/ tons of storage! Oh...did we mention the new roof?! So much to see, you have to schedule your personal tour immediatley!! Blink too fast and this one will be gone.
Location
State MD
County Baltimore
Zoning OM
Rooms
Other Rooms Living Room, Dining Room, Primary Bedroom, Bedroom 2, Bedroom 3, Bedroom 4, Kitchen, Game Room, Breakfast Room
Basement Full, Fully Finished
Interior
Interior Features Attic, Kitchen - Gourmet, Kitchen - Country, Dining Area, Breakfast Area, Primary Bath(s), Upgraded Countertops, Window Treatments, Wood Floors
Hot Water Natural Gas
Heating Forced Air
Cooling Ceiling Fan(s), Central A/C
Fireplaces Number 1
Fireplaces Type Fireplace - Glass Doors, Mantel(s), Marble
Equipment Dishwasher, Disposal, Dryer, Exhaust Fan, Icemaker, Microwave, Refrigerator, Stove
Fireplace Y
Window Features Screens
Appliance Dishwasher, Disposal, Dryer, Exhaust Fan, Icemaker, Microwave, Refrigerator, Stove
Heat Source Natural Gas
Laundry Basement
Exterior
Exterior Feature Deck(s)
Utilities Available Cable TV Available, Electric Available, Natural Gas Available, Phone Available, Water Available
Amenities Available Common Grounds, Pool Mem Avail, Pool - Outdoor, Tot Lots/Playground
Water Access N
Accessibility None
Porch Deck(s)
Garage N
Building
Story 4
Sewer Public Sewer
Water Public
Architectural Style Colonial
Level or Stories 4
Additional Building Above Grade, Below Grade
Structure Type Vaulted Ceilings
New Construction N
Schools
Elementary Schools New Town
High Schools New Town
School District Baltimore County Public Schools
Others
Pets Allowed Y
HOA Fee Include Common Area Maintenance,Snow Removal
Senior Community No
Tax ID 04042200016603
Ownership Fee Simple
SqFt Source Estimated
Acceptable Financing Cash, Conventional, FHA, VA, USDA
Horse Property N
Listing Terms Cash, Conventional, FHA, VA, USDA
Financing Cash,Conventional,FHA,VA,USDA
Special Listing Condition Standard
Pets Allowed No Pet Restrictions
Read Less Info
Want to know what your home might be worth? Contact us for a FREE valuation!

Our team is ready to help you sell your home for the highest possible price ASAP

Bought with Tonita Allers • Ransom Realty, Inc.
GET MORE INFORMATION
Licensed Real Estate Broker


