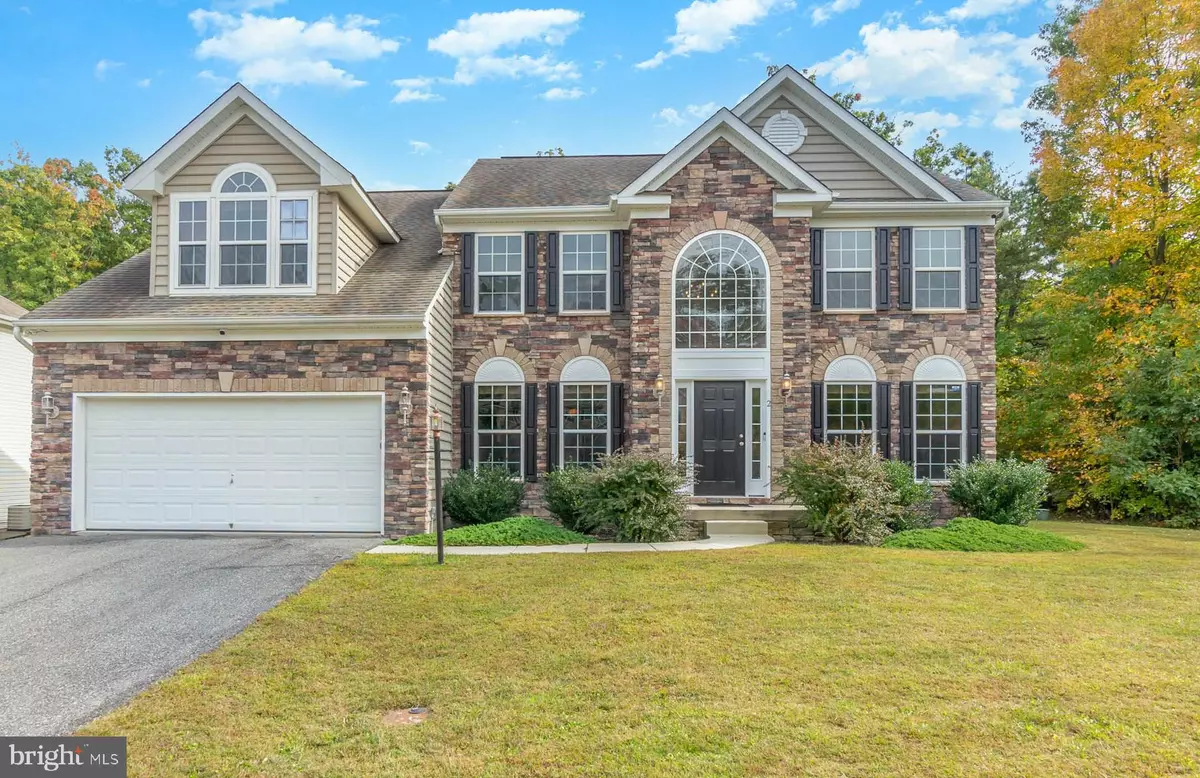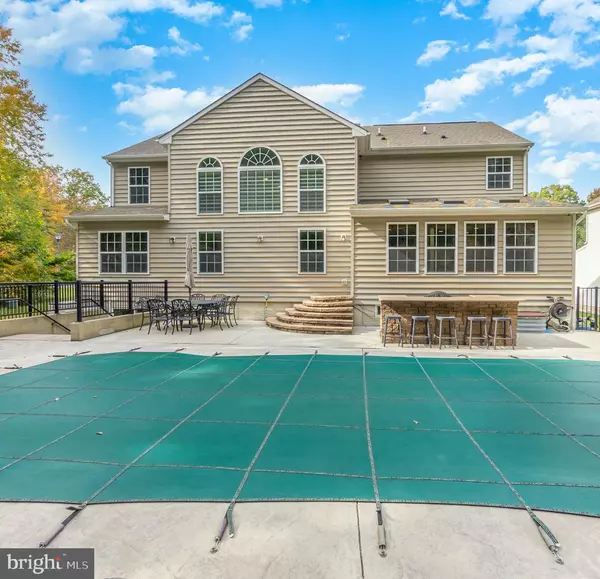$560,000
$555,000
0.9%For more information regarding the value of a property, please contact us for a free consultation.
6 Beds
5 Baths
5,106 SqFt
SOLD DATE : 12/16/2022
Key Details
Sold Price $560,000
Property Type Single Family Home
Sub Type Detached
Listing Status Sold
Purchase Type For Sale
Square Footage 5,106 sqft
Price per Sqft $109
Subdivision Candlelight Ridge
MLS Listing ID MDCC2006956
Sold Date 12/16/22
Style Contemporary,Colonial
Bedrooms 6
Full Baths 4
Half Baths 1
HOA Fees $23/qua
HOA Y/N Y
Abv Grd Liv Area 3,606
Originating Board BRIGHT
Year Built 2010
Annual Tax Amount $4,115
Tax Year 2022
Lot Size 0.372 Acres
Acres 0.37
Property Description
"ABSOLUTELY STUNNING" is the only way to describe this "LUCKY" home located in the desired community of Candlelight Ridge. Built in 2010, this gorgeous 6 BEDROOM, 4.5 BATH home offers the best of both worlds, the space you need and the craftsmanship you deserve. This Danville floorplan will not disappoint plus owners have upgraded the bathrooms, floors and basement just to name a few. As you walk in, you are greeted with hardwood floors throughout the first and second levels. You will love the beauty and convenience of the DUAL staircase. Entertaining is made easy, in the GOURMET KITCHEN boasting granite counter tops, stainless steel appliances and center island. Plus, the bright sunroom with skylights gives you the perfect view of the tree lined back yard & SALTWATER pool. For those more formal dinners, move the party into the beautiful FORMAL DINING ROOM. Life is peaceful as you sit on your back courtyard and around your firepit or outdoor bar. When the day is done, retire to your MASTER SUITE boasting sitting room, 3 walk-in closets and newly RENOVATED BATHROOM, complete with new tile floors, large jetted bathtub and granite dual vanity. As if that was not enough, the finished basement boasts a complete IN-LAW SUITE/Apartment! You will not believe this kitchen!! Featuring wine fridge, ice maker, dishwasher & center island with hand-picked BORDEAUX granite. Cecil County is perfectly located only 50 mins from Philadelphia & Baltimore. Cecil County is just a daydream away and this stunning home is waiting for you!
Location
State MD
County Cecil
Zoning ST
Rooms
Other Rooms Bedroom 2, Bedroom 4, Bedroom 5, Basement, Bedroom 1, 2nd Stry Fam Rm, Bedroom 6, Bathroom 1, Bathroom 2, Bathroom 3, Full Bath, Half Bath
Basement Full, Fully Finished, Heated, Improved, Interior Access, Outside Entrance, Poured Concrete, Walkout Level, Windows
Main Level Bedrooms 1
Interior
Interior Features 2nd Kitchen, Attic, Breakfast Area, Built-Ins, Ceiling Fan(s), Chair Railings, Crown Moldings, Dining Area, Double/Dual Staircase, Formal/Separate Dining Room, Floor Plan - Open, Kitchen - Gourmet, Kitchen - Island, Pantry, Recessed Lighting, Soaking Tub, Skylight(s), Upgraded Countertops, Walk-in Closet(s), Window Treatments, Wood Floors
Hot Water Propane
Heating Central, Zoned
Cooling Central A/C, Ceiling Fan(s), Zoned
Equipment Built-In Microwave, Dishwasher, Disposal, Dryer - Electric, Oven - Double, Oven - Self Cleaning, Oven/Range - Electric, Oven/Range - Gas, Stainless Steel Appliances, Washer, Water Heater, Refrigerator, Dryer
Fireplace N
Window Features Skylights
Appliance Built-In Microwave, Dishwasher, Disposal, Dryer - Electric, Oven - Double, Oven - Self Cleaning, Oven/Range - Electric, Oven/Range - Gas, Stainless Steel Appliances, Washer, Water Heater, Refrigerator, Dryer
Heat Source Propane - Leased
Laundry Main Floor, Basement
Exterior
Parking Features Garage - Front Entry, Inside Access
Garage Spaces 6.0
Pool Saltwater
Utilities Available Propane, Under Ground, Cable TV
Water Access N
Accessibility 2+ Access Exits
Attached Garage 2
Total Parking Spaces 6
Garage Y
Building
Lot Description Backs to Trees, Corner, Front Yard, Landscaping, Rear Yard, Rural
Story 3
Foundation Concrete Perimeter, Permanent
Sewer Public Sewer
Water Public
Architectural Style Contemporary, Colonial
Level or Stories 3
Additional Building Above Grade, Below Grade
New Construction N
Schools
Elementary Schools Bay View
Middle Schools North East
High Schools North East
School District Cecil County Public Schools
Others
Pets Allowed Y
HOA Fee Include Common Area Maintenance,Management,Reserve Funds
Senior Community No
Tax ID 0805136849
Ownership Fee Simple
SqFt Source Assessor
Security Features Surveillance Sys
Acceptable Financing Cash, Conventional, FHA, USDA, VA
Horse Property N
Listing Terms Cash, Conventional, FHA, USDA, VA
Financing Cash,Conventional,FHA,USDA,VA
Special Listing Condition Standard
Pets Allowed Cats OK, Dogs OK
Read Less Info
Want to know what your home might be worth? Contact us for a FREE valuation!

Our team is ready to help you sell your home for the highest possible price ASAP

Bought with Delisia Lynette Inge • BHHS Fox & Roach - Hockessin
GET MORE INFORMATION
Licensed Real Estate Broker



