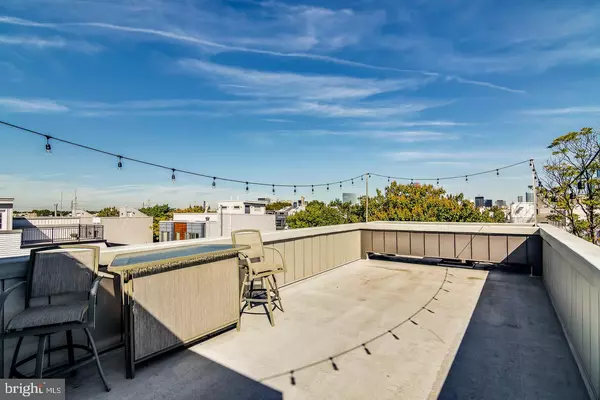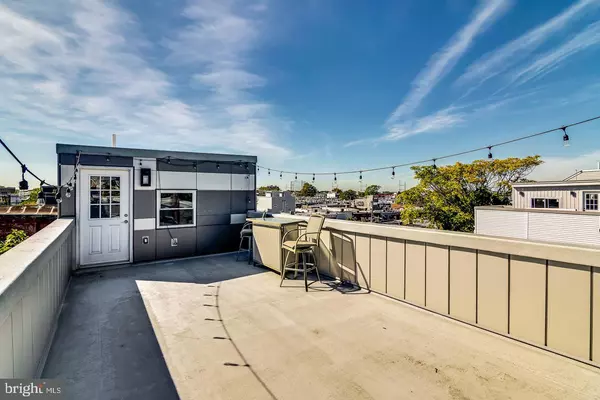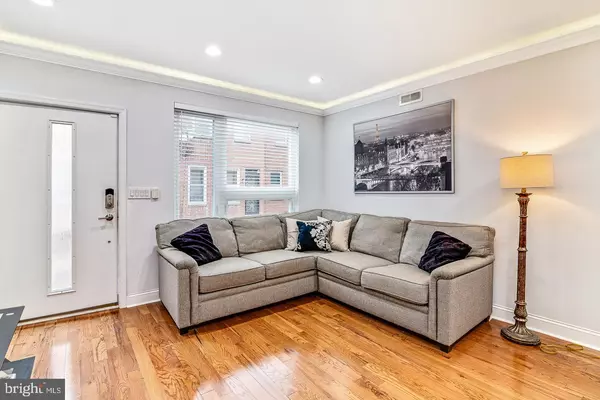$412,600
$399,900
3.2%For more information regarding the value of a property, please contact us for a free consultation.
3 Beds
3 Baths
1,820 SqFt
SOLD DATE : 12/15/2022
Key Details
Sold Price $412,600
Property Type Townhouse
Sub Type Interior Row/Townhouse
Listing Status Sold
Purchase Type For Sale
Square Footage 1,820 sqft
Price per Sqft $226
Subdivision Point Breeze
MLS Listing ID PAPH2165118
Sold Date 12/15/22
Style Traditional
Bedrooms 3
Full Baths 2
Half Baths 1
HOA Y/N N
Abv Grd Liv Area 1,820
Originating Board BRIGHT
Year Built 1923
Annual Tax Amount $1,963
Tax Year 2023
Lot Size 672 Sqft
Acres 0.02
Lot Dimensions 14.00 x 48.00
Property Description
Stop looking and start packing!!! Make this stunning and completely remodeled 3-story custom home your next residence and you will never want to move again. There is no reason to..... It has everything! Just about 4 years young, and the FULL balance of the tax abatement is totally yours. Enter the home and you will fall in love with the OPEN CONCEPT feeling immediately. Showcasing hardwood flooring throughout, gigantic windows, custom crown molding with ambient, up-lit LED lighting throughout, open tread stairs with a sleek contemporary metal railing, large Living room and spacious Dining area. The custom Kitchen is show stopping, Boasting shaker cabinetry, quartz countertops, an island, and a stainless steel appliance package with a GAS - 5 burner range, built in wine rack, hand-glazed, custom subway tiled back splash, a stainless steel farmhouse sink and a huge window that overlooks the private rear patio. Perfect for entertaining and grilling. The 2nd floor has two HUGE bedrooms with enormous windows, both with custom tray ceilings (that are illuminated, inside the mouldings), contemporary ceiling fans, Laundry is on this floor as well as a LARGE and classically appointed Full Bathroom with a double vanity, bath, frameless glass surround, back lit mirrors and contemporary lighting. The 3rd floor is the primary suite. A true Oasis. Giving the owner the ultimate in LUXURY with more hardwood flooring, spacious bedroom, a cavernous, built-out, walk-in closet, and a MASTERPIECE of a Bathroom, where no expense was spared. Featuring a double vanity, spacious stall shower with dual shower heads, and frameless shower doors, a commode AND a bidet toilet. The DEEP freestanding soaking tub is utter Luxury. Other notable mentions are the spacious pilot house that leads you on to the stunning rooftop deck that offers jaw dropping views of the Philadelphia skyline. Perfect for entertaining the largest parties. Additionally a fully finished lower level, with a large powder room. This home is a short distance to Point Breeze Avenue shops, 2 Eagles Cafe, On- Point Bistro, Community Bar, OCF Coffeehouse, SEPTA transportation, major highway arteries, and much more! Make your appointment to see it today!
Location
State PA
County Philadelphia
Area 19146 (19146)
Zoning RSA5
Rooms
Other Rooms Living Room, Dining Room, Primary Bedroom, Kitchen, Basement, Laundry, Primary Bathroom
Basement Full, Fully Finished
Interior
Hot Water Natural Gas
Heating Forced Air
Cooling Central A/C
Heat Source Natural Gas
Laundry Upper Floor
Exterior
Water Access N
Accessibility None
Garage N
Building
Story 4
Foundation Stone
Sewer Public Sewer
Water Public
Architectural Style Traditional
Level or Stories 4
Additional Building Above Grade, Below Grade
New Construction N
Schools
School District The School District Of Philadelphia
Others
Senior Community No
Tax ID 364055700
Ownership Fee Simple
SqFt Source Assessor
Special Listing Condition Standard
Read Less Info
Want to know what your home might be worth? Contact us for a FREE valuation!

Our team is ready to help you sell your home for the highest possible price ASAP

Bought with Sean Dundon • Keller Williams Philadelphia
GET MORE INFORMATION
Licensed Real Estate Broker







