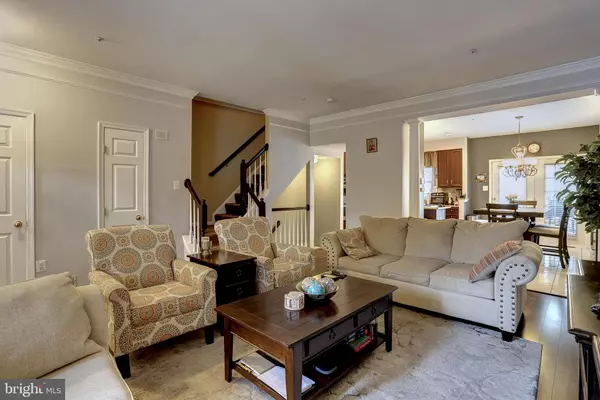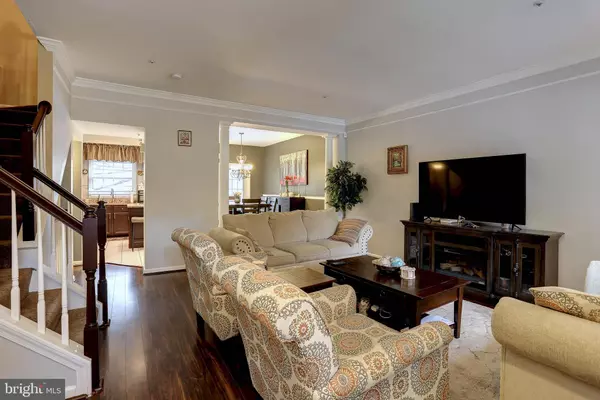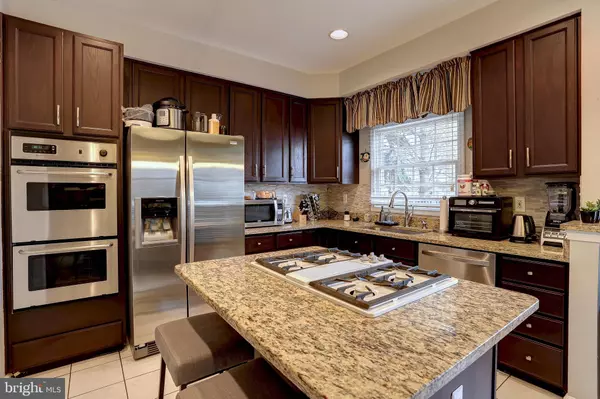$335,000
$335,000
For more information regarding the value of a property, please contact us for a free consultation.
3 Beds
3 Baths
1,752 SqFt
SOLD DATE : 12/06/2022
Key Details
Sold Price $335,000
Property Type Townhouse
Sub Type Interior Row/Townhouse
Listing Status Sold
Purchase Type For Sale
Square Footage 1,752 sqft
Price per Sqft $191
Subdivision Owings Mills
MLS Listing ID MDBC2053012
Sold Date 12/06/22
Style Colonial
Bedrooms 3
Full Baths 2
Half Baths 1
HOA Fees $82/mo
HOA Y/N Y
Abv Grd Liv Area 1,552
Originating Board BRIGHT
Year Built 1995
Annual Tax Amount $3,766
Tax Year 2022
Lot Size 1,600 Sqft
Acres 0.04
Property Description
Gorgeous 3 story brick front home with 3 Bedrooms and 2-1/2 baths. Beautifully maintained with newer laminate flooring and paint. Updated kitchen with 42" cabinets, granite counters and SS appliances. Double oven and island with gas stove top & island seating. A beautiful stone backsplash completes your amazing kitchen! French doors take you out to a huge deck with stairs to your own fenced in backyard. Primary bedroom with vaulted ceilings and an ensuite bath with jetted tub, double sink, separate shower and ceramic tile flooring. Primary bath just recently painted! Upper level has 2 additional bedrooms with vaulted ceilings, and another full bath. Lower level has a large family room with laminate flooring and a walk out to a second deck. Both upper and lower deck recently refinished. Bonus room in lower level can be used for a great office or gym. Laundry room completes the lower level. Conveniently located close to parks, shopping and restaurants and all major highways.
Location
State MD
County Baltimore
Zoning DR 3.5
Rooms
Other Rooms Living Room, Dining Room, Primary Bedroom, Bedroom 2, Bedroom 3, Kitchen, Family Room, Laundry, Bathroom 2, Bonus Room, Primary Bathroom, Half Bath
Basement Connecting Stairway, Outside Entrance, Rear Entrance, Daylight, Full, Full, Fully Finished, Heated, Walkout Level, Windows
Interior
Interior Features Breakfast Area, Combination Kitchen/Dining, Kitchen - Island, Kitchen - Eat-In, Primary Bath(s), Chair Railings, Upgraded Countertops, Crown Moldings, Window Treatments, WhirlPool/HotTub, Recessed Lighting, Floor Plan - Open, Floor Plan - Traditional
Hot Water Natural Gas
Heating Central, Forced Air
Cooling Ceiling Fan(s), Central A/C
Flooring Carpet, Ceramic Tile, Laminate Plank, Partially Carpeted
Equipment Cooktop, Dishwasher, Dryer, ENERGY STAR Dishwasher, ENERGY STAR Clothes Washer, Freezer, Oven - Double, Oven - Self Cleaning, Oven - Wall, Oven/Range - Gas, Refrigerator, Washer, Washer - Front Loading, Water Heater
Fireplace N
Window Features Atrium,Bay/Bow,Double Pane,Screens,Vinyl Clad
Appliance Cooktop, Dishwasher, Dryer, ENERGY STAR Dishwasher, ENERGY STAR Clothes Washer, Freezer, Oven - Double, Oven - Self Cleaning, Oven - Wall, Oven/Range - Gas, Refrigerator, Washer, Washer - Front Loading, Water Heater
Heat Source Natural Gas
Laundry Lower Floor
Exterior
Exterior Feature Deck(s), Patio(s)
Parking On Site 2
Fence Fully, Privacy, Rear, Wood
Utilities Available Cable TV, Natural Gas Available, Water Available, Sewer Available, Phone Available
Amenities Available Common Grounds, Jog/Walk Path, Meeting Room, Party Room, Pool - Outdoor, Tennis Courts, Tot Lots/Playground
Water Access N
Roof Type Asphalt
Accessibility None
Porch Deck(s), Patio(s)
Garage N
Building
Lot Description Front Yard, Level, Rear Yard
Story 3
Foundation Block
Sewer Public Sewer
Water Public
Architectural Style Colonial
Level or Stories 3
Additional Building Above Grade, Below Grade
Structure Type 9'+ Ceilings,Dry Wall,High,Vaulted Ceilings
New Construction N
Schools
School District Baltimore County Public Schools
Others
HOA Fee Include Pool(s),Snow Removal,Trash
Senior Community No
Tax ID 04042200016822
Ownership Fee Simple
SqFt Source Assessor
Security Features Motion Detectors,Smoke Detector,Security System,Sprinkler System - Indoor
Acceptable Financing FHA, Conventional, Cash
Listing Terms FHA, Conventional, Cash
Financing FHA,Conventional,Cash
Special Listing Condition Standard
Read Less Info
Want to know what your home might be worth? Contact us for a FREE valuation!

Our team is ready to help you sell your home for the highest possible price ASAP

Bought with Jennifer Lynn Gordon • EXP Realty, LLC
GET MORE INFORMATION
Licensed Real Estate Broker







