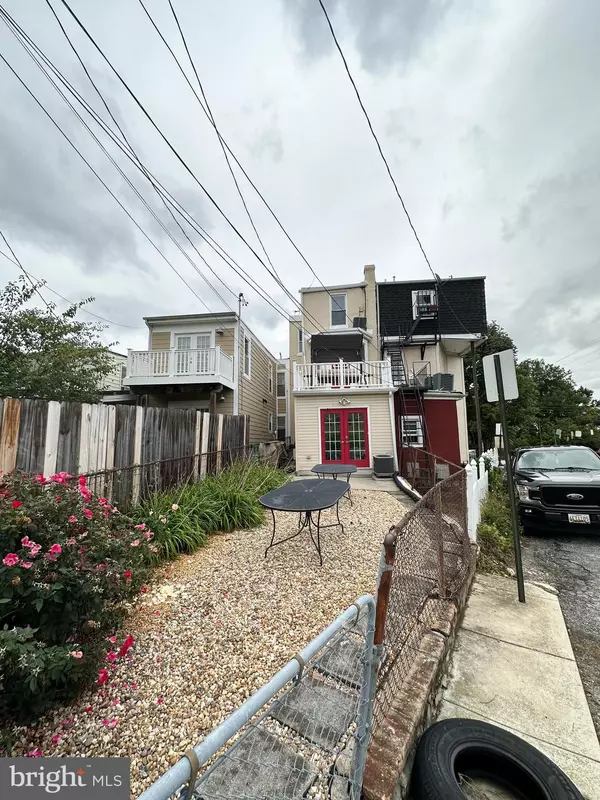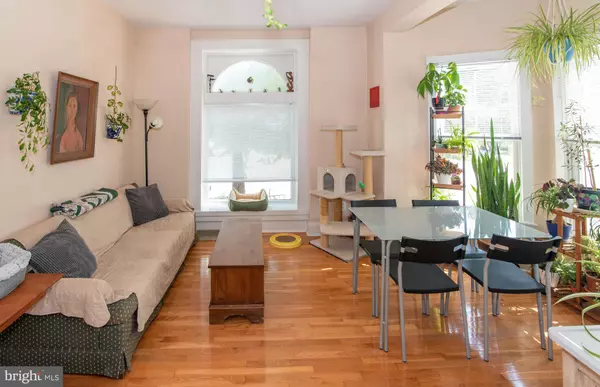$357,000
$180,000
98.3%For more information regarding the value of a property, please contact us for a free consultation.
2,813 SqFt
SOLD DATE : 11/21/2022
Key Details
Sold Price $357,000
Property Type Multi-Family
Sub Type End of Row/Townhouse
Listing Status Sold
Purchase Type For Sale
Square Footage 2,813 sqft
Price per Sqft $126
Subdivision Hampden Historic District
MLS Listing ID MDBA2060820
Sold Date 11/21/22
Style Colonial
Abv Grd Liv Area 2,813
Originating Board BRIGHT
Year Built 1900
Annual Tax Amount $5,428
Tax Year 2022
Lot Size 2,464 Sqft
Acres 0.06
Property Description
List price to be opening bid. Online Auction Only! Bidding begins Thursday, October 1st, 2022 & ends Thursday, October 6th, 2022 @ 1:30PM. Well maintained 3 unit apartment building in the "Hampden" neighborhood of Baltimore City. Located 1 block from Wyman Park and well situated to enjoy the amenities both Hampden and Remington. The property was gut renovated in 2007 and is lead free. Utilities: • Public Water & Sewer• 3 gas meters (1 for each unit)• 4 electric meters (1 for each unit & public service)• Each unit has their own central hvac system with a gas furnace• Each unit has an electric water heater• Each unit has a washer/dryer combo. Exterior & Building features• Patio (side & rear) • 3 Mailboxes• 3 Front door intercom system• Wood floors• Large Walk in closets• 9' +/- ceilings. Current gross monthly rent: $3,164. Unit 1 - $1,135. Unit 2 - $1,029. Unit 3 - $1,000. Current gross annual scheduled rent: $37,968. Floorplan: Main level - Unit 1: Living room, Dining room, kitchen, Bedroom, Full bath, WasherDryer combo, Electric panel, with front and rear entrances. Level 2 - Unit 2: Living room, Dining room, kitchen, Bedroom, Full bath, Washer/Dryer combo and electric panel. Level 3 - Unit 3: Living room, Eat in kitchen, Bedroom, Full bath, Washer/Dryer combo, Electric panel and Water heater. Lower Level: Unfinished space with utilities and plenty of room for storage.
Location
State MD
County Baltimore City
Zoning R-7
Interior
Hot Water Electric
Heating Central
Cooling Central A/C
Heat Source Natural Gas
Exterior
Water Access N
Accessibility Other
Garage N
Building
Foundation Permanent
Sewer Public Sewer
Water Public
Architectural Style Colonial
Additional Building Above Grade, Below Grade
New Construction N
Schools
School District Baltimore City Public Schools
Others
Tax ID 0313123501 001
Ownership Fee Simple
SqFt Source Estimated
Special Listing Condition Auction
Read Less Info
Want to know what your home might be worth? Contact us for a FREE valuation!

Our team is ready to help you sell your home for the highest possible price ASAP

Bought with Matthew S Cooper • Alex Cooper Auctioneers, Inc.
GET MORE INFORMATION
Licensed Real Estate Broker







