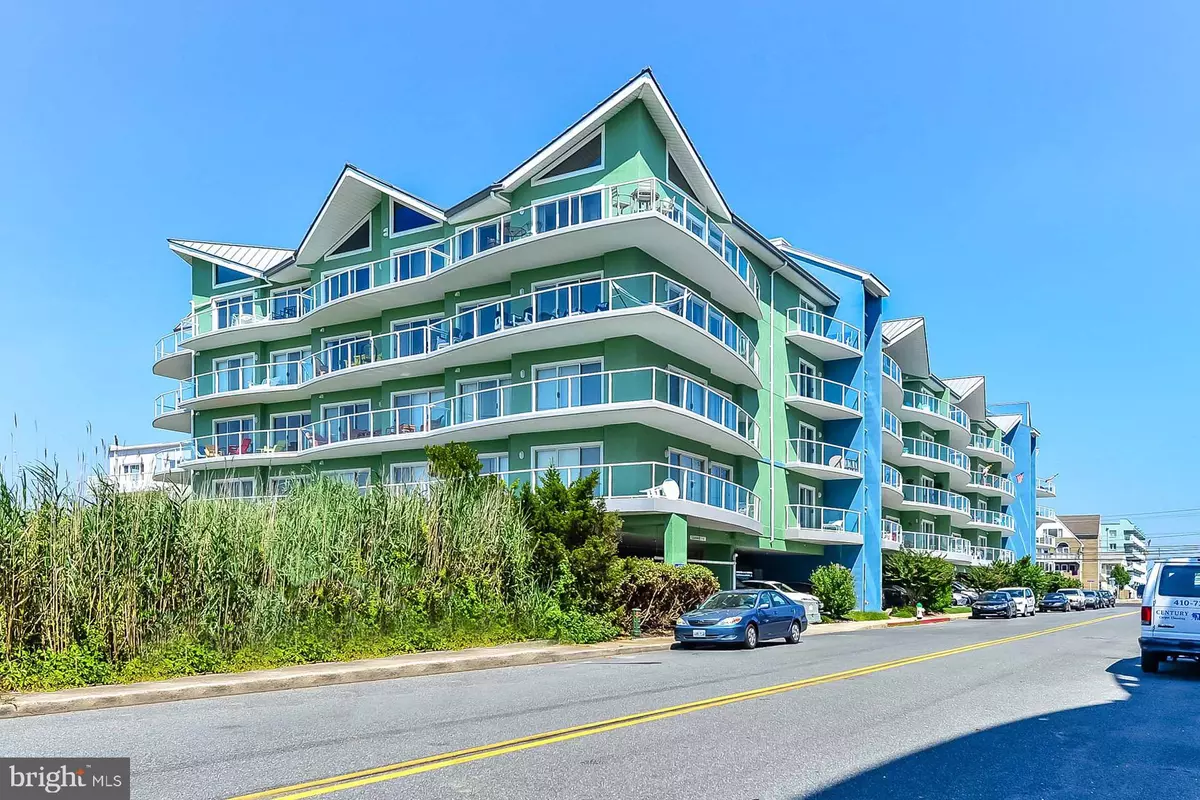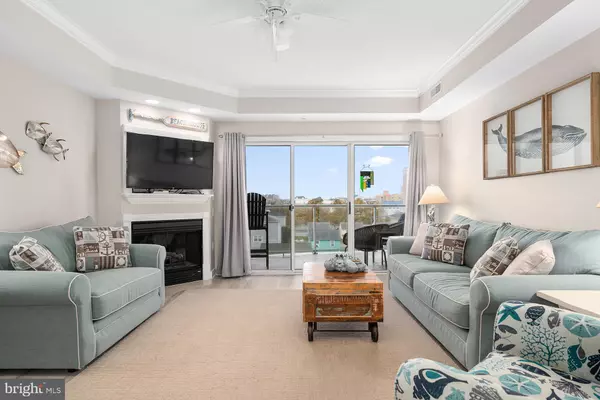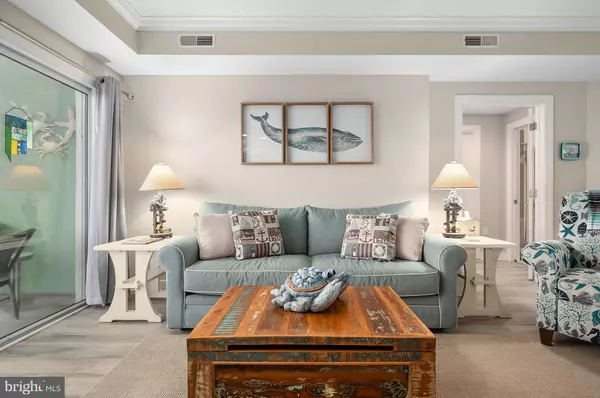$540,000
$542,000
0.4%For more information regarding the value of a property, please contact us for a free consultation.
3 Beds
3 Baths
1,512 SqFt
SOLD DATE : 11/10/2022
Key Details
Sold Price $540,000
Property Type Condo
Sub Type Condo/Co-op
Listing Status Sold
Purchase Type For Sale
Square Footage 1,512 sqft
Price per Sqft $357
Subdivision None Available
MLS Listing ID MDWO2010564
Sold Date 11/10/22
Style Unit/Flat
Bedrooms 3
Full Baths 3
Condo Fees $1,650/qua
HOA Y/N N
Abv Grd Liv Area 1,512
Originating Board BRIGHT
Year Built 2005
Annual Tax Amount $4,582
Tax Year 2022
Lot Dimensions 0.00 x 0.00
Property Description
Take a peek at this lovingly remodeled retreat in mid-town Ocean City. Complimented by a tasteful-coastal decor, this three-bedroom condo features new Vinyl Plank Flooring, Plantation Shutters in the guest bedrooms, new (plush) guest-bedroom carpet, new Water-Heater, new Washer/Dryer, new HVAC system, new high-end stainless appliances in the Kitchen, fresh paint, and new furniture throughout.
Enjoy a relaxing morning coffee, or unwind in the afternoon on your oversized glass-railing southern-exposure balcony.... Take a dip in your bay-view rooftop pool, or simply enjoy the good company of friends and family now that you have room to spare in this beautiful beach-home. The Coral Seas building features a strong Association, rooftop pool and sundeck, conditioned owners storage lockers, fitness center, plenty of parking, and a secured elevator lobby. Contact the listing agent to schedule your private showing today.
Location
State MD
County Worcester
Area Bayside Interior (83)
Zoning RESIDENTIAL CONDOMINIUM
Rooms
Main Level Bedrooms 3
Interior
Interior Features Ceiling Fan(s), Combination Dining/Living, Crown Moldings, Entry Level Bedroom, Floor Plan - Open, Primary Bath(s), Sprinkler System, Walk-in Closet(s)
Hot Water Electric
Heating Heat Pump(s)
Cooling Central A/C
Fireplaces Number 1
Equipment Washer, Dryer, Dishwasher, Oven/Range - Electric, Refrigerator, Built-In Microwave
Furnishings Yes
Fireplace Y
Appliance Washer, Dryer, Dishwasher, Oven/Range - Electric, Refrigerator, Built-In Microwave
Heat Source Electric
Laundry Dryer In Unit, Washer In Unit
Exterior
Exterior Feature Balcony
Amenities Available Elevator, Exercise Room, Fitness Center, Pool - Outdoor, Swimming Pool
Water Access N
View Bay
Accessibility None
Porch Balcony
Garage N
Building
Story 1
Unit Features Garden 1 - 4 Floors
Sewer Public Sewer
Water Public
Architectural Style Unit/Flat
Level or Stories 1
Additional Building Above Grade, Below Grade
New Construction N
Schools
School District Worcester County Public Schools
Others
Pets Allowed Y
HOA Fee Include Common Area Maintenance,Insurance,Management,Pool(s),Reserve Funds,Water
Senior Community No
Tax ID 2410432529
Ownership Condominium
Special Listing Condition Standard
Pets Allowed Cats OK, Dogs OK
Read Less Info
Want to know what your home might be worth? Contact us for a FREE valuation!

Our team is ready to help you sell your home for the highest possible price ASAP

Bought with Rodolfo Magnaye Jr. • EXP Realty, LLC
GET MORE INFORMATION
Licensed Real Estate Broker







