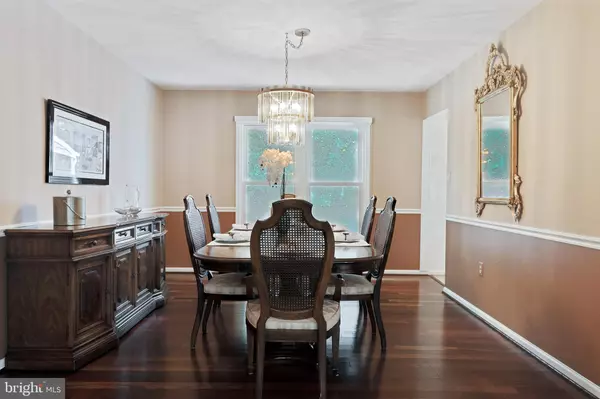$585,000
$585,000
For more information regarding the value of a property, please contact us for a free consultation.
4 Beds
3 Baths
2,836 SqFt
SOLD DATE : 10/21/2022
Key Details
Sold Price $585,000
Property Type Single Family Home
Sub Type Detached
Listing Status Sold
Purchase Type For Sale
Square Footage 2,836 sqft
Price per Sqft $206
Subdivision Seneca Whetstone
MLS Listing ID MDMC2064618
Sold Date 10/21/22
Style Colonial
Bedrooms 4
Full Baths 2
Half Baths 1
HOA Fees $16/ann
HOA Y/N Y
Abv Grd Liv Area 2,256
Originating Board BRIGHT
Year Built 1979
Annual Tax Amount $5,083
Tax Year 2022
Lot Size 1.166 Acres
Acres 1.17
Property Description
SELLER OFFERING TO PAY $10,000 OF BUYERS CLOSING COST WITH A RATIFIED CONTRACT BY SEPTEMBER 21.........OPEN HOUSE SUNDAY SEPTEMBER 18TH FROM 2-4 PM........Stately split level colonial home in highly sought after Gaithersburg community located at the end of a cul-da-sac and backing to trees! Gorgeous curb appeal with brick and siding, two car garage and extra long driveway for plenty of off-street parking. Main entry level with welcoming and spacious foyer, Living Room and Dining Room with loads of natural light and hardwood floors, Eat-in kitchen with lots of counter space and just a few steps to spacious family room with wood burning fireplace and access to screened porch and deck. Also on this level is an updated half bath, washer/dryer, shelving and cabinets, access to the garage and stairs to the finished walk-out basement. Located on the upper level includes the primary owner suite with en-suite bathroom with two sink areas, multiple closets including a large walk-in, plus 3 large bedrooms, a remodeled full hall bathroom, linen closet. Replacement windows and newer architectural shingle roof. Ideally located just minutes to shopping, access to I270 and Shady Grove metro.
Location
State MD
County Montgomery
Zoning R200
Rooms
Other Rooms Living Room, Dining Room, Primary Bedroom, Bedroom 2, Bedroom 3, Bedroom 4, Kitchen, Family Room, Basement, Foyer, Laundry, Bathroom 2, Primary Bathroom, Half Bath
Basement Daylight, Partial, Fully Finished
Interior
Interior Features Attic, Carpet, Ceiling Fan(s), Chair Railings, Family Room Off Kitchen, Floor Plan - Traditional, Formal/Separate Dining Room, Kitchen - Eat-In, Primary Bath(s), Tub Shower, Walk-in Closet(s), Wood Floors
Hot Water Electric
Heating Central
Cooling Central A/C
Fireplaces Number 1
Fireplaces Type Brick, Fireplace - Glass Doors, Wood
Fireplace Y
Heat Source Electric
Laundry Main Floor
Exterior
Parking Features Garage - Front Entry, Garage Door Opener
Garage Spaces 8.0
Water Access N
Roof Type Architectural Shingle
Accessibility None
Attached Garage 2
Total Parking Spaces 8
Garage Y
Building
Story 4
Foundation Block
Sewer Public Sewer
Water Public
Architectural Style Colonial
Level or Stories 4
Additional Building Above Grade, Below Grade
New Construction N
Schools
School District Montgomery County Public Schools
Others
Pets Allowed Y
Senior Community No
Tax ID 160901782990
Ownership Fee Simple
SqFt Source Assessor
Horse Property N
Special Listing Condition Standard
Pets Allowed No Pet Restrictions
Read Less Info
Want to know what your home might be worth? Contact us for a FREE valuation!

Our team is ready to help you sell your home for the highest possible price ASAP

Bought with Jonathan S Lahey • EXP Realty, LLC
GET MORE INFORMATION
Licensed Real Estate Broker







