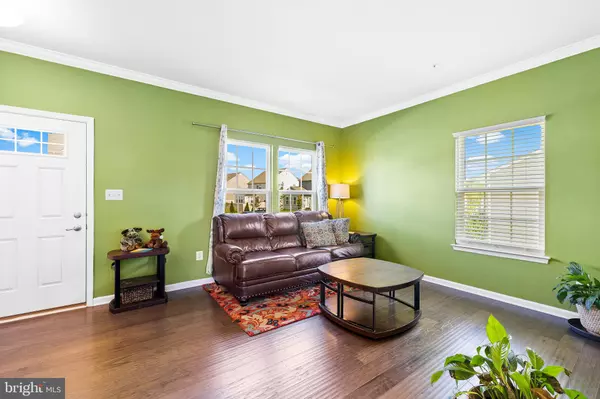$518,500
$518,500
For more information regarding the value of a property, please contact us for a free consultation.
3 Beds
4 Baths
2,606 SqFt
SOLD DATE : 10/28/2022
Key Details
Sold Price $518,500
Property Type Single Family Home
Sub Type Detached
Listing Status Sold
Purchase Type For Sale
Square Footage 2,606 sqft
Price per Sqft $198
Subdivision Hawkins Manor
MLS Listing ID MDBC2048924
Sold Date 10/28/22
Style Colonial
Bedrooms 3
Full Baths 4
HOA Fees $30/mo
HOA Y/N Y
Abv Grd Liv Area 2,112
Originating Board BRIGHT
Year Built 2018
Annual Tax Amount $5,823
Tax Year 2022
Lot Size 8,712 Sqft
Acres 0.2
Property Description
Welcome to the highly desirable "Hawkins Manor" community in Middle River... 4 year young Colonial with 3 bedrooms & 4 baths -Open floor plan which includes living room, family room and dining room off the the gourmet kitchen offering granite counters, SS appliances, separate pantry, plus an center island...perfect for entertaining! There is also a large deck with steps down to the patio with fire pit, completely fenced back yard for extra privacy. The 2nd floor has a sitting area, primary bed & bath and 2 additional bedrooms and a hall bath - Lower level has another full bath, rec room, utility area and storage - Shows well...
Location
State MD
County Baltimore
Zoning RESIDENTIAL
Rooms
Other Rooms Living Room, Dining Room, Primary Bedroom, Sitting Room, Bedroom 2, Bedroom 3, Kitchen, Family Room, Recreation Room
Basement Full, Improved, Sump Pump
Interior
Interior Features Ceiling Fan(s), Crown Moldings, Family Room Off Kitchen, Floor Plan - Open, Formal/Separate Dining Room, Kitchen - Island, Recessed Lighting, Walk-in Closet(s), Window Treatments
Hot Water Tankless, Natural Gas
Cooling Central A/C, Ceiling Fan(s)
Flooring Laminated, Carpet
Fireplaces Number 1
Fireplaces Type Gas/Propane
Equipment Stainless Steel Appliances, Oven/Range - Electric, Refrigerator, Dishwasher, Disposal, Microwave, Washer - Front Loading, Dryer - Front Loading
Fireplace Y
Window Features Double Hung
Appliance Stainless Steel Appliances, Oven/Range - Electric, Refrigerator, Dishwasher, Disposal, Microwave, Washer - Front Loading, Dryer - Front Loading
Heat Source Natural Gas
Laundry Main Floor
Exterior
Exterior Feature Deck(s), Patio(s)
Parking Features Garage - Front Entry, Garage Door Opener
Garage Spaces 2.0
Fence Decorative, Privacy, Rear, Vinyl
Water Access N
Roof Type Asphalt
Accessibility Other
Porch Deck(s), Patio(s)
Attached Garage 2
Total Parking Spaces 2
Garage Y
Building
Lot Description Rear Yard
Story 3
Foundation Concrete Perimeter
Sewer Public Sewer
Water Public
Architectural Style Colonial
Level or Stories 3
Additional Building Above Grade, Below Grade
Structure Type 9'+ Ceilings
New Construction N
Schools
School District Baltimore County Public Schools
Others
Senior Community No
Tax ID 04152500014123
Ownership Fee Simple
SqFt Source Assessor
Special Listing Condition Standard
Read Less Info
Want to know what your home might be worth? Contact us for a FREE valuation!

Our team is ready to help you sell your home for the highest possible price ASAP

Bought with Justin O Akchurin • Coldwell Banker Realty
GET MORE INFORMATION
Licensed Real Estate Broker







