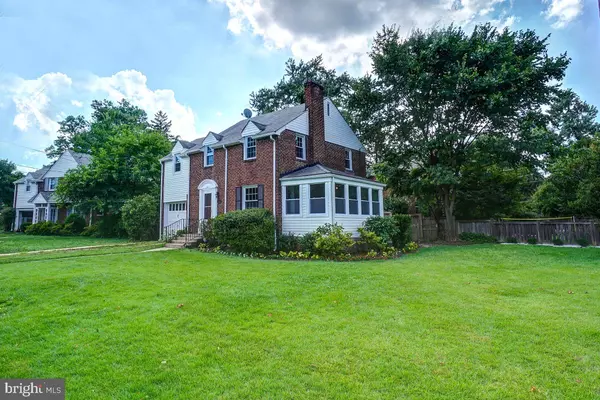$645,000
$630,000
2.4%For more information regarding the value of a property, please contact us for a free consultation.
4 Beds
2 Baths
2,156 SqFt
SOLD DATE : 10/12/2022
Key Details
Sold Price $645,000
Property Type Single Family Home
Sub Type Detached
Listing Status Sold
Purchase Type For Sale
Square Footage 2,156 sqft
Price per Sqft $299
Subdivision Indian Spring Club Ests
MLS Listing ID MDMC2061218
Sold Date 10/12/22
Style Colonial
Bedrooms 4
Full Baths 1
Half Baths 1
HOA Y/N N
Abv Grd Liv Area 1,404
Originating Board BRIGHT
Year Built 1940
Annual Tax Amount $5,313
Tax Year 2021
Lot Size 6,765 Sqft
Acres 0.16
Property Description
Welcome to this unique Indian Spring 4 sided brick home just minutes away from all the major highways, downtown Silver Spring and the YMCA. You couldn't ask for a better location. It has all the charm that Silver Spring has to offer but with a modern twist. These corner lots are not often available in this neighborhood- don't miss your chance. Sited on a cul de sac with a fenced yard and fully finished lower level with an egress.
With new siding, new porch windows, new luxury vinyl plank floors, updated kitchen and bath, new bedroom carpet and some fresh paint – these are just some of the recent updates.
One of the many stand-out features about this house is the open feel which is not often found in this neighborhood. Entering the home, you will be greeted by a spacious living area, with recently refinished hardwood floors and a wood burning fireplace. Alongside the living room you will discover a porch which can be used as an office or sitting area where you can enjoy a cup of coffee.
The spacious dining room opens to the airy and recently remodeled kitchen. New owners will enjoy brand new kitchen cabinets, granite counter tops, dishwasher, microwave and stove. Behind the kitchen you will find a convenient half bath.
The second level offers three bedrooms, one recently upgraded full bath and a flex space alongside one of the bedrooms. The flex area was previously used as an office but provides another room to get creative with. The sizeable owner bedroom has two closets for its new owner and plenty of space for a comfortable retreat.
In the basement area there is fourth bedroom or another living area. On this floor you will also have your laundry area. As the corner house on this cul-de sac there is lots of parking in addition to the garage and driveway.
Come check out this beautiful recently landscaped colonial home in one of the most desired neighborhoods.
This home is located in the Downcounty High School Consortium. Downcounty High School Consortium – Choice Process: Blair, Einstein, Kennedy, Northwood, or Wheaton high schools
Location
State MD
County Montgomery
Zoning R60
Rooms
Basement Connecting Stairway, Improved, Fully Finished
Interior
Interior Features Floor Plan - Open, Upgraded Countertops, Wood Floors, Ceiling Fan(s), Combination Dining/Living, Crown Moldings, Kitchen - Gourmet
Hot Water Natural Gas
Heating Forced Air
Cooling Central A/C
Flooring Carpet, Hardwood, Luxury Vinyl Plank
Fireplaces Number 1
Fireplaces Type Wood
Equipment Stainless Steel Appliances, Washer, Dryer
Fireplace Y
Appliance Stainless Steel Appliances, Washer, Dryer
Heat Source Natural Gas
Laundry Basement
Exterior
Parking Features Garage - Front Entry
Garage Spaces 3.0
Fence Fully, Rear
Water Access N
Accessibility None
Attached Garage 1
Total Parking Spaces 3
Garage Y
Building
Lot Description Corner, Cul-de-sac
Story 3
Foundation Slab
Sewer Public Sewer
Water Public
Architectural Style Colonial
Level or Stories 3
Additional Building Above Grade, Below Grade
New Construction N
Schools
Elementary Schools Highland View
Middle Schools Silver Spring International
High Schools Northwood
School District Montgomery County Public Schools
Others
Senior Community No
Tax ID 161301017596
Ownership Fee Simple
SqFt Source Assessor
Horse Property N
Special Listing Condition Standard
Read Less Info
Want to know what your home might be worth? Contact us for a FREE valuation!

Our team is ready to help you sell your home for the highest possible price ASAP

Bought with Jonathan W Eng • Century 21 Redwood Realty
GET MORE INFORMATION
Licensed Real Estate Broker







