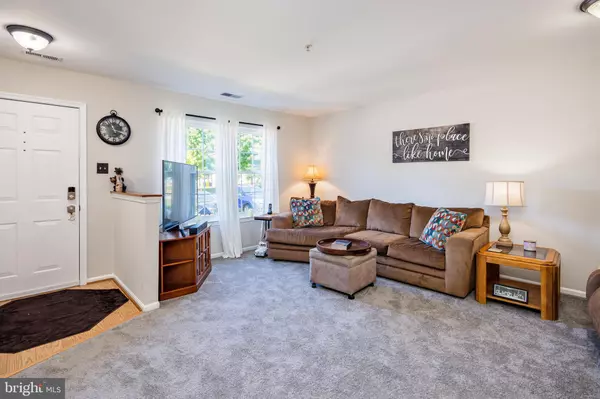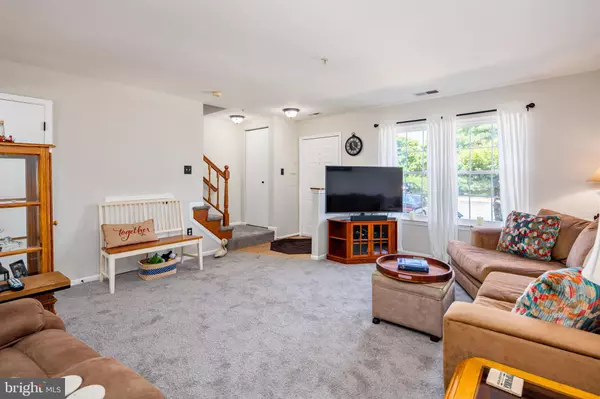$285,000
$285,000
For more information regarding the value of a property, please contact us for a free consultation.
3 Beds
2 Baths
1,254 SqFt
SOLD DATE : 10/11/2022
Key Details
Sold Price $285,000
Property Type Condo
Sub Type Condo/Co-op
Listing Status Sold
Purchase Type For Sale
Square Footage 1,254 sqft
Price per Sqft $227
Subdivision Stoney Beach
MLS Listing ID MDAA2042368
Sold Date 10/11/22
Style Colonial
Bedrooms 3
Full Baths 1
Half Baths 1
Condo Fees $160/mo
HOA Y/N N
Abv Grd Liv Area 1,254
Originating Board BRIGHT
Year Built 1993
Annual Tax Amount $2,471
Tax Year 2022
Lot Size 638 Sqft
Acres 0.01
Property Description
Welcome to 7891 Beachland Ct, a well-maintained townhome located in the water oriented, amenity rich community of Stoney Beach. Enjoy the serene views and peaceful sounds of waterfront living without the price tag. Stoney Beach community includes a waterfront boardwalk, playground facilities, dog park and a community pool. This two story townhome features 3 bedrooms and 1.5 bath and recent updates include updated Over sized Luxury Walk-in shower, new carpet and fresh paint. The back yard is perfect for entertaining or relaxing on the deck and is very low maintenance; including artificial turf for your furry friends.
Conveniently located within minutes of 695, giving you quick access to Baltimore, Annapolis and Fort Meade, shopping and restaurants. If you're looking for the perfect starter home with great community amenities your search stops here.
please submit highest and best by 7pm Sunday September 11, 2022
Location
State MD
County Anne Arundel
Zoning RESIDENTIAL
Rooms
Other Rooms Living Room, Dining Room, Kitchen
Interior
Interior Features Kitchen - Country, Kitchen - Table Space, Combination Dining/Living, Floor Plan - Traditional
Hot Water Electric
Heating Heat Pump(s)
Cooling Central A/C
Equipment Washer/Dryer Hookups Only, Dishwasher, Disposal, Exhaust Fan, Oven/Range - Electric, Range Hood, Refrigerator, Washer
Fireplace N
Appliance Washer/Dryer Hookups Only, Dishwasher, Disposal, Exhaust Fan, Oven/Range - Electric, Range Hood, Refrigerator, Washer
Heat Source Electric
Exterior
Exterior Feature Deck(s)
Amenities Available Community Center, Jog/Walk Path, Mooring Area, Pool - Outdoor, Recreational Center, Tot Lots/Playground, Water/Lake Privileges, Tennis Courts
Water Access N
Roof Type Asphalt
Accessibility None
Porch Deck(s)
Garage N
Building
Story 2
Foundation Slab
Sewer Public Sewer
Water Public
Architectural Style Colonial
Level or Stories 2
Additional Building Above Grade, Below Grade
New Construction N
Schools
School District Anne Arundel County Public Schools
Others
Pets Allowed Y
HOA Fee Include Ext Bldg Maint,Management,Insurance,Pool(s),Recreation Facility,Reserve Funds,Sewer,Snow Removal,Trash,Water
Senior Community No
Tax ID 020377190080024
Ownership Fee Simple
SqFt Source Assessor
Special Listing Condition Standard
Pets Allowed No Pet Restrictions
Read Less Info
Want to know what your home might be worth? Contact us for a FREE valuation!

Our team is ready to help you sell your home for the highest possible price ASAP

Bought with Andrea Zabiegalski • Keller Williams Flagship of Maryland
GET MORE INFORMATION
Licensed Real Estate Broker







