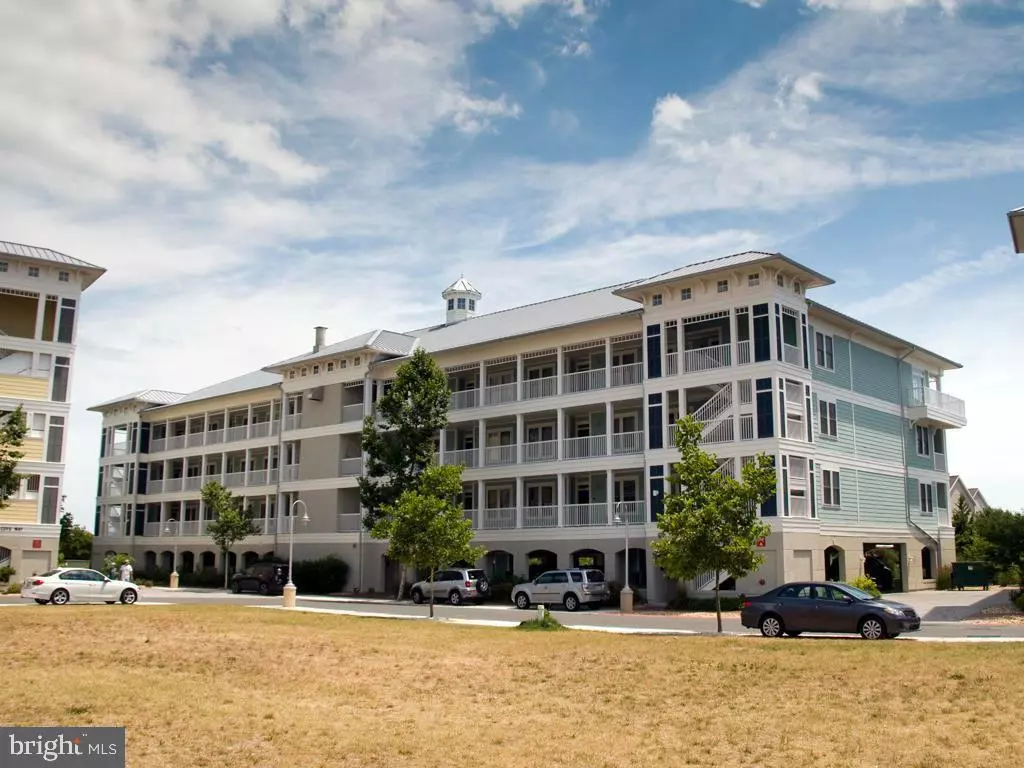$559,900
$559,900
For more information regarding the value of a property, please contact us for a free consultation.
3 Beds
2 Baths
1,474 SqFt
SOLD DATE : 10/10/2022
Key Details
Sold Price $559,900
Property Type Condo
Sub Type Condo/Co-op
Listing Status Sold
Purchase Type For Sale
Square Footage 1,474 sqft
Price per Sqft $379
Subdivision Sunset Island
MLS Listing ID MDWO2009850
Sold Date 10/10/22
Style Unit/Flat
Bedrooms 3
Full Baths 2
Condo Fees $4,908/ann
HOA Fees $282/ann
HOA Y/N Y
Abv Grd Liv Area 1,474
Originating Board BRIGHT
Year Built 2005
Annual Tax Amount $5,090
Tax Year 2022
Lot Dimensions 0.00 x 0.00
Property Description
This top floor waterfront condo with cathedral ceilings has views of the bay and ocean off the private rear covered balcony. Professionally decorated, this 3 bedroom, 2 bath condo looks and feels like the perfect beach getaway. Located in amenity-filled Sunset Island you will enjoy all the world class year round amenities of Sunset Island, like indoor and outdoor pools, fitness center, clubhouse, beaches and Sunset Island Bat & Grille. With easy access to all the amenities and the beach this condo is the perfect beach getaway. Building features garage parking, elevator, lobby, lockable storage rooms, bike racks, outdoor shower and onsite property management. make this home today!
Location
State MD
County Worcester
Area Bayside Waterfront (84)
Zoning RESIDENTIAL
Rooms
Main Level Bedrooms 3
Interior
Interior Features Breakfast Area, Carpet, Dining Area, Entry Level Bedroom, Pantry, Soaking Tub, Stall Shower, Tub Shower, Walk-in Closet(s), Window Treatments
Hot Water Electric
Heating Central
Cooling Central A/C
Flooring Ceramic Tile, Carpet
Equipment Built-In Microwave, Dishwasher, Disposal, Dryer, Oven/Range - Electric, Refrigerator, Washer, Water Heater
Furnishings Yes
Appliance Built-In Microwave, Dishwasher, Disposal, Dryer, Oven/Range - Electric, Refrigerator, Washer, Water Heater
Heat Source Electric
Laundry Dryer In Unit, Washer In Unit
Exterior
Parking Features Additional Storage Area, Covered Parking, Inside Access
Garage Spaces 2.0
Amenities Available Beach, Bike Trail, Club House, Common Grounds, Convenience Store, Gated Community, Pier/Dock, Pool - Indoor, Pool - Outdoor, Sauna, Elevator, Fitness Center
Water Access N
View Bay, Canal, Ocean
Roof Type Metal
Accessibility Elevator
Total Parking Spaces 2
Garage Y
Building
Story 1
Unit Features Garden 1 - 4 Floors
Sewer Public Sewer
Water Public
Architectural Style Unit/Flat
Level or Stories 1
Additional Building Above Grade, Below Grade
Structure Type Dry Wall
New Construction N
Schools
High Schools Stephen Decatur
School District Worcester County Public Schools
Others
Pets Allowed Y
HOA Fee Include Common Area Maintenance,Ext Bldg Maint,Insurance,Lawn Maintenance,Management,Security Gate
Senior Community No
Tax ID 2410430895
Ownership Condominium
Acceptable Financing Conventional, Cash
Listing Terms Conventional, Cash
Financing Conventional,Cash
Special Listing Condition Standard
Pets Allowed Cats OK, Dogs OK
Read Less Info
Want to know what your home might be worth? Contact us for a FREE valuation!

Our team is ready to help you sell your home for the highest possible price ASAP

Bought with Timothy Dozier • Sheppard Realty Inc
GET MORE INFORMATION
Licensed Real Estate Broker







