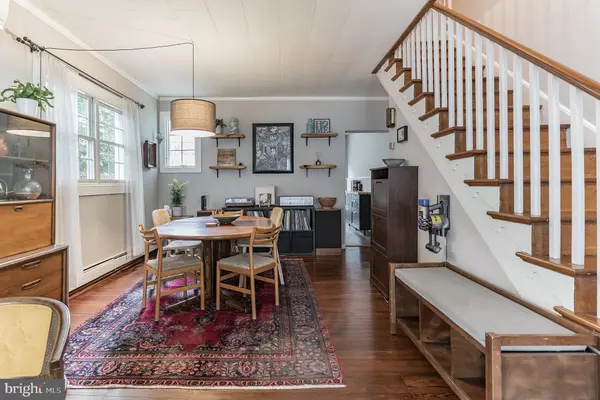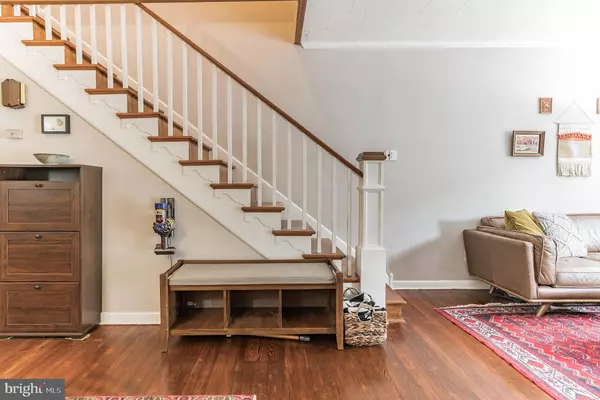$315,000
$325,000
3.1%For more information regarding the value of a property, please contact us for a free consultation.
3 Beds
1 Bath
1,332 SqFt
SOLD DATE : 10/07/2022
Key Details
Sold Price $315,000
Property Type Single Family Home
Sub Type Twin/Semi-Detached
Listing Status Sold
Purchase Type For Sale
Square Footage 1,332 sqft
Price per Sqft $236
Subdivision Fishtown
MLS Listing ID PAPH2141284
Sold Date 10/07/22
Style Traditional
Bedrooms 3
Full Baths 1
HOA Y/N N
Abv Grd Liv Area 1,332
Originating Board BRIGHT
Year Built 1925
Annual Tax Amount $3,279
Tax Year 2022
Lot Size 1,215 Sqft
Acres 0.03
Lot Dimensions 18.00 x 68.00
Property Description
Welcome to 2650 Mercer Street! This charming and lovingly maintained, rare twin home is situated on a quiet block in the bustling neighborhood of Fishtown! This move-in ready home has so much to offer, including the original wood flooring in all rooms including the stairs, neutral painted walls, exposed brick and custom mill-work and 9ft ceilings. Immediately upon entering, you will notice the bright living area with a view of the magnolia tree from the dining area windows. Move into the large kitchen featuring stainless steel Gallery Series appliances, Corian countertop with a tiled backsplash, a butcher block island, and cabinet lighting. The kitchen leads outside to an over-sized backyard, where you just may forget you live in the city. The backyard makes for a perfect little outdoor oasis and includes plenty of room for outdoor entertaining & grilling on the patio. Green thumb? You can also grow your own veggies or plants in the flower beds! The private side alley is large enough to store the trash, bikes, and gardening tools. The shed in the backyard is also perfect for storing bikes and yard tools. On the upper level, you will find 3 sun-drenched, spacious bedrooms, with plenty of closet space and an updated bathroom, featuring all new fixtures, a tiled bath and tile flooring. Let's not forget to mention the newer mechanicals, including: a newer gas hot water heater (2015), newer interior sewer pipe (2015), newer bathroom plumbing (2015), exterior stucco patched and painted (2015), brand new mini split system throughout (2021), new concrete patio (2021), modified bitumen rolled roof with silver coating, newer gas heater, and newer windows throughout. The basement is fully finished and offers a great bonus area for an office, workout room, playroom, etc. (make this space whatever you please!) and plenty of space for storage in the bonus crawlspace.
Located in the 19125, experience everything the exciting Fishtown area has to offer! Walk around the corner and grab your morning coffee at Little Susie's! Check out Hinge for brunch; Tacconelli's for great pizza, and Memphis Taproom for dinner and one of the best beer lists in the city. The famous Stock's bakery is just down the street. This home is walking distance from many amazing spots in both Fishtown and Port Richmond. It's also walking distance to Penn Treaty Park, which is a perfect spot for a picnic in the park in the middle of the city. You really can't beat this location!
Location
State PA
County Philadelphia
Area 19125 (19125)
Zoning RSA5
Rooms
Other Rooms Living Room, Primary Bedroom, Bedroom 2, Kitchen, Bedroom 1, Laundry, Attic
Basement Fully Finished
Interior
Interior Features Ceiling Fan(s), Dining Area, Kitchen - Island, Tub Shower, Wood Floors
Hot Water Natural Gas
Heating Hot Water
Cooling Wall Unit
Flooring Wood, Fully Carpeted, Vinyl, Tile/Brick
Equipment Oven - Self Cleaning, Dishwasher, Disposal, Energy Efficient Appliances, Built-In Microwave
Fireplace N
Window Features Energy Efficient,Replacement
Appliance Oven - Self Cleaning, Dishwasher, Disposal, Energy Efficient Appliances, Built-In Microwave
Heat Source Natural Gas
Laundry Basement
Exterior
Exterior Feature Patio(s)
Fence Other
Water Access N
Roof Type Pitched
Accessibility None
Porch Patio(s)
Garage N
Building
Lot Description Rear Yard
Story 2
Foundation Brick/Mortar
Sewer Public Sewer
Water Public
Architectural Style Traditional
Level or Stories 2
Additional Building Above Grade, Below Grade
Structure Type 9'+ Ceilings
New Construction N
Schools
School District The School District Of Philadelphia
Others
Senior Community No
Tax ID 312097100
Ownership Fee Simple
SqFt Source Assessor
Acceptable Financing Conventional, VA, Cash, FHA
Listing Terms Conventional, VA, Cash, FHA
Financing Conventional,VA,Cash,FHA
Special Listing Condition Standard
Read Less Info
Want to know what your home might be worth? Contact us for a FREE valuation!

Our team is ready to help you sell your home for the highest possible price ASAP

Bought with Jared E Santiago • LYL Realty Group
GET MORE INFORMATION
Licensed Real Estate Broker







