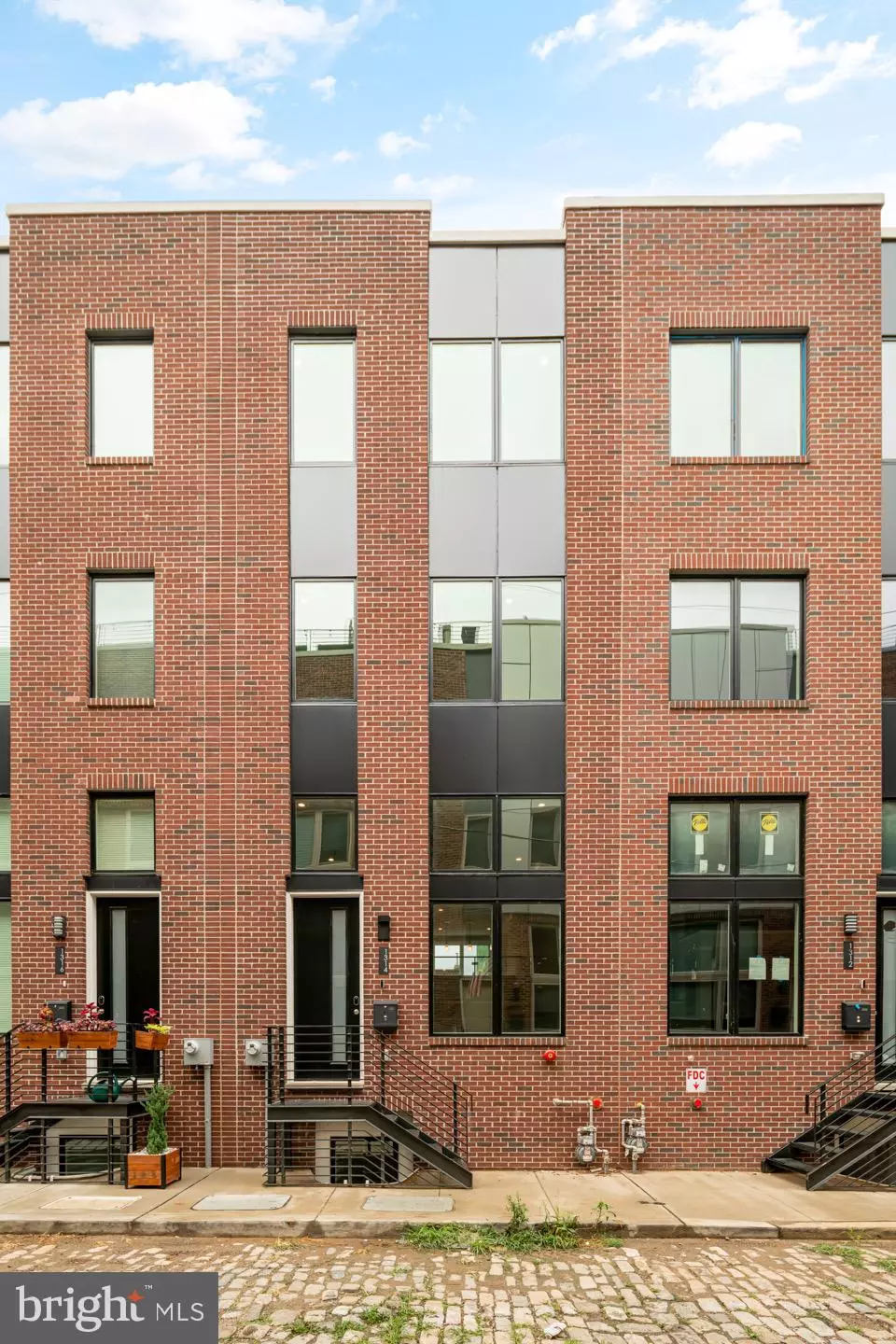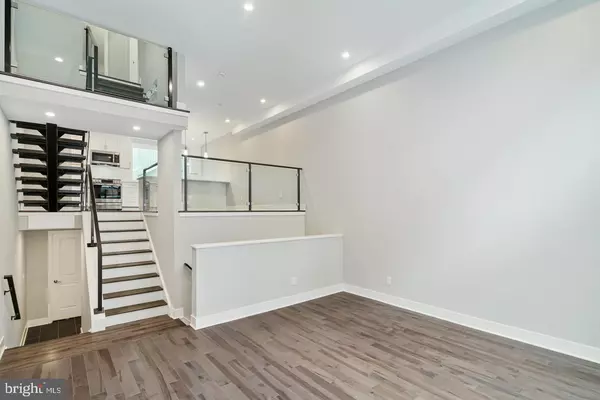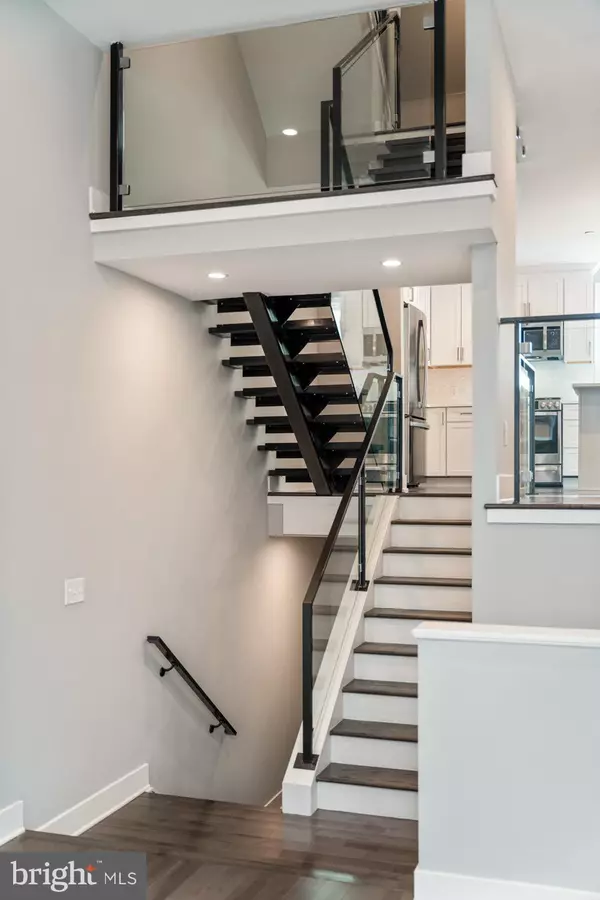$655,000
$670,000
2.2%For more information regarding the value of a property, please contact us for a free consultation.
3 Beds
4 Baths
2,350 SqFt
SOLD DATE : 09/23/2022
Key Details
Sold Price $655,000
Property Type Townhouse
Sub Type Interior Row/Townhouse
Listing Status Sold
Purchase Type For Sale
Square Footage 2,350 sqft
Price per Sqft $278
Subdivision Point Breeze
MLS Listing ID PAPH2033896
Sold Date 09/23/22
Style Contemporary
Bedrooms 3
Full Baths 2
Half Baths 2
HOA Fees $85/mo
HOA Y/N Y
Abv Grd Liv Area 2,350
Originating Board BRIGHT
Year Built 2021
Annual Tax Amount $1,500
Tax Year 2021
Lot Size 640 Sqft
Acres 0.01
Lot Dimensions 16x40
Property Description
Welcome to Wharton Court, the largest luxury development in Point Breeze! These extravagant townhomes offer a unique, carefully designed floor plan that offers both traditional touches and modern concepts. All homes in the development feature Garage Parking for 1 or 2 cars, finished basements for an office or secondary living room, 14' ceilings in the main living room, an abundance of natural light throughout, and stunning views from your private roof deck! Homes in Wharton Court start with 2,350 sqft and sit on a 16.5' wide lot and then get larger from there! Love Philly living when you pull into your garage that leads directly into your main living quarters. The main living room consists of a uniquely designed living room that boasts a tall 14' ceilings and a convenient powder room. The kitchen and dining area overlook the living room and offer a sleek glass railing that eliminates sight lines and allows light to flow everywhere without casting shadows. To make your entertainer's kitchen even more special - you get to design it! Choose your cabinet style and color, countertops, and backsplashes to truly make this home yours! The kitchen comes standard with stainless steel GE Profile appliances and a spacious and thoughtful layout that would make any chef jealous. Continue up the floating staircase up to the owner's floor. That's right, less steps from the kitchen and living room make this more convenient than other new construction homes and the ENTIRE floor is yours! You'll find everything you could ever want for an owner's suite - a generous bathroom with a large soaking tub (your knees won't stick out of the water anymore), a huge shower with a floor to ceiling glass wall, an 8' long vanity system with linen storage, not to mention a massive walk-in closet and a substantially sized bedroom. The next floor up is where you'll find 2 more bedrooms with large closets and ultra-are windows that allow for tons of sunlight and wonderful views. Also on this floor is your laundry closet (side by side configuration), and a dry bar with a wine fridge for when you're entertaining on the roof deck and you're able to tear yourself away from the extraordinary city skyline views. Each home gets a standard smart home solution featuring smart thermostats, door lock, security system, and video doorbell; all controlled with your phone or tablet. Wharton Court is located in the heart of Point Breeze, one of Philly's fastest appreciating neighborhoods. Our exclusive townhomes are conveniently located minutes from Center City, University of Penn and Drexel University, CHOP, and I-76. ***This home is currently being built. Call for project updates. Taxes are estimated, tax abatement is approved. Some finish choices may vary and features shown may be upgrades. Specifications, details, and finishes are subject to change.***
Location
State PA
County Philadelphia
Area 19146 (19146)
Zoning I2
Rooms
Other Rooms Living Room, Primary Bedroom, Bedroom 2, Kitchen, Basement, Bedroom 1, Primary Bathroom, Full Bath, Half Bath
Basement Fully Finished
Interior
Hot Water Natural Gas
Heating Forced Air
Cooling Central A/C
Heat Source Natural Gas
Exterior
Parking Features Built In, Garage - Rear Entry
Garage Spaces 1.0
Water Access N
Accessibility None
Attached Garage 1
Total Parking Spaces 1
Garage Y
Building
Story 3
Foundation Concrete Perimeter
Sewer Public Sewer
Water Public
Architectural Style Contemporary
Level or Stories 3
Additional Building Above Grade, Below Grade
New Construction Y
Schools
School District The School District Of Philadelphia
Others
Senior Community No
Tax ID NO TAX RECORD
Ownership Fee Simple
SqFt Source Estimated
Special Listing Condition Standard
Read Less Info
Want to know what your home might be worth? Contact us for a FREE valuation!

Our team is ready to help you sell your home for the highest possible price ASAP

Bought with Eric J Gerchberg • OCF Realty LLC - Philadelphia
GET MORE INFORMATION
Licensed Real Estate Broker







