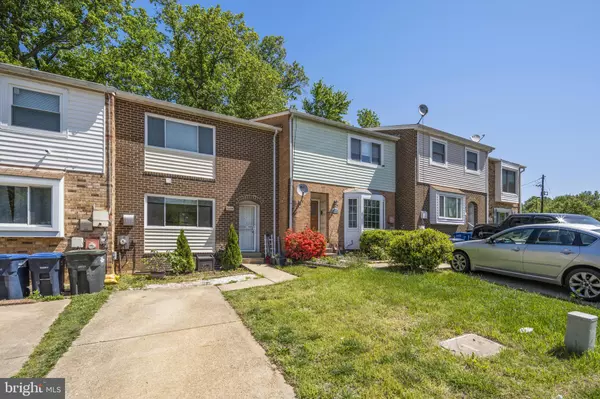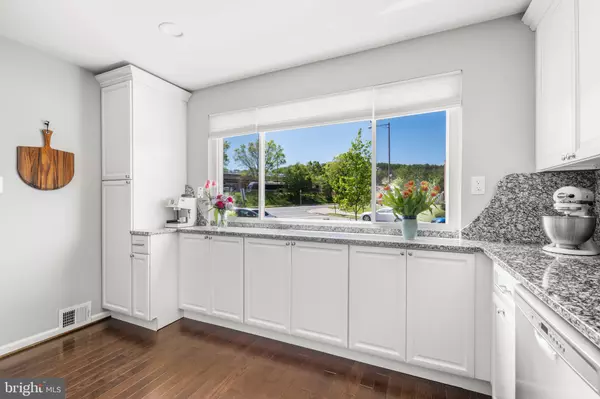$460,000
$449,900
2.2%For more information regarding the value of a property, please contact us for a free consultation.
3 Beds
3 Baths
1,960 SqFt
SOLD DATE : 09/26/2022
Key Details
Sold Price $460,000
Property Type Townhouse
Sub Type Interior Row/Townhouse
Listing Status Sold
Purchase Type For Sale
Square Footage 1,960 sqft
Price per Sqft $234
Subdivision Randle Heights
MLS Listing ID DCDC2048754
Sold Date 09/26/22
Style Traditional
Bedrooms 3
Full Baths 2
Half Baths 1
HOA Y/N N
Abv Grd Liv Area 1,400
Originating Board BRIGHT
Year Built 1978
Annual Tax Amount $1,890
Tax Year 2021
Lot Size 1,981 Sqft
Acres 0.05
Property Description
Welcome to 1956 Valley Terrace in Southeast of Washington D.C! Are you looking for a beautifully appointed townhome with NO homeowners association - then this is your house! Upon entry, you will note several things! The kitchen is updated with stylish black/white granite countertops, updated stainless steel appliances and AMPLE counter space. The huge bay window in the front floods the kitchen with light! The floors are updated with stylish dark wood flooring. The combination living dining room area is open concept with tons of space for entertaining. The Trex deck is durable and spacious, perfect for hanging out with friends and enjoying the privacy of backing to woods! The basement is ideal for a family den, playroom, office, or whatever you need it for. The basement is complete with a half-bath ideal for entertaining downstairs or outside on the patio! There is a ton of storage space in the basement as well featuring a closet, space for shelving across from the laundry and a huge storage room for all of your belongings! Upstairs is a traditional colonial townhome layout. The main bedroom with ensuite is spacious enough for a king-size bed. The ensuite is updated beautifully and is a perfect addition - no sharing bathrooms here! There are two additional bedrooms. All three rooms get tons of sunlight, and the two back bedrooms have awesome views of the woods! Lastly but not least there is a second bathroom on the upper level - the hall bathroom is also updated and features a full bathtub - great for guests or whoever so you don't have to share! This townhome has been meticulously maintained and is ready for its new owners to move in! I am excited for your clients and you to see it! Convenient to Suitland Pkwy, less than 6 miles away from Capital Hill, 5 miles away from Washington Navy Yard and National's Park. Right across the street from Southern Ave metro and bus stops.
Location
State DC
County Washington
Zoning RESIDENTIAL
Rooms
Basement Daylight, Partial, Partially Finished, Rear Entrance, Walkout Level
Interior
Interior Features Ceiling Fan(s), Combination Dining/Living, Dining Area, Floor Plan - Open, Kitchen - Eat-In, Stall Shower, Tub Shower, Upgraded Countertops
Hot Water Electric
Heating Heat Pump(s)
Cooling Central A/C
Equipment Built-In Microwave, Dishwasher, Dryer, Exhaust Fan, Microwave, Oven/Range - Electric, Washer, Water Heater
Appliance Built-In Microwave, Dishwasher, Dryer, Exhaust Fan, Microwave, Oven/Range - Electric, Washer, Water Heater
Heat Source Electric
Exterior
Garage Spaces 1.0
Water Access N
Accessibility None
Total Parking Spaces 1
Garage N
Building
Story 3
Foundation Slab, Block
Sewer Public Sewer
Water Public
Architectural Style Traditional
Level or Stories 3
Additional Building Above Grade, Below Grade
New Construction N
Schools
School District District Of Columbia Public Schools
Others
Senior Community No
Tax ID 5905//0053
Ownership Fee Simple
SqFt Source Assessor
Special Listing Condition Standard
Read Less Info
Want to know what your home might be worth? Contact us for a FREE valuation!

Our team is ready to help you sell your home for the highest possible price ASAP

Bought with Emmanuel T Woldu • Fairfax Realty Premier
GET MORE INFORMATION
Licensed Real Estate Broker







