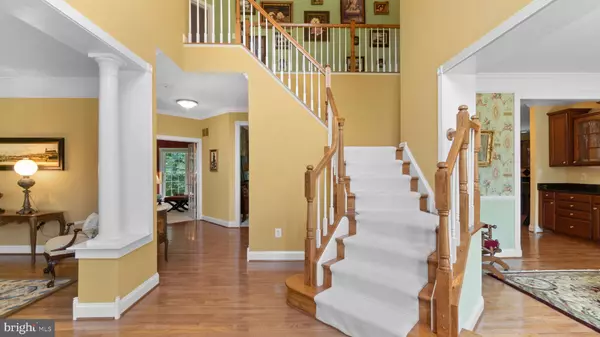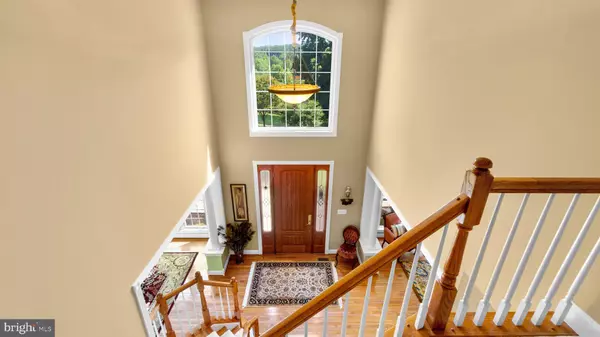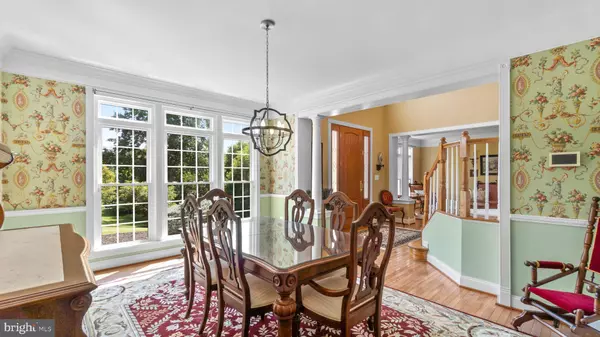$700,000
$700,000
For more information regarding the value of a property, please contact us for a free consultation.
4 Beds
3 Baths
3,680 SqFt
SOLD DATE : 09/14/2022
Key Details
Sold Price $700,000
Property Type Single Family Home
Sub Type Detached
Listing Status Sold
Purchase Type For Sale
Square Footage 3,680 sqft
Price per Sqft $190
Subdivision Woodstock
MLS Listing ID MDBC2043752
Sold Date 09/14/22
Style Colonial
Bedrooms 4
Full Baths 2
Half Baths 1
HOA Fees $44/ann
HOA Y/N Y
Abv Grd Liv Area 3,680
Originating Board BRIGHT
Year Built 2003
Annual Tax Amount $5,863
Tax Year 2021
Lot Size 2.750 Acres
Acres 2.75
Property Description
Gorgeous 2.75 acre homesite shows a wooded backdrop, an open backyard with a Tennessee stone patio, a 15x22 garden shed, and views of Patapsco State Park! Bursting with luxury and style, this fine colonial offers upgraded lighting, enriched hardwoods welcoming you inside, large profile moldings, heightened windows, a welcoming foyer with a waterfall staircase, a private study, a formal living room, a formal dining room accented by chair rail trim ideal for entertaining, and a butler's pantry for ease in serving
A coffered ceiling draws your eyes into an amazing family room centered by a stone surround fireplace with a heatilator, a modern lighted ceiling fan, bay architecture with views of the wooded backyard, and just steps away from the breakfast room. Create your best treats in the gourmet kitchen boasting granite counters, custom tile backsplash with inlays, a center island with a breakfast bar, ebony appliances, 42" cherry cabinetry, and an open breakfast room with French doors stepping to a patio and backyard
Owner's suite haven presents a sitting room entry, a raised sleeping area, a tray ceiling with a modern flair fan, 2 walk-in closets, and a super bath including dual vanities with quartz topping, a frameless shower, and an air jet tub. Walk-up lower level has the flexibility to customize based on your personal tastes and desires, until you decide set it up for indoor play by adding accents and decor or utilize for additional storage space. This home has been lovingly and meticulously maintained and upgraded by the original owners.
Location
State MD
County Baltimore
Zoning R
Rooms
Basement Daylight, Partial, Full, Sump Pump, Unfinished, Windows, Walkout Stairs
Interior
Interior Features Attic, Carpet, Ceiling Fan(s), Chair Railings, Crown Moldings, Exposed Beams, Family Room Off Kitchen, Kitchen - Eat-In, Kitchen - Island, Recessed Lighting, Walk-in Closet(s), Wood Floors
Hot Water Natural Gas, Electric
Heating Forced Air, Heat Pump(s)
Cooling Central A/C
Flooring Hardwood, Carpet
Fireplaces Number 1
Fireplaces Type Gas/Propane, Mantel(s)
Equipment Built-In Microwave, Cooktop, Disposal, Dryer, Exhaust Fan, Icemaker, Refrigerator, Washer, Water Heater
Fireplace Y
Appliance Built-In Microwave, Cooktop, Disposal, Dryer, Exhaust Fan, Icemaker, Refrigerator, Washer, Water Heater
Heat Source Electric, Natural Gas
Laundry Main Floor
Exterior
Parking Features Garage - Side Entry
Garage Spaces 2.0
Water Access N
Roof Type Asphalt
Accessibility None
Attached Garage 2
Total Parking Spaces 2
Garage Y
Building
Story 3
Foundation Other
Sewer Septic Exists
Water Well
Architectural Style Colonial
Level or Stories 3
Additional Building Above Grade, Below Grade
Structure Type Dry Wall
New Construction N
Schools
School District Baltimore County Public Schools
Others
Senior Community No
Tax ID 04022300012296
Ownership Fee Simple
SqFt Source Assessor
Security Features Electric Alarm
Special Listing Condition Standard
Read Less Info
Want to know what your home might be worth? Contact us for a FREE valuation!

Our team is ready to help you sell your home for the highest possible price ASAP

Bought with Daniel W Cohen • EXP Realty, LLC
GET MORE INFORMATION
Licensed Real Estate Broker







