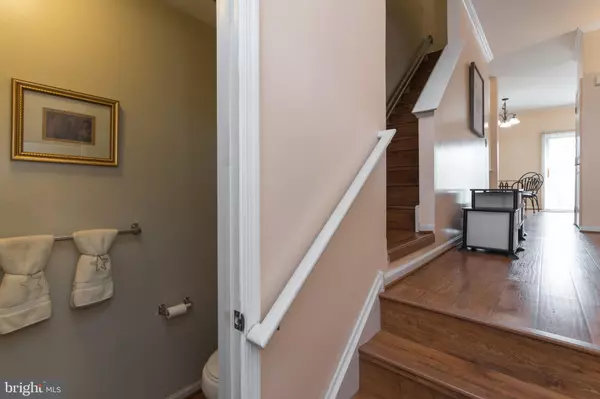$242,000
$240,900
0.5%For more information regarding the value of a property, please contact us for a free consultation.
2 Beds
3 Baths
1,944 SqFt
SOLD DATE : 07/18/2022
Key Details
Sold Price $242,000
Property Type Townhouse
Sub Type Interior Row/Townhouse
Listing Status Sold
Purchase Type For Sale
Square Footage 1,944 sqft
Price per Sqft $124
Subdivision Persimmon Creek
MLS Listing ID MDCC2005388
Sold Date 07/18/22
Style Colonial
Bedrooms 2
Full Baths 2
Half Baths 1
HOA Fees $18/ann
HOA Y/N Y
Abv Grd Liv Area 1,296
Originating Board BRIGHT
Year Built 2000
Annual Tax Amount $1,988
Tax Year 2022
Lot Size 2,787 Sqft
Acres 0.06
Property Description
Spacious Townhome in Persimmon Creek!!! Location, location...location!! This beauty is close to Delaware and minutes from I-95. Main level features large eat-in kitchen with an Island, all appliances included, pantry and sliding door that leads to the elevated deck overlooking the beautiful park in this neighborhood. Spacious family room off kitchen with pass through window and powder room for convenience. Upper level offers owners suite with two large closets with a ceiling fan, and an additional large bedroom with a closet. Lower level is completely finished with a full bathroom!! There is a washer/dryer set included in the upper level & lower level!!! Private parking directly in front of the home with overflow parking just at the corner. Conveniently located minutes to the Maryland/Delaware state line, major commuter routes, University of Delaware, local dining, shopping, and entertainment. Call to schedule your showing, this neighborhood is in high demand!! OFFER DEADLINE MONDAY 20 JUNE by 12Noon!!!
Location
State MD
County Cecil
Zoning UR
Rooms
Basement Other, Fully Finished
Interior
Interior Features Kitchen - Island, Kitchen - Table Space, Primary Bath(s), Window Treatments, Floor Plan - Open, Breakfast Area, Ceiling Fan(s)
Hot Water Natural Gas
Heating Forced Air
Cooling Central A/C
Flooring Hardwood, Carpet
Equipment Dishwasher, Disposal, Dryer, Icemaker, Washer, Built-In Microwave, Exhaust Fan, Stove, Washer/Dryer Stacked
Fireplace N
Appliance Dishwasher, Disposal, Dryer, Icemaker, Washer, Built-In Microwave, Exhaust Fan, Stove, Washer/Dryer Stacked
Heat Source Natural Gas
Laundry Basement, Upper Floor
Exterior
Exterior Feature Deck(s)
Water Access N
Accessibility Chairlift
Porch Deck(s)
Garage N
Building
Lot Description Level
Story 3
Foundation Other
Sewer Public Sewer
Water Public
Architectural Style Colonial
Level or Stories 3
Additional Building Above Grade, Below Grade
New Construction N
Schools
High Schools Elkton
School District Cecil County Public Schools
Others
HOA Fee Include Common Area Maintenance,Snow Removal
Senior Community No
Tax ID 0804042263
Ownership Fee Simple
SqFt Source Assessor
Acceptable Financing Cash, Conventional, FHA, VA
Listing Terms Cash, Conventional, FHA, VA
Financing Cash,Conventional,FHA,VA
Special Listing Condition Standard
Read Less Info
Want to know what your home might be worth? Contact us for a FREE valuation!

Our team is ready to help you sell your home for the highest possible price ASAP

Bought with Jessica Rojas • Weichert, REALTORS
GET MORE INFORMATION
Licensed Real Estate Broker







