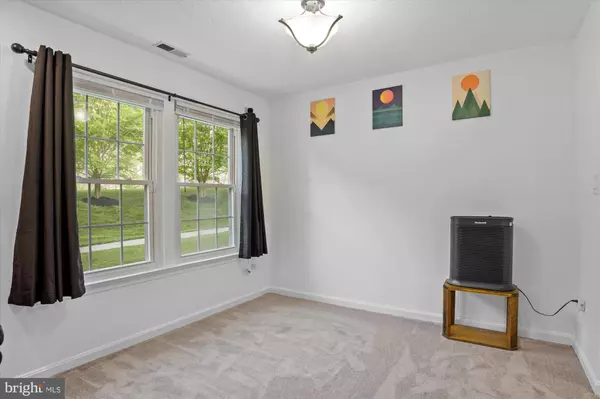$172,500
$170,000
1.5%For more information regarding the value of a property, please contact us for a free consultation.
1 Bed
1 Bath
783 SqFt
SOLD DATE : 06/29/2022
Key Details
Sold Price $172,500
Property Type Single Family Home
Sub Type Unit/Flat/Apartment
Listing Status Sold
Purchase Type For Sale
Square Footage 783 sqft
Price per Sqft $220
Subdivision Red Fox Farms
MLS Listing ID MDBC2035968
Sold Date 06/29/22
Style Unit/Flat
Bedrooms 1
Full Baths 1
HOA Fees $230/mo
HOA Y/N Y
Abv Grd Liv Area 783
Originating Board BRIGHT
Year Built 1992
Annual Tax Amount $2,296
Tax Year 2021
Property Description
Perry Hall Ground Level Condo that backs to common area and trees! A sliding glass door allows you to walk out to your private veranda and watch the sun sets. You'll have spacious Master Bedroom plus a Den that is currently being used as a guest bedroom. It could double as a private office. A Large open concept living and Dining room with lots of natural light and beautiful views of the common areas. Brand New Dishwasher, Brand New Washer and Dryer, all electrical outlets and switches have been updated, the entire Condo has been freshly painted- ceilings and walls; and brand new carpet. Brand new recessed lighting in the living room , hallway and master bedroom. Plenty of storage. The main door is always locked and have an intercom to your condo.
This beautiful condo is waiting for you to come and see it! I want to thank you in advance for you time.
Location
State MD
County Baltimore
Zoning RESIDENTIAL
Rooms
Main Level Bedrooms 1
Interior
Interior Features Combination Dining/Living, Entry Level Bedroom, Family Room Off Kitchen, Floor Plan - Open, Kitchen - Efficiency, Recessed Lighting, Tub Shower, Carpet, Ceiling Fan(s), Built-Ins
Hot Water Electric
Heating Forced Air
Cooling Central A/C
Equipment Built-In Microwave, Oven - Self Cleaning, Refrigerator, Stove, Washer, Dryer
Fireplace N
Appliance Built-In Microwave, Oven - Self Cleaning, Refrigerator, Stove, Washer, Dryer
Heat Source Electric
Laundry Washer In Unit, Dryer In Unit
Exterior
Exterior Feature Patio(s)
Parking On Site 1
Amenities Available Common Grounds, Security
Water Access N
View Garden/Lawn, Trees/Woods
Accessibility 2+ Access Exits
Porch Patio(s)
Garage N
Building
Story 1
Unit Features Garden 1 - 4 Floors
Sewer Public Sewer
Water Public
Architectural Style Unit/Flat
Level or Stories 1
Additional Building Above Grade, Below Grade
Structure Type Dry Wall
New Construction N
Schools
School District Baltimore County Public Schools
Others
Pets Allowed Y
HOA Fee Include Common Area Maintenance,Ext Bldg Maint,Insurance,Lawn Maintenance,Snow Removal,Water
Senior Community No
Tax ID 04112200016035
Ownership Condominium
Security Features Intercom,Fire Detection System
Acceptable Financing FHA, Cash, Conventional
Listing Terms FHA, Cash, Conventional
Financing FHA,Cash,Conventional
Special Listing Condition Standard
Pets Allowed Case by Case Basis
Read Less Info
Want to know what your home might be worth? Contact us for a FREE valuation!

Our team is ready to help you sell your home for the highest possible price ASAP

Bought with Maria M Minico Hayes • Garceau Realty
GET MORE INFORMATION
Licensed Real Estate Broker







