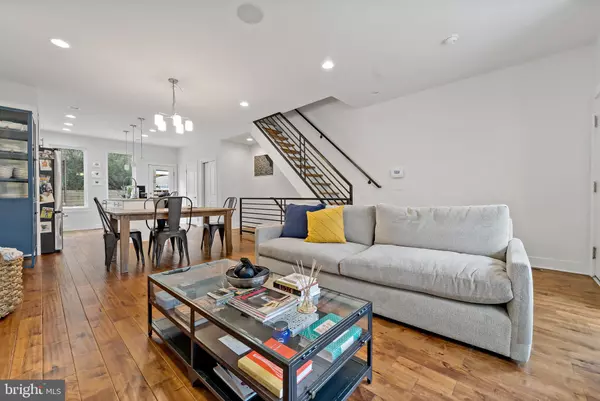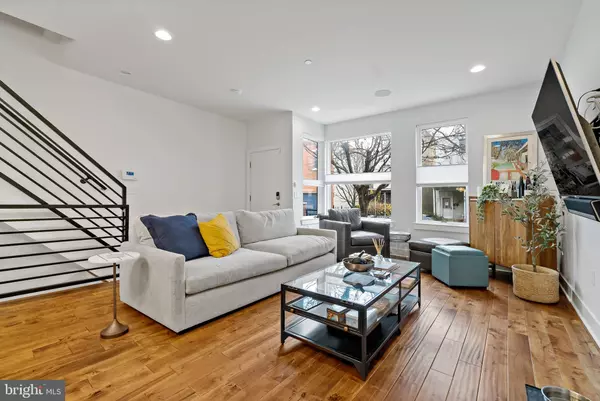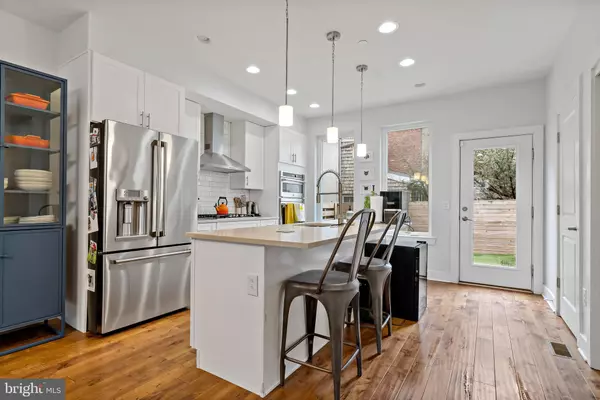$650,000
$650,000
For more information regarding the value of a property, please contact us for a free consultation.
3 Beds
4 Baths
2,450 SqFt
SOLD DATE : 06/07/2022
Key Details
Sold Price $650,000
Property Type Townhouse
Sub Type Interior Row/Townhouse
Listing Status Sold
Purchase Type For Sale
Square Footage 2,450 sqft
Price per Sqft $265
Subdivision Fishtown
MLS Listing ID PAPH2100066
Sold Date 06/07/22
Style Contemporary
Bedrooms 3
Full Baths 3
Half Baths 1
HOA Y/N N
Abv Grd Liv Area 2,050
Originating Board BRIGHT
Year Built 2018
Annual Tax Amount $952
Tax Year 2021
Lot Size 1,173 Sqft
Acres 0.03
Lot Dimensions 18.00 x 65.00
Property Description
Welcome to 2322 E Susquehanna ave a spacious and modern 3 bedrooms, 3.5 baths home in the heart of Fishtown. This features Rooftop deck, Center City Views, 3rd floor wet-bar, 8 years left on tax abatement, and so much more, including: hardwood floors throughout, quartz counters with tile backsplash in kitchen, stainless appliances, range hood, cooktop, dual zone HVAC system for higher efficiency, SmartHome security system, and 3rd floor master suite with custom closet shelving, en suite master bath with frameless glass door stall shower & Free Standing Soaking Tub and more. Lovingly maintained with additional upgrades throughout this home is stunning! Situated in the heart of the neighborhood, you're within walking distance to Loco Pez, ReAnimator Coffee, Cedar Point, Fishtown Market, Riverwards Produce, and all the hots spots on Frankford Ave. As well as easy access to public transportation, and major roadways.
Location
State PA
County Philadelphia
Area 19125 (19125)
Zoning RSA5
Rooms
Other Rooms Living Room, Primary Bedroom, Bedroom 2, Kitchen, Family Room, Bedroom 1, Laundry, Bathroom 3, Primary Bathroom, Half Bath
Basement Full, Fully Finished
Interior
Interior Features Dining Area, Ceiling Fan(s), Kitchen - Eat-In, Kitchen - Efficiency, Kitchen - Island, Upgraded Countertops, Walk-in Closet(s), Wet/Dry Bar, Wood Floors, Stall Shower, Recessed Lighting, Floor Plan - Open, Efficiency
Hot Water Natural Gas
Heating Forced Air
Cooling Central A/C
Equipment Cooktop, Disposal, ENERGY STAR Refrigerator, ENERGY STAR Dishwasher, Range Hood, Stainless Steel Appliances
Fireplace N
Appliance Cooktop, Disposal, ENERGY STAR Refrigerator, ENERGY STAR Dishwasher, Range Hood, Stainless Steel Appliances
Heat Source Natural Gas
Laundry Upper Floor
Exterior
Exterior Feature Porch(es), Patio(s)
Fence Rear, Wood
Water Access N
View City
Accessibility None
Porch Porch(es), Patio(s)
Garage N
Building
Lot Description Rear Yard
Story 4
Foundation Concrete Perimeter
Sewer Public Sewer
Water Public
Architectural Style Contemporary
Level or Stories 4
Additional Building Above Grade, Below Grade
New Construction N
Schools
School District The School District Of Philadelphia
Others
Senior Community No
Tax ID 313035000
Ownership Fee Simple
SqFt Source Assessor
Special Listing Condition Standard
Read Less Info
Want to know what your home might be worth? Contact us for a FREE valuation!

Our team is ready to help you sell your home for the highest possible price ASAP

Bought with Christopher Hvostal • Compass RE
GET MORE INFORMATION
Licensed Real Estate Broker







