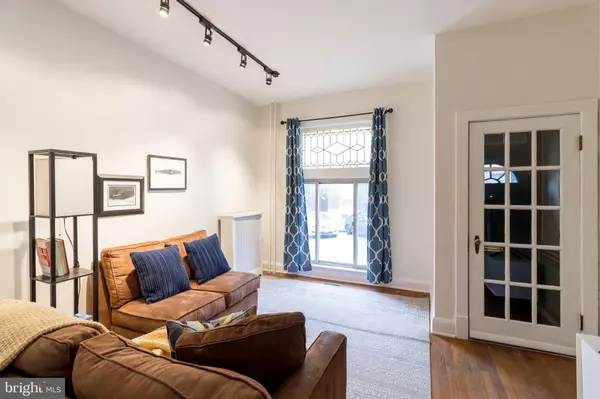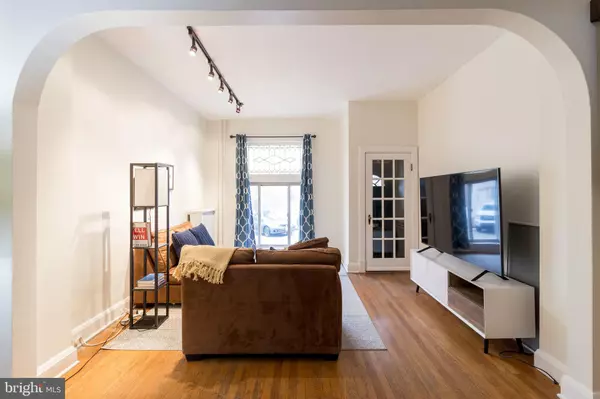$290,000
$270,000
7.4%For more information regarding the value of a property, please contact us for a free consultation.
3 Beds
2 Baths
1,224 SqFt
SOLD DATE : 05/25/2022
Key Details
Sold Price $290,000
Property Type Townhouse
Sub Type Interior Row/Townhouse
Listing Status Sold
Purchase Type For Sale
Square Footage 1,224 sqft
Price per Sqft $236
Subdivision Canton
MLS Listing ID MDBA2039388
Sold Date 05/25/22
Style Traditional
Bedrooms 3
Full Baths 1
Half Baths 1
HOA Y/N N
Abv Grd Liv Area 1,224
Originating Board BRIGHT
Year Built 1910
Annual Tax Amount $4,054
Tax Year 2022
Lot Size 957 Sqft
Acres 0.02
Property Description
Brick Beauty in Canton! Just a stone's throw from Patterson Park, this home will check off the top three items on your list: a fantastic location, off-street parking, and a rooftop deck. This classic Canton rowhome is bright, freshly painted, and cheery, with original hardwood floors, a sun-drenched living space thanks to the big front window, a full-size dining room, and a spacious kitchen with plenty of storage. Upstairs, you'll find 2 bright and spacious bedrooms, a den / home office space, a full bath, and access to the rooftop deck! The finished lower level offers an inviting and cozy family room or additional bedroom, a half bath, and plenty of storage. Enjoy the convenience of off-street parking with your dedicated parking pad, and make sure to check out the gorgeous views of Patterson Park from the roof deck before you head home to write your offer!
Location
State MD
County Baltimore City
Zoning R-8
Direction East
Rooms
Other Rooms Living Room, Bedroom 2, Kitchen, Bedroom 1
Basement Connecting Stairway, Daylight, Partial, Partially Finished, Sump Pump, Rear Entrance
Interior
Interior Features Ceiling Fan(s), Combination Dining/Living, Floor Plan - Open, Kitchen - Table Space, Skylight(s)
Hot Water Natural Gas
Heating Radiant
Cooling Ceiling Fan(s), Central A/C
Flooring Ceramic Tile, Hardwood
Equipment Dryer - Electric, Oven/Range - Gas, Washer
Fireplace N
Window Features Double Hung,Skylights
Appliance Dryer - Electric, Oven/Range - Gas, Washer
Heat Source Natural Gas
Laundry Basement
Exterior
Exterior Feature Deck(s), Roof
Water Access N
View City
Roof Type Asphalt
Accessibility None
Porch Deck(s), Roof
Garage N
Building
Story 3
Foundation Concrete Perimeter
Sewer Public Sewer
Water Public
Architectural Style Traditional
Level or Stories 3
Additional Building Above Grade, Below Grade
Structure Type 9'+ Ceilings,Plaster Walls
New Construction N
Schools
School District Baltimore City Public Schools
Others
Senior Community No
Tax ID 0301131792 029
Ownership Fee Simple
SqFt Source Estimated
Security Features Smoke Detector
Special Listing Condition Standard
Read Less Info
Want to know what your home might be worth? Contact us for a FREE valuation!

Our team is ready to help you sell your home for the highest possible price ASAP

Bought with Brent Hawkins • L. P. Calomeris Realty
GET MORE INFORMATION
Licensed Real Estate Broker







