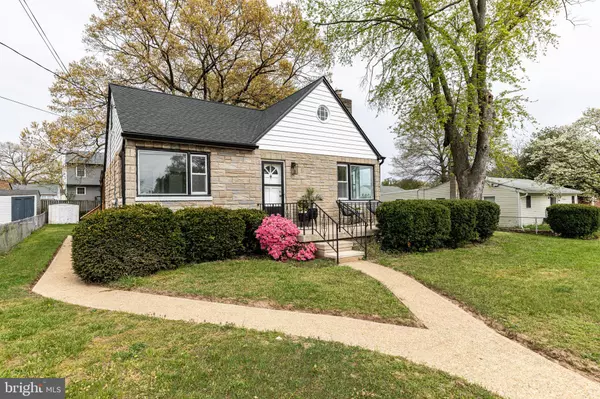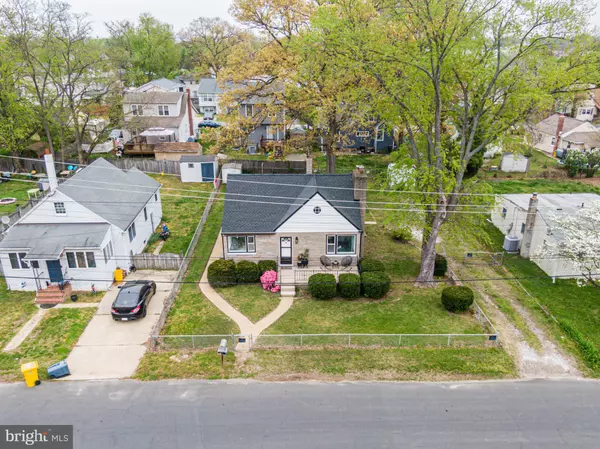$370,000
$355,000
4.2%For more information regarding the value of a property, please contact us for a free consultation.
3 Beds
2 Baths
2,229 SqFt
SOLD DATE : 05/23/2022
Key Details
Sold Price $370,000
Property Type Single Family Home
Sub Type Detached
Listing Status Sold
Purchase Type For Sale
Square Footage 2,229 sqft
Price per Sqft $165
Subdivision Clearwater Beach
MLS Listing ID MDAA2028358
Sold Date 05/23/22
Style Cape Cod
Bedrooms 3
Full Baths 2
HOA Y/N N
Abv Grd Liv Area 1,429
Originating Board BRIGHT
Year Built 1950
Annual Tax Amount $2,534
Tax Year 2021
Lot Size 8,693 Sqft
Acres 0.2
Property Description
MULTIPLE OFFERS IN HAND- DEADLINE FOR HIGHEST AND BEST OFFER WILL BE SET FOR 4/28 AT NOON. Well maintained, charming home in a desirable water oriented community within the Pasadena school district. Walking distance to the community park and boat ramp. Beautiful hardwood floors throughout the main level that were just refinished. Freshly painted, New luxury vinyl floors on the second level and throughout the basement and kitchen. New architectural roofing installed (2022). Updated recessed lighting fixtures that includes new ceiling fans on the main level. Vintage farm house sink in kitchen, with New plumbing and fixtures. New Quartz countertops, plus New SS appliances. Large rear deck for entertaining and a fully fenced yard for all animals. Large yard with off street parking for cars, trucks, RV's or boats. Two wood burning fireplaces with New custom solid wood mantles. Updated tile in the lower level bathroom. New windows in lower level, Plus a Large utility room with workshop. Custom built in shelving and closets featured in the bedrooms. Large front porch with mature landscaping. Conveniently located between Baltimore and Annapolis. Walking distance to shops, restaurants, and so much more. Welcome to your new home where classic meets modern.
Location
State MD
County Anne Arundel
Zoning R5
Rooms
Other Rooms Living Room, Bedroom 2, Kitchen, Bedroom 1, Bathroom 3
Basement Fully Finished
Main Level Bedrooms 2
Interior
Interior Features Wood Floors, Wood Stove, Upgraded Countertops, Recessed Lighting, Kitchen - Table Space, Kitchen - Eat-In, Floor Plan - Traditional, Ceiling Fan(s)
Hot Water Electric
Heating Forced Air
Cooling Central A/C
Flooring Solid Hardwood, Luxury Vinyl Tile
Fireplaces Number 2
Fireplaces Type Wood
Equipment Dryer, Exhaust Fan, Range Hood, Refrigerator, Washer, Water Heater
Fireplace Y
Appliance Dryer, Exhaust Fan, Range Hood, Refrigerator, Washer, Water Heater
Heat Source Oil
Laundry Lower Floor
Exterior
Garage Spaces 4.0
Fence Fully
Water Access Y
Water Access Desc Boat - Powered,Canoe/Kayak,Fishing Allowed,Personal Watercraft (PWC),Public Access,Public Beach,Swimming Allowed,Sail
Roof Type Architectural Shingle
Accessibility None
Total Parking Spaces 4
Garage N
Building
Story 3
Foundation Block
Sewer Public Sewer
Water Public
Architectural Style Cape Cod
Level or Stories 3
Additional Building Above Grade, Below Grade
Structure Type Dry Wall
New Construction N
Schools
Elementary Schools Solley
Middle Schools George Fox
High Schools Northeast
School District Anne Arundel County Public Schools
Others
Senior Community No
Tax ID 020320501449200
Ownership Fee Simple
SqFt Source Assessor
Acceptable Financing Cash, Conventional
Listing Terms Cash, Conventional
Financing Cash,Conventional
Special Listing Condition Standard
Read Less Info
Want to know what your home might be worth? Contact us for a FREE valuation!

Our team is ready to help you sell your home for the highest possible price ASAP

Bought with Ashley Elizabeth Earle • TTR Sotheby's International Realty
GET MORE INFORMATION
Licensed Real Estate Broker







