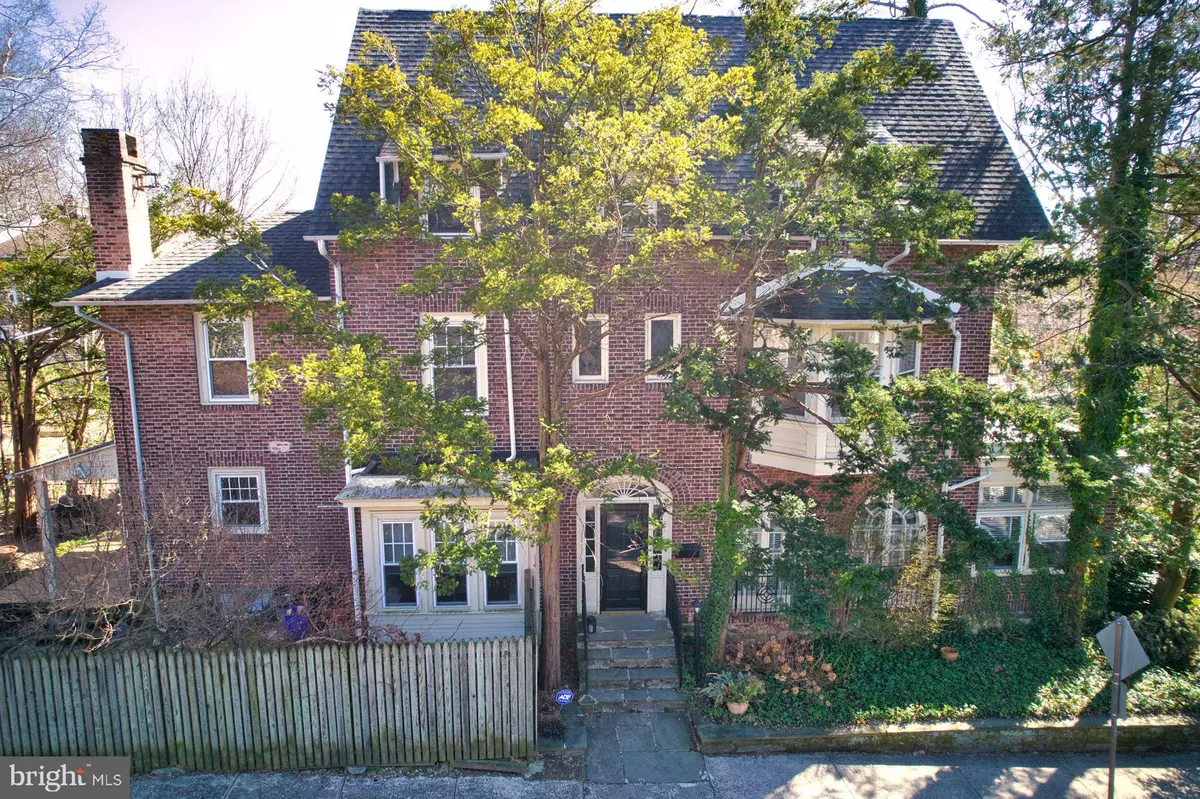$602,650
$550,000
9.6%For more information regarding the value of a property, please contact us for a free consultation.
5 Beds
4 Baths
3,157 SqFt
SOLD DATE : 05/03/2022
Key Details
Sold Price $602,650
Property Type Single Family Home
Sub Type Detached
Listing Status Sold
Purchase Type For Sale
Square Footage 3,157 sqft
Price per Sqft $190
Subdivision Mt Airy (West)
MLS Listing ID PAPH2087994
Sold Date 05/03/22
Style Colonial
Bedrooms 5
Full Baths 3
Half Baths 1
HOA Y/N N
Abv Grd Liv Area 3,157
Originating Board BRIGHT
Year Built 1916
Annual Tax Amount $5,386
Tax Year 2022
Lot Size 3,990 Sqft
Acres 0.09
Lot Dimensions 35.00 x 114.00
Property Description
7207 Cresheim Rd is a gorgeous mid-size single with amazing curb appeal and architectural detail. Situated just two blocks from downtown Mount Airy and mere steps from the Allen Lane train station, High Point Cafe, and the Cresheim Trails, this location is prime for convenience! This gracious brick home features a center hall entry with side lights and a lovely, curved transom. To the right of the center hall is a spacious living room featuring a wood burning fireplace and large, arched windows. Continue through for the light-filled, all-season sunporch. To the left of the center hall is a formal dining room and a large, eat-in kitchen with Corian counters, double sink, gas cooking, recessed lighting and access to the covered side deck plus a patio. On your way upstairs, take in the fabulous leaded glass windows surrounding the 2nd floor landing. The 2nd floor is home to a large primary bedroom with ample closet space, a welcoming window seat, and classic tiled bath. Two additional bedrooms and a tiled hall bath with stall shower and leaded glass round out the second floor. The third floor provides two more large bedrooms and a three-piece hall bath.
Walkability, commutability, and drivability are ideal all around!
Location
State PA
County Philadelphia
Area 19119 (19119)
Zoning RSA3
Rooms
Other Rooms Living Room, Dining Room, Primary Bedroom, Bedroom 2, Bedroom 3, Bedroom 4, Bedroom 5, Kitchen, Sun/Florida Room, Other, Primary Bathroom, Full Bath, Half Bath
Basement Full, Unfinished
Interior
Interior Features Ceiling Fan(s), Floor Plan - Traditional, Kitchen - Eat-In, Recessed Lighting, Stain/Lead Glass, Stall Shower, Tub Shower
Hot Water Natural Gas
Heating Radiator
Cooling None
Flooring Hardwood, Ceramic Tile
Fireplaces Number 1
Fireplaces Type Mantel(s), Marble, Wood
Equipment Built-In Microwave, Built-In Range, Dishwasher, Disposal, Dryer, Refrigerator, Washer
Furnishings No
Fireplace Y
Appliance Built-In Microwave, Built-In Range, Dishwasher, Disposal, Dryer, Refrigerator, Washer
Heat Source Natural Gas
Laundry Basement
Exterior
Exterior Feature Porch(es), Patio(s)
Water Access N
Roof Type Pitched,Shingle
Accessibility None
Porch Porch(es), Patio(s)
Garage N
Building
Lot Description SideYard(s)
Story 3
Foundation Stone
Sewer Public Sewer
Water Public
Architectural Style Colonial
Level or Stories 3
Additional Building Above Grade, Below Grade
New Construction N
Schools
School District The School District Of Philadelphia
Others
Senior Community No
Tax ID 092092800
Ownership Fee Simple
SqFt Source Assessor
Acceptable Financing Cash, Conventional, FHA, VA
Listing Terms Cash, Conventional, FHA, VA
Financing Cash,Conventional,FHA,VA
Special Listing Condition Standard
Read Less Info
Want to know what your home might be worth? Contact us for a FREE valuation!

Our team is ready to help you sell your home for the highest possible price ASAP

Bought with Christine Erickson • Elfant Wissahickon-Chestnut Hill
GET MORE INFORMATION
Licensed Real Estate Broker







