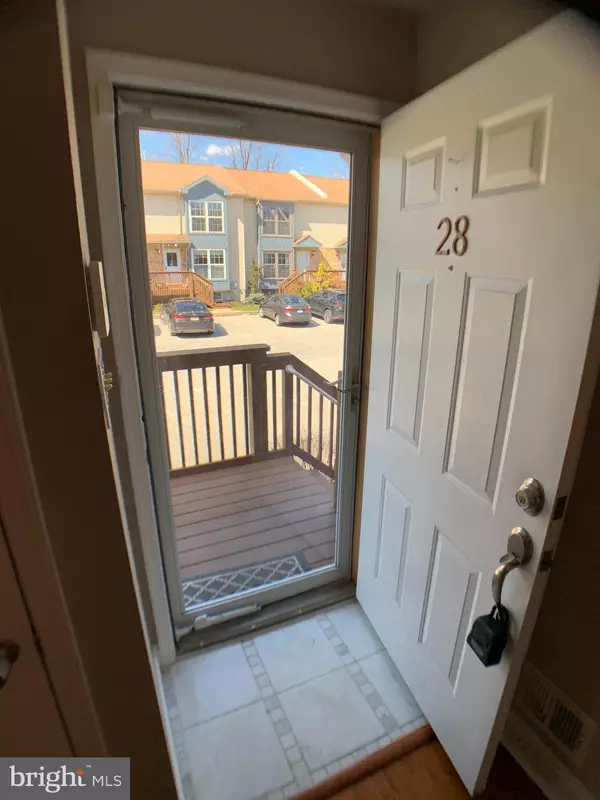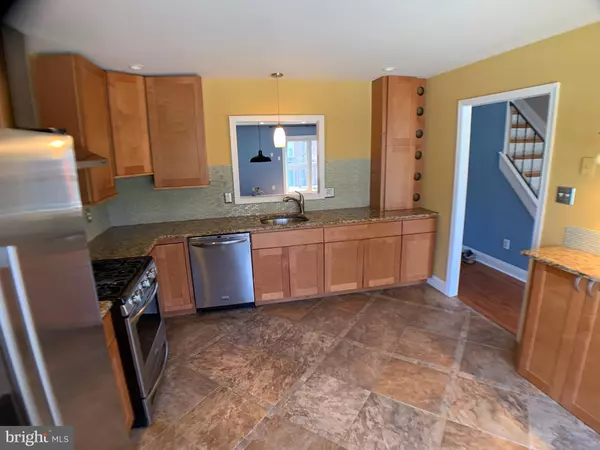$290,000
$270,000
7.4%For more information regarding the value of a property, please contact us for a free consultation.
3 Beds
4 Baths
1,330 SqFt
SOLD DATE : 04/28/2022
Key Details
Sold Price $290,000
Property Type Condo
Sub Type Condo/Co-op
Listing Status Sold
Purchase Type For Sale
Square Footage 1,330 sqft
Price per Sqft $218
Subdivision Abbey Lane
MLS Listing ID PAPH2096122
Sold Date 04/28/22
Style Contemporary
Bedrooms 3
Full Baths 3
Half Baths 1
Condo Fees $270/mo
HOA Y/N N
Abv Grd Liv Area 1,330
Originating Board BRIGHT
Year Built 1988
Annual Tax Amount $2,554
Tax Year 2022
Lot Dimensions 0.00 x 0.00
Property Description
Please submit offers by this Sunday, 3/27. This spacious 3 bedroom 3 1/2 bath home comes with (2) deeded parking spots right at the front door, tons of storage and a finished basement. Home is situated in the Abbey Lane Community, conveniently located off of Ridge Ave. Open floor plan of living room and dining room lead you to the back deck, with room to grill, entertain, or kick back and relax. Sunny and spacious kitchen with dishwasher, garbage disposal, granite countertops and tile floor. Upstairs you will find three bedrooms and two full baths...the primary bedroom features a large closet with built in storage and in suite bathroom. The finished basement has a full bathroom, washer/dryer and separate double door entrance to the backyard, it is the perfect space to create your own entertainment center, kids playroom, office/workshop... The location of this home is amazing! 5-minute drive to Main Street Manayunk! Walking distance to Wissahickon & Schuylkill River Trails. LA Fitness, ACME Market, Target, Kohl's and plenty of restaurants, bars, shops, and parks all nearby! Easy commute to Center City, and is close proximity to SEPTA Bus/Ivy Ridge Train Station. Association Fee includes Roof, Front Decks/Porch, Exterior Building Maintenance, Landscaping of Common Area, Snow Removal and Trash. Front decks was replaced in 2021. New roof for the unit in 2022!!!
Location
State PA
County Philadelphia
Area 19128 (19128)
Zoning RSA3
Rooms
Basement Connecting Stairway, Daylight, Full, Full, Heated, Improved, Interior Access, Outside Entrance, Rear Entrance, Walkout Level, Windows
Interior
Hot Water Natural Gas
Heating Forced Air, Programmable Thermostat, Zoned
Cooling Central A/C
Flooring Hardwood, Ceramic Tile, Concrete
Equipment Disposal, ENERGY STAR Clothes Washer, ENERGY STAR Dishwasher, ENERGY STAR Refrigerator, Oven/Range - Gas, Water Heater
Fireplace N
Window Features Double Pane,Energy Efficient
Appliance Disposal, ENERGY STAR Clothes Washer, ENERGY STAR Dishwasher, ENERGY STAR Refrigerator, Oven/Range - Gas, Water Heater
Heat Source Natural Gas
Laundry Basement
Exterior
Garage Spaces 2.0
Utilities Available Phone, Natural Gas Available, Electric Available, Cable TV
Amenities Available None
Water Access N
Roof Type Asphalt
Accessibility None
Total Parking Spaces 2
Garage N
Building
Story 3
Foundation Block
Sewer Public Sewer
Water Public
Architectural Style Contemporary
Level or Stories 3
Additional Building Above Grade, Below Grade
Structure Type Dry Wall
New Construction N
Schools
Elementary Schools Shawmont School
Middle Schools Shawmont School
High Schools Roxborough
School District The School District Of Philadelphia
Others
Pets Allowed Y
HOA Fee Include All Ground Fee,Common Area Maintenance,Trash,Snow Removal,Lawn Maintenance,Ext Bldg Maint
Senior Community No
Tax ID 888210828
Ownership Condominium
Acceptable Financing Cash, Conventional, VA, FHA
Listing Terms Cash, Conventional, VA, FHA
Financing Cash,Conventional,VA,FHA
Special Listing Condition Standard
Pets Allowed Cats OK, Dogs OK
Read Less Info
Want to know what your home might be worth? Contact us for a FREE valuation!

Our team is ready to help you sell your home for the highest possible price ASAP

Bought with Tara L Bittl • Compass RE
GET MORE INFORMATION
Licensed Real Estate Broker







