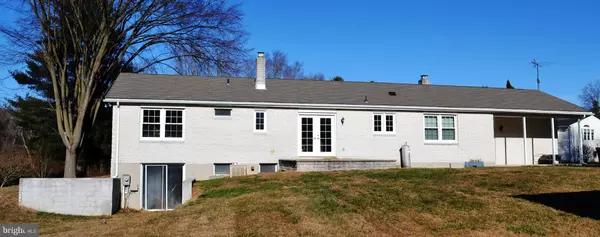$341,000
$341,000
For more information regarding the value of a property, please contact us for a free consultation.
3 Beds
3 Baths
1,596 SqFt
SOLD DATE : 04/15/2022
Key Details
Sold Price $341,000
Property Type Single Family Home
Sub Type Detached
Listing Status Sold
Purchase Type For Sale
Square Footage 1,596 sqft
Price per Sqft $213
Subdivision Jarrettswood
MLS Listing ID MDHR2006854
Sold Date 04/15/22
Style Ranch/Rambler
Bedrooms 3
Full Baths 3
HOA Y/N N
Abv Grd Liv Area 1,596
Originating Board BRIGHT
Year Built 1979
Annual Tax Amount $2,923
Tax Year 2022
Lot Size 1.600 Acres
Acres 1.6
Lot Dimensions 174.00 x
Property Description
The property is to be offered for Sale at Public Auction on Thursday, April 28, 2022 at 12 pm by Patrick S. O'Neill, Inc., Auctioneer, in cooperation with O'Neill Enterprises Realty. The list price is half the assessment and not the anticipated sale price. $ 10,000.00 Contract Deposit required. Settlement by June 13, 2022. Updates include roof (2012), windows in kitchen, laundry (2015); main level windows (2008); front door and storm door (2014); oil FHA furnace (2009); pressure tank and water heater are new. NOTE: There is an abandoned underground domestic fuel oil tank located in the property. The A/C is not functioning. See MLS documents for additional information.
Location
State MD
County Harford
Zoning RR
Rooms
Other Rooms Living Room, Dining Room, Primary Bedroom, Bedroom 2, Bedroom 3, Kitchen, Basement, Foyer, Laundry, Bathroom 2, Bathroom 3, Primary Bathroom
Basement Connecting Stairway, Full, Interior Access, Unfinished, Walkout Level, Outside Entrance, Rear Entrance
Main Level Bedrooms 3
Interior
Interior Features Attic, Carpet, Dining Area, Entry Level Bedroom, Floor Plan - Traditional, Formal/Separate Dining Room, Kitchen - Eat-In, Kitchen - Table Space, Primary Bath(s), Tub Shower, Wood Floors, Wood Stove
Hot Water Electric
Heating Forced Air
Cooling Central A/C
Flooring Carpet, Hardwood, Vinyl
Fireplaces Number 1
Equipment Dryer - Gas, Washer
Window Features Double Hung,Replacement
Appliance Dryer - Gas, Washer
Heat Source Oil
Laundry Has Laundry, Main Floor, Hookup
Exterior
Exterior Feature Patio(s)
Parking Features Garage Door Opener, Inside Access, Garage - Side Entry
Garage Spaces 2.0
Utilities Available Phone Available, Under Ground
Water Access N
View Garden/Lawn, Street, Trees/Woods
Roof Type Shingle,Asphalt
Accessibility None
Porch Patio(s)
Attached Garage 2
Total Parking Spaces 2
Garage Y
Building
Lot Description Backs to Trees, Cleared, Front Yard, Landscaping, Level, Rear Yard, Road Frontage, SideYard(s)
Story 1
Foundation Block
Sewer On Site Septic
Water Well
Architectural Style Ranch/Rambler
Level or Stories 1
Additional Building Above Grade, Below Grade
Structure Type Dry Wall
New Construction N
Schools
Elementary Schools Jarrettsville
Middle Schools North Harford
High Schools North Harford
School District Harford County Public Schools
Others
Senior Community No
Tax ID 1304061500
Ownership Fee Simple
SqFt Source Assessor
Horse Property N
Special Listing Condition Auction
Read Less Info
Want to know what your home might be worth? Contact us for a FREE valuation!

Our team is ready to help you sell your home for the highest possible price ASAP

Bought with Chase A Freeman • Keller Williams Legacy
GET MORE INFORMATION
Licensed Real Estate Broker







