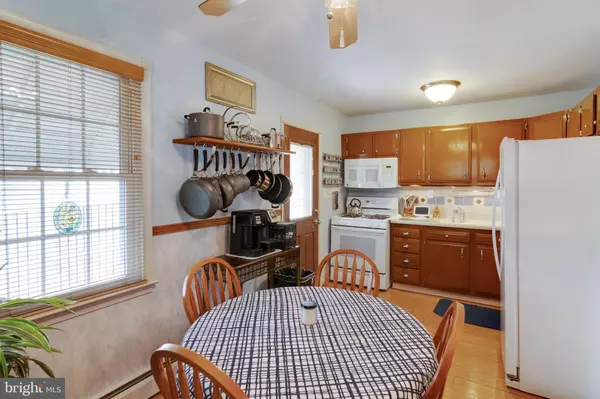$295,000
$289,900
1.8%For more information regarding the value of a property, please contact us for a free consultation.
4 Beds
2 Baths
1,120 SqFt
SOLD DATE : 04/12/2022
Key Details
Sold Price $295,000
Property Type Single Family Home
Sub Type Detached
Listing Status Sold
Purchase Type For Sale
Square Footage 1,120 sqft
Price per Sqft $263
Subdivision Parkville
MLS Listing ID MDBC2026986
Sold Date 04/12/22
Style Cape Cod
Bedrooms 4
Full Baths 1
Half Baths 1
HOA Y/N N
Abv Grd Liv Area 1,120
Originating Board BRIGHT
Year Built 1952
Annual Tax Amount $2,510
Tax Year 2021
Lot Size 4,800 Sqft
Acres 0.11
Property Description
**Open House Cancelled**Wonderfully updated Cape Cod nestled among mature trees ready for you to call your own! This wonderful home features two first-floor bedrooms with a newly renovated bath. The two bedrooms on the second floor would also make for a perfect office, den, or home gym. Updated eat-in kitchen with extra cabinet and countertop space opens into the nice, comfortable living room. Perfect for entertaining! Speaking of entertaining the large, fully fenced backyard is perfect for those summer cookouts.
Location
State MD
County Baltimore
Zoning R
Direction South
Rooms
Other Rooms Living Room, Bedroom 2, Bedroom 3, Bedroom 4, Kitchen, Basement, Bedroom 1
Basement Connecting Stairway, Full, Sump Pump, Unfinished, Interior Access, Water Proofing System
Main Level Bedrooms 2
Interior
Interior Features Entry Level Bedroom, Floor Plan - Traditional, Kitchen - Country, Kitchen - Table Space, Wood Floors, Ceiling Fan(s), Upgraded Countertops
Hot Water Natural Gas
Heating Hot Water
Cooling Ceiling Fan(s), Window Unit(s)
Flooring Ceramic Tile, Hardwood
Equipment Dishwasher, Washer, Dryer, Refrigerator, Extra Refrigerator/Freezer, Stove, Built-In Microwave
Furnishings No
Fireplace N
Appliance Dishwasher, Washer, Dryer, Refrigerator, Extra Refrigerator/Freezer, Stove, Built-In Microwave
Heat Source Natural Gas
Laundry Lower Floor
Exterior
Garage Spaces 6.0
Fence Privacy, Wood
Water Access N
Roof Type Architectural Shingle
Accessibility None
Total Parking Spaces 6
Garage N
Building
Story 3
Foundation Other
Sewer Public Sewer
Water Public
Architectural Style Cape Cod
Level or Stories 3
Additional Building Above Grade, Below Grade
Structure Type Dry Wall,Plaster Walls
New Construction N
Schools
Elementary Schools Halstead Academy
Middle Schools Loch Raven Technical Academy
High Schools Parkville High & Center For Math/Science
School District Baltimore County Public Schools
Others
Senior Community No
Tax ID 04090905430340
Ownership Fee Simple
SqFt Source Assessor
Acceptable Financing Cash, Conventional, FHA, VA
Listing Terms Cash, Conventional, FHA, VA
Financing Cash,Conventional,FHA,VA
Special Listing Condition Standard
Read Less Info
Want to know what your home might be worth? Contact us for a FREE valuation!

Our team is ready to help you sell your home for the highest possible price ASAP

Bought with Janie Tiya Alston • EXP Realty, LLC
GET MORE INFORMATION
Licensed Real Estate Broker







