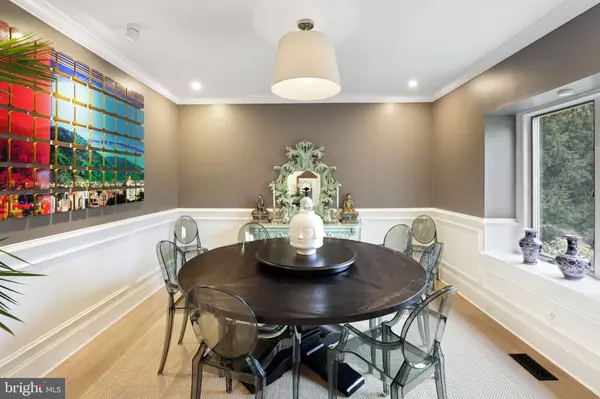$927,000
$824,990
12.4%For more information regarding the value of a property, please contact us for a free consultation.
4 Beds
4 Baths
4,181 SqFt
SOLD DATE : 03/31/2022
Key Details
Sold Price $927,000
Property Type Single Family Home
Sub Type Detached
Listing Status Sold
Purchase Type For Sale
Square Footage 4,181 sqft
Price per Sqft $221
Subdivision Summer Hill
MLS Listing ID MDBC2027896
Sold Date 03/31/22
Style Contemporary
Bedrooms 4
Full Baths 3
Half Baths 1
HOA Y/N N
Abv Grd Liv Area 2,879
Originating Board BRIGHT
Year Built 1987
Annual Tax Amount $7,464
Tax Year 2021
Lot Size 1.010 Acres
Acres 1.01
Lot Dimensions 3.00 x
Property Description
Perfectly stationed on a corner lot in the highly coveted community of Summer Hill, “13605 Royal Crest Rd” is a contemporary architecture home that has been elegantly re-envisioned and redesigned with the utmost of care and attention to detail by international architect and designer “Federico Dubuc”.
Every corner of this house has been newly infused with the finest materials and incorporated with the perfect balance and blend of the interior and the exterior.
Your attention will be captivated by the accent artistic walls, 8” luxury baseboard, wall/ceiling moldings, built-ins, eye-catching chandeliers and beautifully designed fireplaces.
The open floor plan allows for an abundance of natural light that cascades from the soaring living room ceiling.
The entrance leads to a gracious open floor plan that is ideal for everyday living and entertaining.
A gourmet chef's kitchen with top-of-the-line "kitchenAid" stainless steel appliances, 13.5 feet custom island, quartz countertops, an expansive professional 45" “Kraus” sink with double faucets, full custom cabinetry, open shelving, spot lights, designer pendants, built in speaker connection, wine cooler, beverage cooler, ice maker, “Ruvati” stainless steel bar sink, “Osmosis inverse” water filter, a double oven professional “Kucht” gas range with 6 burners and a 48” professional range hood with warmer lights.
A light filled living room with 2 story ceiling, with iconic iron chandelier, built-ins and state of the art fireplace. The living room opens up to an expansive deck overlooking the sparkling pool and serene tree lined acreage.
The adjacent dining room space flows seamlessly for additional entertaining and gathering space.
Around the corner from the kitchen, you will find the laundry room with custom built-ins, stainless steel “Ruvati” laundry sink, open shelving and additional storage.
The primary bedroom is located on the main floor, with a primary bathroom, fireplace and custom built his & hers closets. A separate cozy office space is located by the primary bedroom.
The stairwell leads to two additional bedrooms, a full bath and an additional family room/study area.
The lower level offers an additional living room space, a fourth bedroom, an exercise/ game room, ample storage space and a walkout that leads to the private backyard and private pool/patio area.
Situated on an acre lot, the outdoors is complete with an expansive deck, private sparkling pool with 2 pumps, patio area, bluetooth speakers, adjustable basketball hoop, storage shed, lush landscaping and mature trees.
Complete with abundant smart home technology, electric and smart “schlage” door lock, smart electronic “Kasa” light switches, smart A/C - Heating Lennox system, smart ADT security system, and programmable well system.
Millwork features were added to enhance and unite the design within the home, with timeless architecture and contemporary flare. An elegant Home for you to enjoy for many years to come!
(HOA is Voluntary. Convenient location, close to shopping centers, to the beauty and fun of Loch Raven Reservoir and much more!).
Location
State MD
County Baltimore
Zoning RESIDENTIAL
Rooms
Other Rooms Living Room, Dining Room, Primary Bedroom, Bedroom 3, Bedroom 4, Kitchen, Study, Exercise Room, Office, Recreation Room, Storage Room, Bathroom 2
Basement Full, Heated, Interior Access, Outside Entrance, Sump Pump, Walkout Level
Main Level Bedrooms 1
Interior
Interior Features Built-Ins, Dining Area, Kitchen - Eat-In, Recessed Lighting, Window Treatments, Wood Floors, Carpet, Skylight(s), Combination Kitchen/Living, Crown Moldings, Floor Plan - Open, Kitchen - Gourmet, Kitchen - Island, Walk-in Closet(s)
Hot Water Electric
Heating Heat Pump(s), Zoned, Programmable Thermostat
Cooling Central A/C, Ceiling Fan(s), Zoned, Programmable Thermostat
Fireplaces Number 2
Equipment Dishwasher, Disposal, Dryer, Energy Efficient Appliances, Exhaust Fan, Microwave, Refrigerator, Stainless Steel Appliances, Stove, Trash Compactor, Washer, Water Heater, Oven/Range - Electric, Oven/Range - Gas
Fireplace Y
Window Features Skylights
Appliance Dishwasher, Disposal, Dryer, Energy Efficient Appliances, Exhaust Fan, Microwave, Refrigerator, Stainless Steel Appliances, Stove, Trash Compactor, Washer, Water Heater, Oven/Range - Electric, Oven/Range - Gas
Heat Source Electric, Propane - Leased
Laundry Main Floor
Exterior
Exterior Feature Deck(s)
Parking Features Garage - Side Entry, Garage Door Opener, Inside Access
Garage Spaces 2.0
Pool In Ground, Filtered, Concrete
Utilities Available Electric Available, Propane, Under Ground, Cable TV Available, Sewer Available, Water Available
Water Access N
Roof Type Shingle,Composite
Accessibility None
Porch Deck(s)
Attached Garage 2
Total Parking Spaces 2
Garage Y
Building
Lot Description Backs to Trees, Corner, Landscaping
Story 3
Foundation Other
Sewer Private Septic Tank, Community Septic Tank
Water Well
Architectural Style Contemporary
Level or Stories 3
Additional Building Above Grade, Below Grade
Structure Type 2 Story Ceilings,Vaulted Ceilings
New Construction N
Schools
Elementary Schools Jacksonville
Middle Schools Cockeysville
High Schools Dulaney
School District Baltimore County Public Schools
Others
Senior Community No
Tax ID 04101019008530
Ownership Fee Simple
SqFt Source Assessor
Special Listing Condition Standard
Read Less Info
Want to know what your home might be worth? Contact us for a FREE valuation!

Our team is ready to help you sell your home for the highest possible price ASAP

Bought with Rachel Reinke • Next Step Realty
GET MORE INFORMATION
Licensed Real Estate Broker







