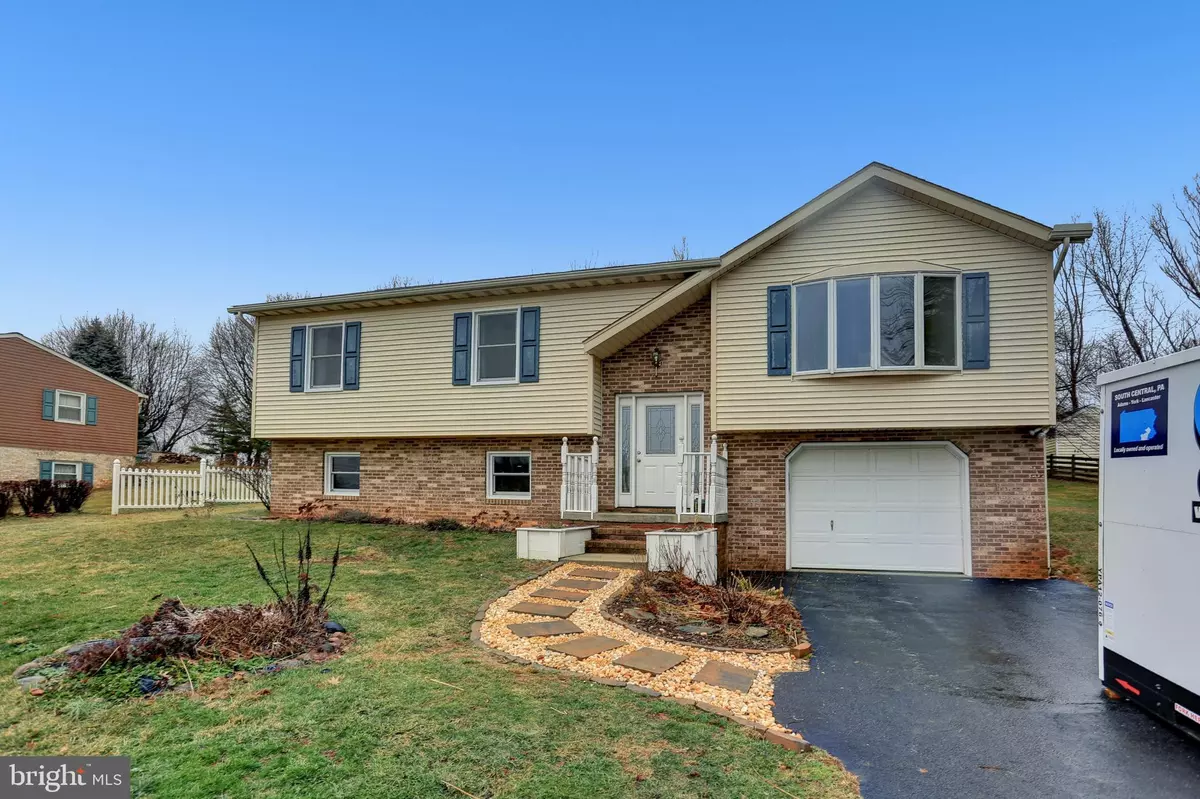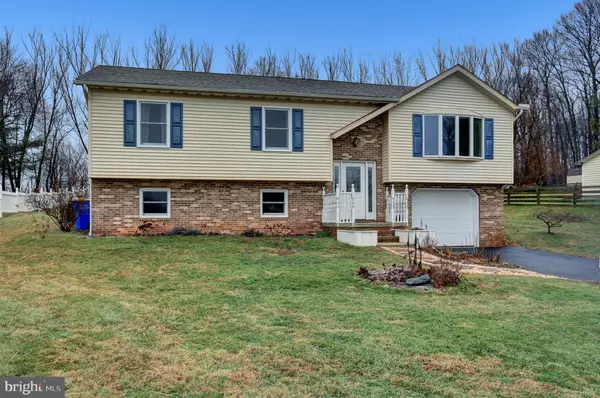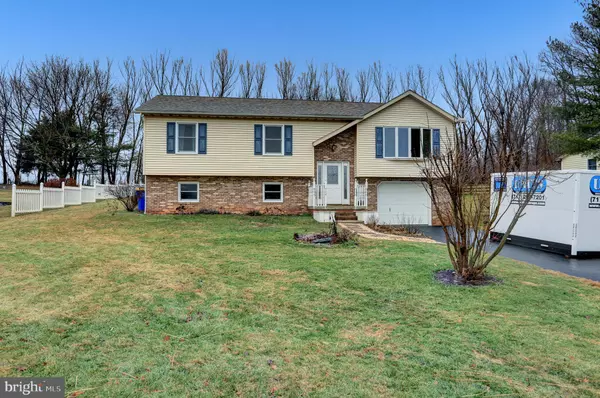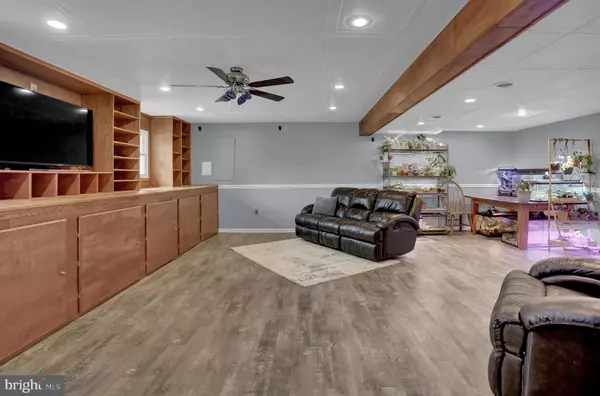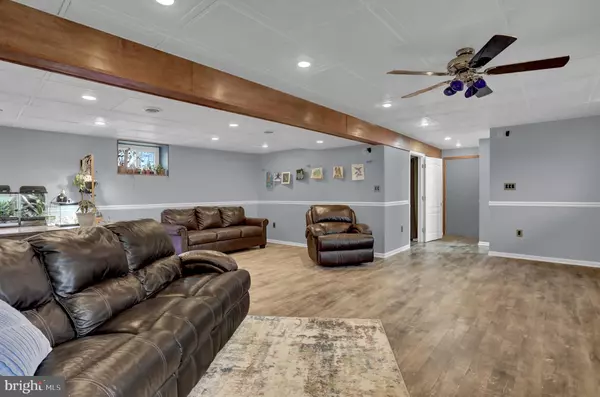$291,655
$279,000
4.5%For more information regarding the value of a property, please contact us for a free consultation.
3 Beds
3 Baths
1,954 SqFt
SOLD DATE : 03/31/2022
Key Details
Sold Price $291,655
Property Type Single Family Home
Sub Type Detached
Listing Status Sold
Purchase Type For Sale
Square Footage 1,954 sqft
Price per Sqft $149
Subdivision Hanover
MLS Listing ID PAYK2015646
Sold Date 03/31/22
Style Split Foyer
Bedrooms 3
Full Baths 2
Half Baths 1
HOA Y/N N
Abv Grd Liv Area 1,330
Originating Board BRIGHT
Year Built 1988
Annual Tax Amount $4,492
Tax Year 2021
Lot Size 0.469 Acres
Acres 0.47
Property Sub-Type Detached
Property Description
This Beautifully cared-for home features 3 Bedrooms, 2 1/2 Baths. Enter this split foyer through a large newly painted foyer. Step up and to your right and see a great living room with a huge window overlooking a fantastic view in any season. Bedazzled by the great kitchen and dining area that leads to a large deck, great for grilling and entertaining which overlook a huge private backyard for all sorts of activities and family fun. Come back inside and take a tour of the large owner's suite and two other bedrooms. Step to the lower level and check out a huge family room with lots of built-ins for storage. Continue to the laundry room / 1/2 bath and the utility room and then conveniently enter the garage. Make this house a great home for you and your family.
****Contingent on Sellers finding a Home Of Choice and may need a rent-back.****
Location
State PA
County York
Area West Manheim Twp (15252)
Zoning RESIDENTIAL
Rooms
Basement Fully Finished, Garage Access, Heated, Walkout Level
Main Level Bedrooms 3
Interior
Interior Features Built-Ins, Kitchen - Eat-In, Kitchen - Table Space, Tub Shower
Hot Water Electric
Heating Heat Pump(s)
Cooling Central A/C
Heat Source Electric
Exterior
Exterior Feature Deck(s), Porch(es)
Parking Features Garage - Front Entry
Garage Spaces 1.0
Water Access N
View Scenic Vista
Accessibility None
Porch Deck(s), Porch(es)
Attached Garage 1
Total Parking Spaces 1
Garage Y
Building
Story 2
Foundation Block
Sewer On Site Septic
Water Well
Architectural Style Split Foyer
Level or Stories 2
Additional Building Above Grade, Below Grade
New Construction N
Schools
School District South Western
Others
Senior Community No
Tax ID 52-000-AE-0111-V0-00000
Ownership Fee Simple
SqFt Source Assessor
Special Listing Condition Standard
Read Less Info
Want to know what your home might be worth? Contact us for a FREE valuation!

Our team is ready to help you sell your home for the highest possible price ASAP

Bought with Robin Mede-Butt • Berkshire Hathaway HomeServices Homesale Realty
GET MORE INFORMATION
Licensed Real Estate Broker


