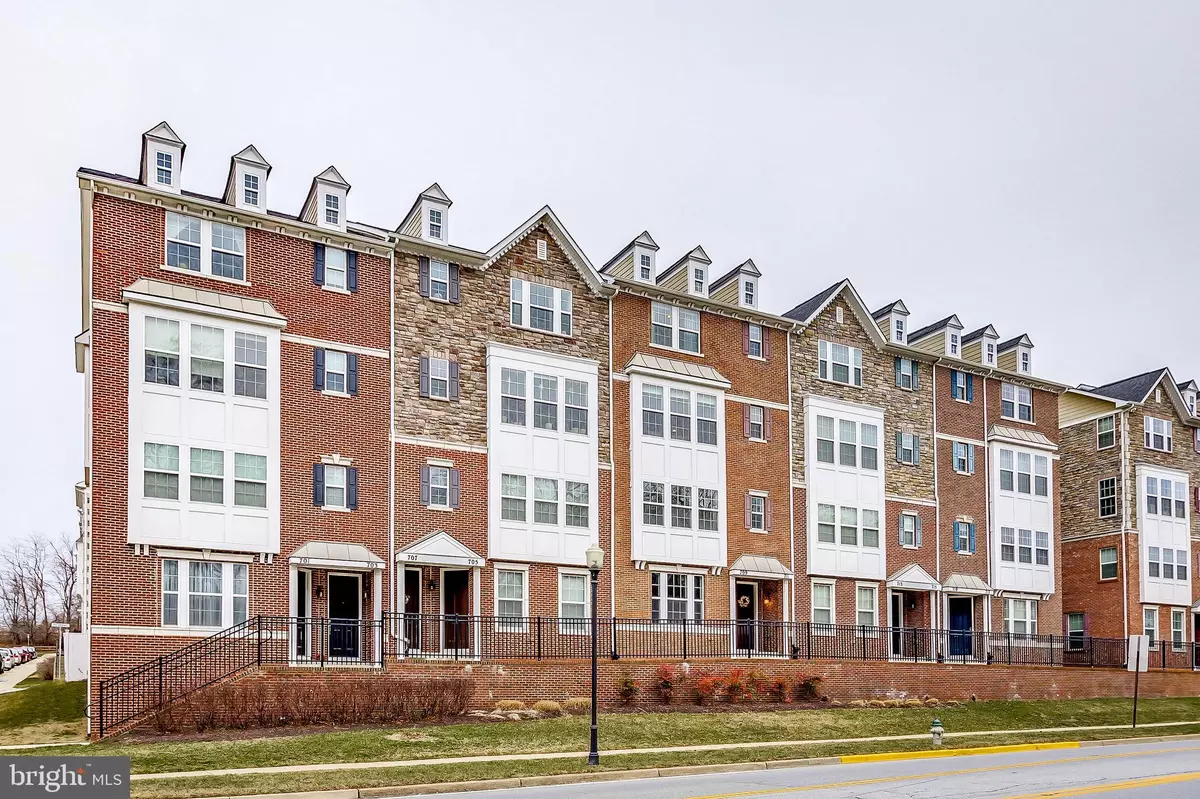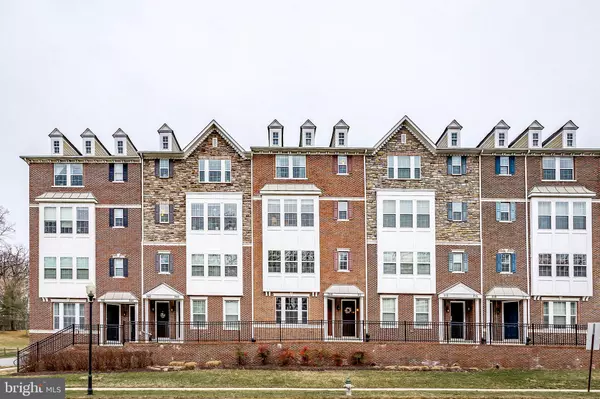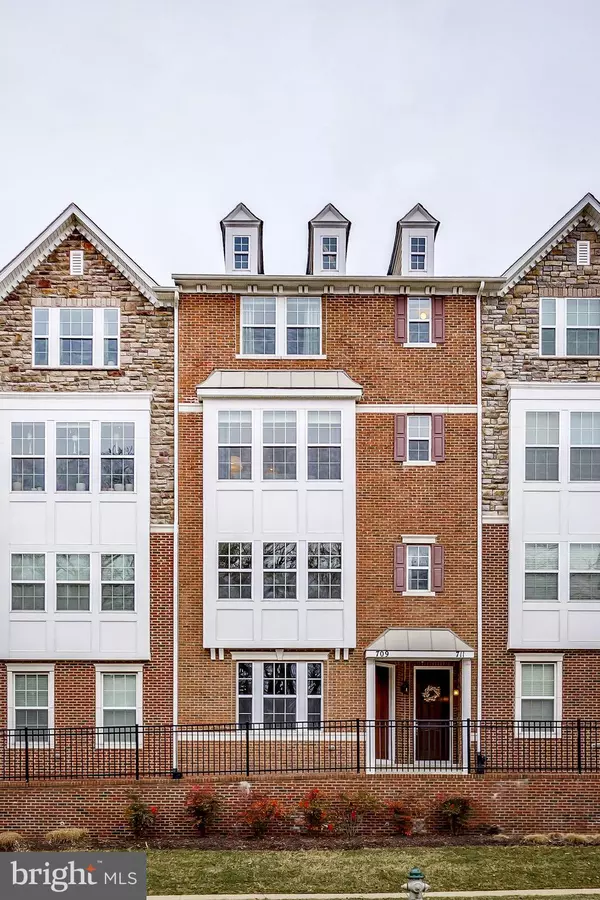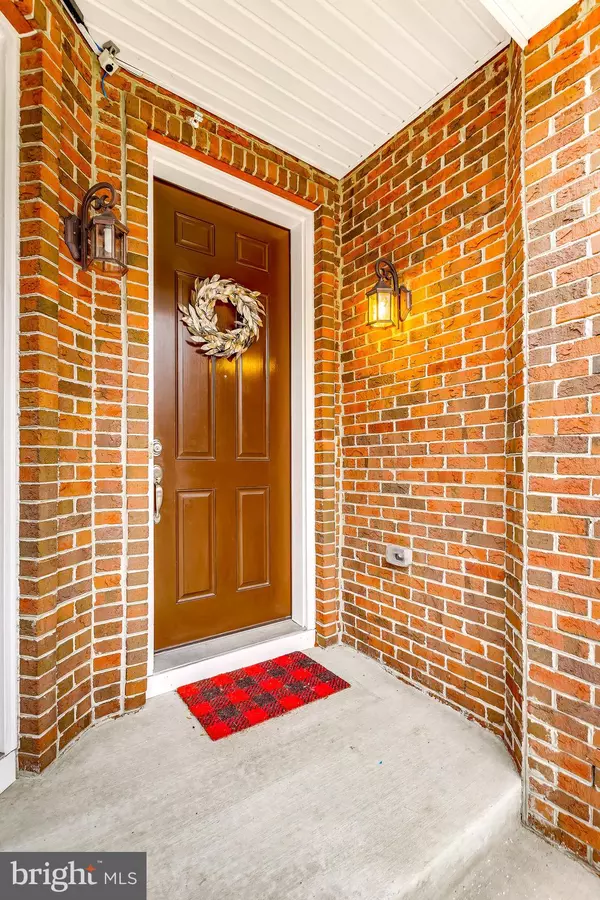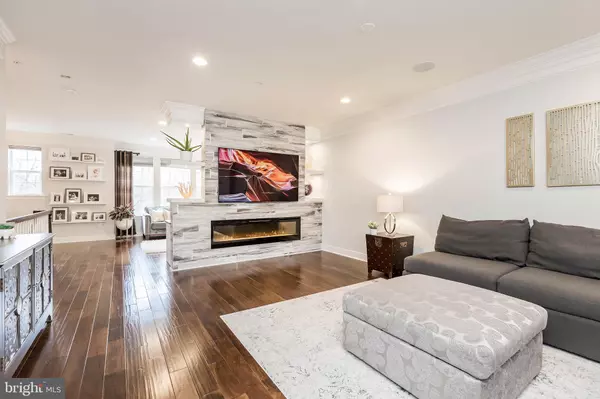$520,000
$479,900
8.4%For more information regarding the value of a property, please contact us for a free consultation.
3 Beds
3 Baths
2,828 SqFt
SOLD DATE : 03/08/2022
Key Details
Sold Price $520,000
Property Type Condo
Sub Type Condo/Co-op
Listing Status Sold
Purchase Type For Sale
Square Footage 2,828 sqft
Price per Sqft $183
Subdivision Summit Hall Reserve
MLS Listing ID MDMC2036306
Sold Date 03/08/22
Style Colonial
Bedrooms 3
Full Baths 2
Half Baths 1
Condo Fees $254/mo
HOA Fees $115/mo
HOA Y/N Y
Abv Grd Liv Area 2,828
Originating Board BRIGHT
Year Built 2014
Annual Tax Amount $4,828
Tax Year 2021
Property Description
SOLD with multiple offers and significantly above asking price by Anne Zawwin, Realtor! Welcome to 711 Cobbler Place! Beautifully maintained 3 bedrooms, 2.5 baths townhome in sought after community inSummit Hall Reserve. This home has been remodeled with luxury upgrades throughout and was built with impeccable craftsmanship. The main level has an open style floor plan perfect for entertaining with lots of natural light. Featuring Acacia hardwood floors, custom made fireplace wall with Italian ceramic tile, 84 inch electric fireplace, 3 zone built in speaker system (sonos ready) andenergy efficient cellular blinds withcordless topdown bottom up feature. Living Room is boasting a custom made cabinets,built in bookcases with real wood desk andfloating shelves with wired lighting. Gourmet kitchen is screaming luxury with beautifully designed marble subway backsplash that was also installed on island wall, maple wood 42 inch cabinets in espresso finish, granite counters, stainless steelappliances, cooktop with range hood, over and under cabinet lighting and wrappedLED lights in pantry. Upstairs offer 3 generous bedrooms. Primary bedroom with en-suite bathroom comes withceramic floor and wall tile, expanded shower with marble floor tile, frameless glass door, raindrop shower head, full sized bath tub, and double vanity sinks. Master bedroom has tray ceilings with LED lighting, His and Hers (walk in) closets, custom built closet system with LED lighting. Fully finished garage with 3 coat polyurea- epoxy based coat garage floor. This lovely condo townhomeis situated in a very family and dog friendly neighborhood with amenities include a fun playground for kids and a beautiful gazebo. The best part of this community is being steps away fromBohrer Park which has a gorgeous lake, serene grounds, picnic pavilions, extensive playground,waterpark, put-put golf and skate park. You are also minutes away to Downtown Crown where you will find endless restaurants, cafes, shops, groceries, fitness gym and so much more. Located just minutes from 270, ICC and Shady Grove Metro station andMARC train. This home offers so much more and that you won't want to miss! Don't forget to check out the 3D Tour!
Location
State MD
County Montgomery
Zoning R
Interior
Interior Features Combination Kitchen/Dining, Combination Dining/Living, Crown Moldings, Efficiency, Floor Plan - Open, Kitchen - Gourmet, Kitchen - Island, Pantry, Recessed Lighting, Soaking Tub, Stall Shower, Walk-in Closet(s), Window Treatments, Wood Floors
Hot Water Electric
Heating Forced Air
Cooling Central A/C
Flooring Hardwood, Carpet
Fireplaces Number 1
Fireplaces Type Electric
Equipment Built-In Microwave, Cooktop, Dishwasher, Disposal, Dryer - Front Loading, Energy Efficient Appliances, Exhaust Fan, Oven - Single, Range Hood, Refrigerator, Stainless Steel Appliances, Washer - Front Loading
Fireplace Y
Window Features Double Hung,Double Pane
Appliance Built-In Microwave, Cooktop, Dishwasher, Disposal, Dryer - Front Loading, Energy Efficient Appliances, Exhaust Fan, Oven - Single, Range Hood, Refrigerator, Stainless Steel Appliances, Washer - Front Loading
Heat Source Natural Gas
Laundry Upper Floor
Exterior
Exterior Feature Balcony
Parking Features Garage - Rear Entry
Garage Spaces 1.0
Amenities Available Common Grounds, Tot Lots/Playground
Water Access N
Roof Type Architectural Shingle
Accessibility Other
Porch Balcony
Attached Garage 1
Total Parking Spaces 1
Garage Y
Building
Story 3
Foundation Other
Sewer Public Sewer
Water Public
Architectural Style Colonial
Level or Stories 3
Additional Building Above Grade, Below Grade
Structure Type 9'+ Ceilings,Tray Ceilings
New Construction N
Schools
School District Montgomery County Public Schools
Others
Pets Allowed Y
HOA Fee Include Water,Ext Bldg Maint,Road Maintenance,Reserve Funds,Lawn Maintenance
Senior Community No
Tax ID 160903734426
Ownership Condominium
Acceptable Financing Cash, Conventional, FHA, VA
Horse Property N
Listing Terms Cash, Conventional, FHA, VA
Financing Cash,Conventional,FHA,VA
Special Listing Condition Standard
Pets Allowed No Pet Restrictions
Read Less Info
Want to know what your home might be worth? Contact us for a FREE valuation!

Our team is ready to help you sell your home for the highest possible price ASAP

Bought with Karl M Operle • McEnearney Associates
GET MORE INFORMATION
Licensed Real Estate Broker


