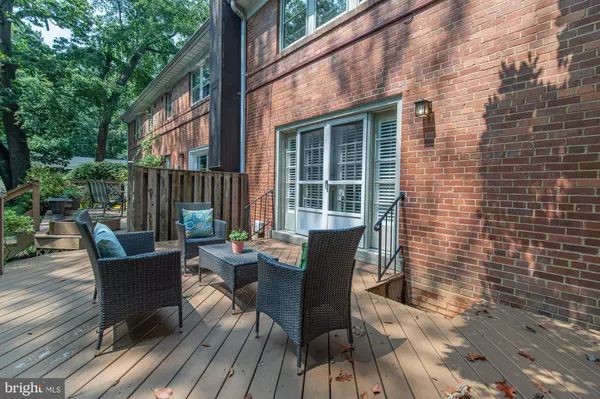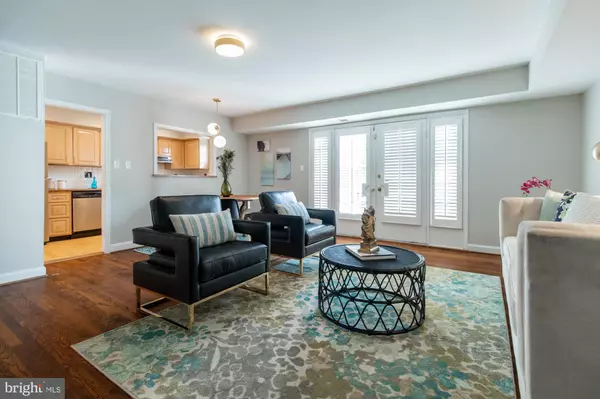$372,000
$350,000
6.3%For more information regarding the value of a property, please contact us for a free consultation.
2 Beds
3 Baths
1,565 SqFt
SOLD DATE : 02/23/2022
Key Details
Sold Price $372,000
Property Type Condo
Sub Type Condo/Co-op
Listing Status Sold
Purchase Type For Sale
Square Footage 1,565 sqft
Price per Sqft $237
Subdivision Top Of The Park
MLS Listing ID MDMC2034898
Sold Date 02/23/22
Style Colonial
Bedrooms 2
Full Baths 2
Half Baths 1
Condo Fees $663/mo
HOA Y/N N
Abv Grd Liv Area 1,565
Originating Board BRIGHT
Year Built 1940
Annual Tax Amount $3,715
Tax Year 2021
Property Description
This thoughtfully upgraded townhome in Silver Springs popular Top of the Park Condominium community boasts gleaming hardwood floors, fresh paint palette throughout, an open concept family room and on trend kitchen with stainless steel appliances, stone countertops and tile backsplash. The family room allows walkout access to the spacious rear deck spanning the length of the home. A first-floor office or additional bedroom space complete with a closet for extra storage space. A powder room and dedicated laundry space complete the main level of this home. Making your way upstairs, the second level offers ample hallway storage and boasts an Owners retreat featuring an impeccably updated ensuite bath and an abundance of closet space. A second generous bedroom and an additional full bathroom complete with modern finishes round out the upper level. This coveted neighborhood lies just two miles from Downtown Silver Spring, while offering 15 acres of foliage, extensive access to local trails and provides tranquil views of Sligo Creek. Take advantage of the close proximity to the future Purple Line metro station and popular travel arteries.**Refreshed kitchen with stainless appliances stone countertops and a serving window**Custom plantation shutters throughout main level for added privacy**Open concept family and dining area with access to the outdoor deck**Fresh paint palette throughout entire home**Main level office or bedroom space with large picturesque window for natural light**Owners retreat with ensuite bath featuring modern finishes**Enjoy the community pool, no pet restrictions, and a bus stop at the front entrance.**Close proximity to downtown Silver Spring and neighborhood amenities
Location
State MD
County Montgomery
Zoning R10
Rooms
Other Rooms Living Room, Dining Room, Primary Bedroom, Bedroom 2, Kitchen, Den, Primary Bathroom, Full Bath, Half Bath
Interior
Interior Features Other, Primary Bath(s), Upgraded Countertops, Window Treatments, Wood Floors, Carpet, Ceiling Fan(s), Combination Dining/Living, Dining Area, Family Room Off Kitchen, Floor Plan - Open, Pantry
Hot Water Electric
Heating Forced Air, Heat Pump(s)
Cooling Central A/C
Flooring Hardwood, Ceramic Tile
Equipment Dishwasher, Disposal, Dryer, Oven/Range - Electric, Range Hood, Refrigerator, Washer, Washer/Dryer Stacked
Furnishings No
Fireplace N
Window Features Bay/Bow,Replacement,Screens
Appliance Dishwasher, Disposal, Dryer, Oven/Range - Electric, Range Hood, Refrigerator, Washer, Washer/Dryer Stacked
Heat Source Electric
Laundry Dryer In Unit, Main Floor, Washer In Unit
Exterior
Exterior Feature Deck(s)
Amenities Available Common Grounds, Pool - Outdoor
Water Access N
Roof Type Composite
Accessibility None
Porch Deck(s)
Garage N
Building
Story 2
Foundation Crawl Space
Sewer Public Sewer
Water Public
Architectural Style Colonial
Level or Stories 2
Additional Building Above Grade, Below Grade
Structure Type Dry Wall
New Construction N
Schools
Elementary Schools Sligo Creek
Middle Schools Silver Spring International
High Schools Northwood
School District Montgomery County Public Schools
Others
Pets Allowed Y
HOA Fee Include Common Area Maintenance,Ext Bldg Maint,Lawn Maintenance,Management,Pool(s),Reserve Funds,Road Maintenance,Snow Removal,Trash,Water
Senior Community No
Tax ID 161301979691
Ownership Condominium
Horse Property N
Special Listing Condition Standard
Pets Allowed Cats OK, Dogs OK
Read Less Info
Want to know what your home might be worth? Contact us for a FREE valuation!

Our team is ready to help you sell your home for the highest possible price ASAP

Bought with Sheree L Fearson • RLAH @properties
GET MORE INFORMATION
Licensed Real Estate Broker







