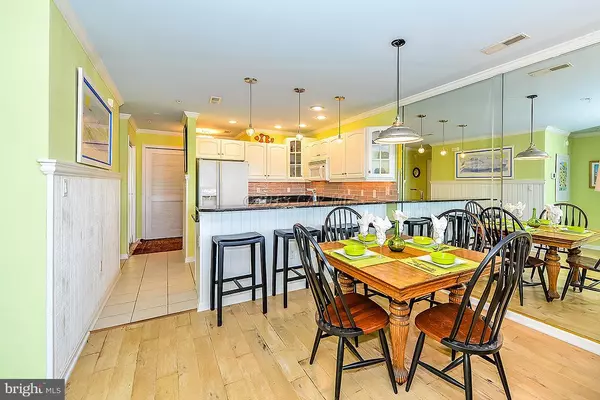$319,000
$329,900
3.3%For more information regarding the value of a property, please contact us for a free consultation.
2 Beds
2 Baths
1,125 SqFt
SOLD DATE : 10/08/2015
Key Details
Sold Price $319,000
Property Type Condo
Sub Type Condo/Co-op
Listing Status Sold
Purchase Type For Sale
Square Footage 1,125 sqft
Price per Sqft $283
Subdivision Heron Harbour
MLS Listing ID 1000559260
Sold Date 10/08/15
Style Unit/Flat
Bedrooms 2
Full Baths 2
Condo Fees $4,160/ann
HOA Y/N N
Abv Grd Liv Area 1,125
Originating Board CAR
Year Built 1999
Property Description
This beautiful condo is one of the largest 2BR/2BA units in the Baywatch III Building in the fabulous community of Heron Harbour and comes with boat slip #88. This extra large 2 BR model is rarely available for sale and this one has all the upgrades imaginable. There are tile and redwood hardwood floors, an upgraded kitchen with granite countertops and beautiful white cabinets, tile back splash, enhanced lighting, new HVAC and upgraded millwork throughout. There is a large breakfast bar and a dining room directly off the kitchen that flows into a spacious living area complete with a gas fireplace for year round enjoyment. This makes for great family time and entertaining with friends. You will make memories that will last a lifetime.
Location
State MD
County Worcester
Area Bayside Waterfront (84)
Rooms
Basement None
Interior
Interior Features Window Treatments
Hot Water Electric
Heating Heat Pump(s)
Cooling Central A/C
Fireplaces Number 1
Fireplaces Type Gas/Propane
Equipment Dishwasher, Disposal, Dryer, Microwave, Oven/Range - Electric, Refrigerator, Washer/Dryer Stacked
Furnishings No
Fireplace Y
Appliance Dishwasher, Disposal, Dryer, Microwave, Oven/Range - Electric, Refrigerator, Washer/Dryer Stacked
Exterior
Exterior Feature Balcony, Deck(s)
Amenities Available Other, Club House, Pier/Dock, Exercise Room, Pool - Indoor, Pool - Outdoor, Tennis Courts
Water Access Y
View Canal, Water
Roof Type Built-Up
Porch Balcony, Deck(s)
Road Frontage Public
Garage N
Building
Lot Description Cleared
Unit Features Garden 1 - 4 Floors
Foundation Slab
Sewer Public Sewer
Water Public
Architectural Style Unit/Flat
Additional Building Above Grade
Structure Type Cathedral Ceilings
New Construction N
Schools
Elementary Schools Ocean City
Middle Schools Stephen Decatur
High Schools Stephen Decatur
School District Worcester County Public Schools
Others
Tax ID 374219
Ownership Condominium
Acceptable Financing Conventional
Listing Terms Conventional
Financing Conventional
Read Less Info
Want to know what your home might be worth? Contact us for a FREE valuation!

Our team is ready to help you sell your home for the highest possible price ASAP

Bought with John Wells • Berkshire Hathaway HomeServices PenFed Realty - OC
GET MORE INFORMATION
Licensed Real Estate Broker







