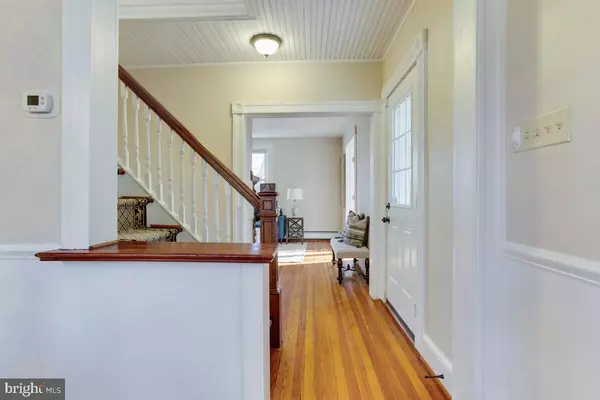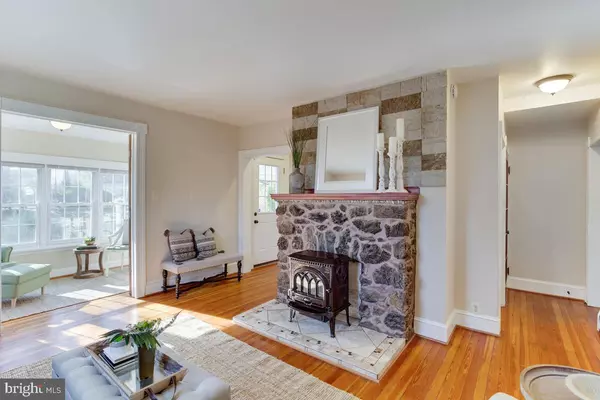$402,000
$385,000
4.4%For more information regarding the value of a property, please contact us for a free consultation.
3 Beds
2 Baths
1,904 SqFt
SOLD DATE : 02/07/2022
Key Details
Sold Price $402,000
Property Type Single Family Home
Sub Type Detached
Listing Status Sold
Purchase Type For Sale
Square Footage 1,904 sqft
Price per Sqft $211
Subdivision Pleasant Hills
MLS Listing ID MDBC2020086
Sold Date 02/07/22
Style Farmhouse/National Folk,Colonial
Bedrooms 3
Full Baths 2
HOA Y/N N
Abv Grd Liv Area 1,904
Originating Board BRIGHT
Year Built 1915
Annual Tax Amount $3,075
Tax Year 2020
Lot Size 1.000 Acres
Acres 1.0
Lot Dimensions 1.00 x
Property Description
***ALL OFFERS ARE DUE BY SATURDAY, JANUARY 8th at 5:15 PM*** Are you craving a respite from the world but still want a convenient connection to it? This renovated farmhouse is the answer. With an acre of landscaped grounds dotted with perennials and solar lights, a large fenced yard, and a garden area with raised beds, it will feel like your own country retreat. But you'll still enjoy public water, sewer, and natural gas, and be only minutes away from all the conveniences (like Wegmans) and commuter routes (795). Inside you'll find a Scandinavian wood-burning stove, gleaming hardwood plank floors, a south-facing sunroom filled with sunshine, a spacious kitchen with walk-in pantry, high ceilings and comfy baseboard (water) heat. Need storage space? Take the stairs up to the attic or down to the basement, which await your organizational needs. With beautiful views of nature, you may be tempted to spend all of your time outside relaxing on the welcoming front porch or under the gazebo in the back. This home is beautiful in every season and a wonderful place for picture-perfect farmhouse living!
Location
State MD
County Baltimore
Zoning DR 3.5
Direction South
Rooms
Other Rooms Living Room, Dining Room, Kitchen, Sun/Florida Room, Laundry, Other, Bathroom 2
Basement Connecting Stairway, Daylight, Partial, Full, Outside Entrance, Rear Entrance, Unfinished, Walkout Level, Windows
Interior
Interior Features Attic, Ceiling Fan(s), Chair Railings, Dining Area, Pantry, Upgraded Countertops, Walk-in Closet(s), Wood Floors, Wood Stove
Hot Water Natural Gas
Heating Baseboard - Hot Water, Zoned
Cooling Central A/C, Ceiling Fan(s)
Flooring Wood
Fireplaces Number 1
Fireplaces Type Stone, Flue for Stove, Mantel(s)
Equipment Refrigerator, Built-In Microwave, Oven/Range - Gas, Icemaker, Dishwasher, Washer, Dryer
Furnishings No
Fireplace Y
Window Features Double Hung,Double Pane,Energy Efficient,Screens,Vinyl Clad
Appliance Refrigerator, Built-In Microwave, Oven/Range - Gas, Icemaker, Dishwasher, Washer, Dryer
Heat Source Natural Gas
Laundry Basement, Hookup
Exterior
Exterior Feature Deck(s), Porch(es)
Garage Spaces 5.0
Fence Rear, Wood, Wire
Water Access N
View Garden/Lawn, Trees/Woods
Roof Type Shingle
Accessibility None
Porch Deck(s), Porch(es)
Total Parking Spaces 5
Garage N
Building
Lot Description Backs - Open Common Area, Backs to Trees, Front Yard, Landscaping, Rear Yard
Story 3.5
Foundation Stone
Sewer Public Sewer
Water Public
Architectural Style Farmhouse/National Folk, Colonial
Level or Stories 3.5
Additional Building Above Grade, Below Grade
Structure Type High
New Construction N
Schools
Elementary Schools Owings Mills
Middle Schools Deer Park Middle Magnet School
High Schools Owings Mills
School District Baltimore County Public Schools
Others
Senior Community No
Tax ID 04040423050550
Ownership Fee Simple
SqFt Source Assessor
Security Features Carbon Monoxide Detector(s),Exterior Cameras,Motion Detectors,Security System,Smoke Detector
Horse Property N
Special Listing Condition Standard
Read Less Info
Want to know what your home might be worth? Contact us for a FREE valuation!

Our team is ready to help you sell your home for the highest possible price ASAP

Bought with Eric Elton • Cummings & Co. Realtors
GET MORE INFORMATION
Licensed Real Estate Broker







