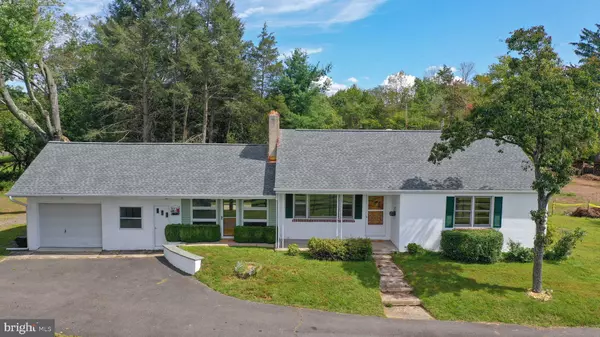$375,000
$399,900
6.2%For more information regarding the value of a property, please contact us for a free consultation.
3 Beds
1 Bath
1,280 SqFt
SOLD DATE : 01/27/2022
Key Details
Sold Price $375,000
Property Type Single Family Home
Listing Status Sold
Purchase Type For Sale
Square Footage 1,280 sqft
Price per Sqft $292
Subdivision None Available
MLS Listing ID NJME2005068
Sold Date 01/27/22
Style Raised Ranch/Rambler
Bedrooms 3
Full Baths 1
HOA Y/N N
Abv Grd Liv Area 1,280
Originating Board BRIGHT
Year Built 1951
Annual Tax Amount $9,412
Tax Year 2021
Lot Size 2.170 Acres
Acres 2.17
Lot Dimensions 0.00 x 0.00
Property Description
Charming Ranch home, set on over 2 acres, in pastoral village of Titusville. Many updates include new roof, new gutters, new septic system, new carpeting and freshly painted inside and out! Living room with stone front wood burning fireplace, country kitchen with handmade custom cabinetry and separate eating area. Hardwood floors under carpeting! Three bedrooms, full bath and cozy family room with flagstone flooring, plenty of windows, another wood fireplace and rustic pizza oven! Large mudroom for storage! Set back from the road, private and peaceful within walking distance to historic Washington Crossing Park and Canal Path. Close to Lambertville, New Hope and Princeton shops & restaurants. Nearby major transportation to NY or PHIL & excellent Hopewell Valley Schools.
Location
State NJ
County Mercer
Area Hopewell Twp (21106)
Zoning RESIDENTIAL
Rooms
Basement Full, Unfinished, Walkout Stairs
Main Level Bedrooms 3
Interior
Interior Features Carpet, Central Vacuum, Kitchen - Country, Cedar Closet(s), Tub Shower, Wood Floors, Walk-in Closet(s), Formal/Separate Dining Room, Entry Level Bedroom
Hot Water Oil
Heating Baseboard - Hot Water
Cooling Window Unit(s)
Flooring Hardwood, Carpet, Tile/Brick, Stone
Fireplaces Number 3
Fireplaces Type Other
Equipment Central Vacuum, Dryer, Oven/Range - Electric, Refrigerator, Washer
Fireplace Y
Appliance Central Vacuum, Dryer, Oven/Range - Electric, Refrigerator, Washer
Heat Source Oil
Exterior
Exterior Feature Breezeway, Porch(es), Patio(s)
Parking Features Garage - Front Entry, Garage Door Opener
Garage Spaces 5.0
Utilities Available Electric Available
Water Access N
View Pasture
Roof Type Asphalt
Street Surface Black Top
Accessibility Other
Porch Breezeway, Porch(es), Patio(s)
Attached Garage 1
Total Parking Spaces 5
Garage Y
Building
Story 2
Sewer Septic < # of BR
Water Well
Architectural Style Raised Ranch/Rambler
Level or Stories 2
Additional Building Above Grade, Below Grade
New Construction N
Schools
Elementary Schools Bear Tavern
Middle Schools Timberlane
High Schools Hopewell
School District Hopewell Valley Regional Schools
Others
Pets Allowed Y
Senior Community No
Tax ID 06-00128-00004
Ownership Fee Simple
SqFt Source Assessor
Acceptable Financing Cash, Conventional
Horse Property N
Listing Terms Cash, Conventional
Financing Cash,Conventional
Special Listing Condition Standard
Pets Allowed Cats OK, Dogs OK
Read Less Info
Want to know what your home might be worth? Contact us for a FREE valuation!

Our team is ready to help you sell your home for the highest possible price ASAP

Bought with Debra Schuster • BHHS Fox & Roach - Princeton
GET MORE INFORMATION
Licensed Real Estate Broker







