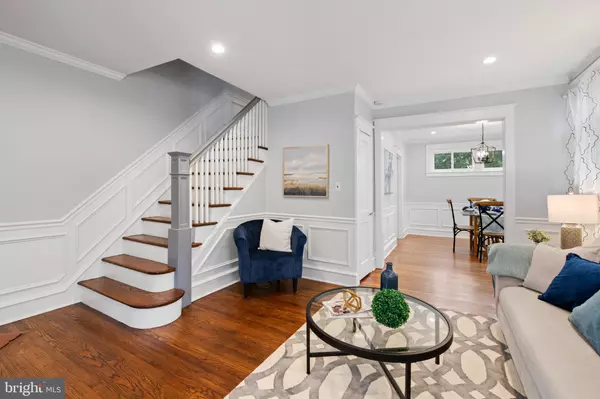$189,000
$189,000
For more information regarding the value of a property, please contact us for a free consultation.
3 Beds
1 Bath
1,168 SqFt
SOLD DATE : 11/22/2021
Key Details
Sold Price $189,000
Property Type Single Family Home
Sub Type Twin/Semi-Detached
Listing Status Sold
Purchase Type For Sale
Square Footage 1,168 sqft
Price per Sqft $161
Subdivision Kirklyn
MLS Listing ID PADE2007020
Sold Date 11/22/21
Style Colonial
Bedrooms 3
Full Baths 1
HOA Y/N N
Abv Grd Liv Area 1,168
Originating Board BRIGHT
Year Built 1926
Annual Tax Amount $4,254
Tax Year 2021
Lot Size 2,788 Sqft
Acres 0.06
Lot Dimensions 25.00 x 105.00
Property Description
Welcome home! This beautifully updated home in the Kirklyn section of Upper Darby Township has a brand new kitchen, gorgeous original hardwood flooring, and great living space! The front porch is the perfect place to relax and unwind, overlooking nearby McCall Golf Course. The living room features a beautiful decorative fireplace, the bright and sunny dining room is the perfect place to host family meals and the whole first floor has fantastic recessed lighting and beautiful wainscoting throughout. The highlight of the first floor is the brand new updated kitchen with gorgeous granite countertops, gas cooking and pantry. The 2nd floor has a nicely sized master bedroom, two additional bedrooms and full bath. The interior of the home has been recently professionally painted throughout. The basement is clean with washer/dryer laundry, space for storage and outside door access. The backyard is gated, flat and can be great for your vegetable gardens or a playset for children. This home features private parking in the rear with a shared driveway. This house is in a very convenient location right off of Route 1 and West Chester Pike; Walk to many shops, schools, parks, and lots of public transportation options nearby!
This house was taken off the market to complete repairs and now is ready to go! Showings start on Saturday at 8:00.
Location
State PA
County Delaware
Area Upper Darby Twp (10416)
Zoning RESIDENTIAL
Rooms
Other Rooms Living Room, Dining Room, Primary Bedroom, Bedroom 2, Kitchen, Bedroom 1
Basement Unfinished, Outside Entrance
Interior
Interior Features Upgraded Countertops, Dining Area, Wood Floors, Floor Plan - Traditional
Hot Water Natural Gas
Heating Hot Water
Cooling Window Unit(s)
Flooring Hardwood
Fireplaces Number 1
Fireplaces Type Mantel(s), Corner, Non-Functioning
Equipment Dishwasher, Water Heater, Stove, Stainless Steel Appliances, Refrigerator, Oven/Range - Gas, Washer, Dryer
Furnishings No
Fireplace Y
Appliance Dishwasher, Water Heater, Stove, Stainless Steel Appliances, Refrigerator, Oven/Range - Gas, Washer, Dryer
Heat Source Natural Gas
Laundry Basement
Exterior
Exterior Feature Porch(es)
Fence Rear, Wood
Water Access N
View Garden/Lawn, Street
Roof Type Shingle
Street Surface Black Top
Accessibility None
Porch Porch(es)
Road Frontage Boro/Township, City/County
Garage N
Building
Lot Description Front Yard, Rear Yard
Story 2
Foundation Block
Sewer Public Sewer
Water Public
Architectural Style Colonial
Level or Stories 2
Additional Building Above Grade, Below Grade
Structure Type Dry Wall
New Construction N
Schools
Elementary Schools Highland Park
High Schools Upper Darby Senior
School District Upper Darby
Others
Senior Community No
Tax ID 16-08-02298-00
Ownership Fee Simple
SqFt Source Assessor
Security Features Carbon Monoxide Detector(s),Smoke Detector
Acceptable Financing Cash, Conventional, FHA, VA
Horse Property N
Listing Terms Cash, Conventional, FHA, VA
Financing Cash,Conventional,FHA,VA
Special Listing Condition Standard
Read Less Info
Want to know what your home might be worth? Contact us for a FREE valuation!

Our team is ready to help you sell your home for the highest possible price ASAP

Bought with Lauren H Leithead • Compass RE
GET MORE INFORMATION
Licensed Real Estate Broker







