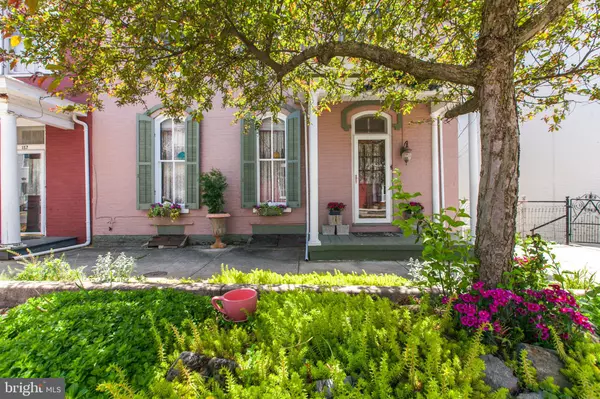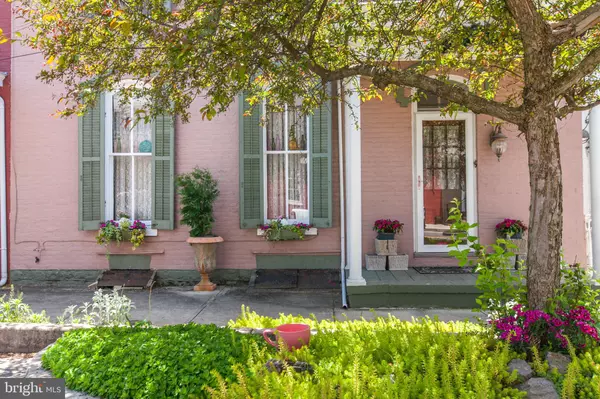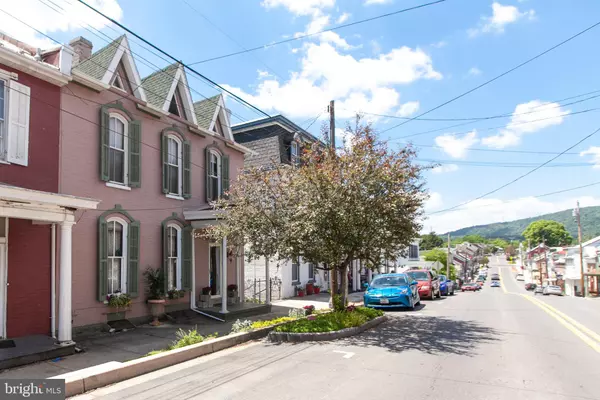$220,000
$239,900
8.3%For more information regarding the value of a property, please contact us for a free consultation.
3 Beds
2 Baths
2,392 SqFt
SOLD DATE : 09/30/2021
Key Details
Sold Price $220,000
Property Type Single Family Home
Sub Type Detached
Listing Status Sold
Purchase Type For Sale
Square Footage 2,392 sqft
Price per Sqft $91
Subdivision None Available
MLS Listing ID MDWA180282
Sold Date 09/30/21
Style Victorian
Bedrooms 3
Full Baths 2
HOA Y/N N
Abv Grd Liv Area 1,848
Originating Board BRIGHT
Year Built 1900
Annual Tax Amount $2,075
Tax Year 2021
Lot Size 6,468 Sqft
Acres 0.15
Lot Dimensions 33X196
Property Description
This beautifully restored brick historic home sits in the center of Clear Spring Maryland surrounded by extensive gardens and mountain views. The gardens offer a variety of fruit trees, raised gardens for planting and flower/herb gardens. The rear yard offers a large patio overlooking the gardens and yard with plenty of shade from the old growth trees. Wander through the gardens and you'll find a convenient potting shed and a large detached garage fronting on the rear alley. The garage is solid block construction and offers a fixed staircase to a second floor that is currently used for storage. This space could double as an artist studio, home office or other potential uses with a little imagination. Step through the front door and you're greeted by a spacious entry foyer with historic lighting, grand staircase and views of the dining and living rooms. The comfortable living room features custom built-ins perfect for books, collectibles or other uses. The owners have kept this room true to the period for the home. The adjacent dining room offers hardwood floors, a walk-out bay window and table space to seat 6 to 8 people comfortably. The galley kitchen comes complete with custom cherry cabinets, tile floors, double sink and all appliances. You can enjoy the views of the backyard and gardens from the kitchen with access to a covered rear porch, perfect for morning coffee. The main floor features a full bath and a main floor bedroom or home office. On the second level you'll find a large landing foyer, which could also double as a private home office. This level offers two large bedrooms with hardwood floors and crown moldings. The bedrooms share access to a jack-n-jill bath and common dressing room. A perfect arrangement for those busy mornings. The home offers a full attic with a fixed staircase for access and plenty of storage options. The lower level of the home has been improved with a large family room, laundry room, storage room and a beautiful sun room that overlooks the rear patio and gardens. While the main level is perfect for formal entertaining, the lower level offers plenty of room for flat screen TVs, game consoles, gaming tables and other entertainment. The home includes many updates including newer roofing, updated electric, 3-zone heating system, updated Roth fuel oil tank with front fill, updated hot water heater, restored water radiators, basement dry-locking system and so much more. This home is a must see for those who love history but enjoy modern conveniences.
Location
State MD
County Washington
Zoning U
Direction Northwest
Rooms
Other Rooms Living Room, Dining Room, Bedroom 2, Bedroom 3, Kitchen, Family Room, Foyer, Bedroom 1, Sun/Florida Room, Office, Utility Room, Bathroom 2
Basement Connecting Stairway, Full, Heated, Partially Finished, Walkout Level, Windows
Main Level Bedrooms 1
Interior
Interior Features Attic, Built-Ins, Cedar Closet(s), Crown Moldings, Floor Plan - Traditional, Kitchen - Galley, Stain/Lead Glass, Tub Shower, Wood Floors
Hot Water Electric
Heating Hot Water
Cooling Window Unit(s)
Flooring Hardwood, Ceramic Tile
Equipment Dishwasher, Dryer, Microwave, Oven/Range - Electric, Refrigerator, Washer, Water Heater
Fireplace N
Window Features Double Hung,Storm,Wood Frame
Appliance Dishwasher, Dryer, Microwave, Oven/Range - Electric, Refrigerator, Washer, Water Heater
Heat Source Oil
Laundry Basement, Has Laundry, Dryer In Unit, Washer In Unit
Exterior
Exterior Feature Patio(s), Porch(es)
Parking Features Garage Door Opener, Garage - Rear Entry, Additional Storage Area
Garage Spaces 4.0
Fence Fully
Water Access N
View City, Garden/Lawn, Mountain, Street, Trees/Woods
Roof Type Architectural Shingle
Street Surface Alley,Paved
Accessibility None
Porch Patio(s), Porch(es)
Road Frontage Boro/Township, State
Total Parking Spaces 4
Garage Y
Building
Lot Description Landscaping, Rear Yard
Story 3
Sewer Public Sewer
Water Public
Architectural Style Victorian
Level or Stories 3
Additional Building Above Grade, Below Grade
Structure Type 9'+ Ceilings,Plaster Walls
New Construction N
Schools
Elementary Schools Clear Spring
Middle Schools Clear Spring
High Schools Clear Spring
School District Washington County Public Schools
Others
Senior Community No
Tax ID 2204008308
Ownership Fee Simple
SqFt Source Assessor
Security Features Carbon Monoxide Detector(s),Smoke Detector
Acceptable Financing Cash, Conventional
Horse Property N
Listing Terms Cash, Conventional
Financing Cash,Conventional
Special Listing Condition Standard
Read Less Info
Want to know what your home might be worth? Contact us for a FREE valuation!

Our team is ready to help you sell your home for the highest possible price ASAP

Bought with Carolyn A Young • RE/MAX 1st Realty
GET MORE INFORMATION
Licensed Real Estate Broker







