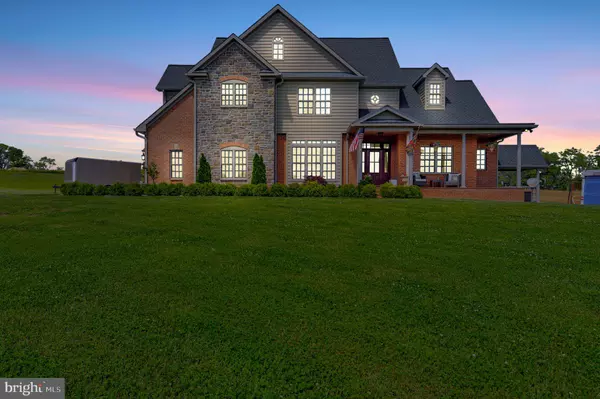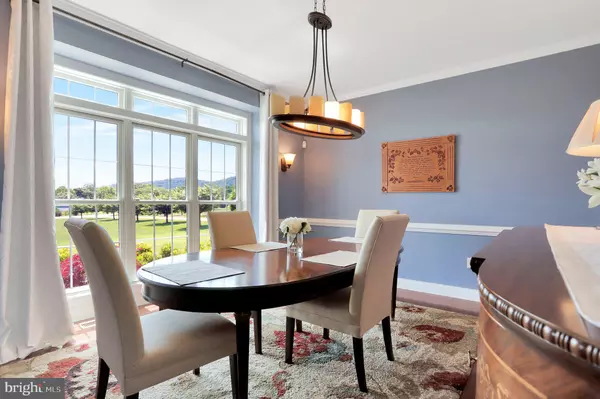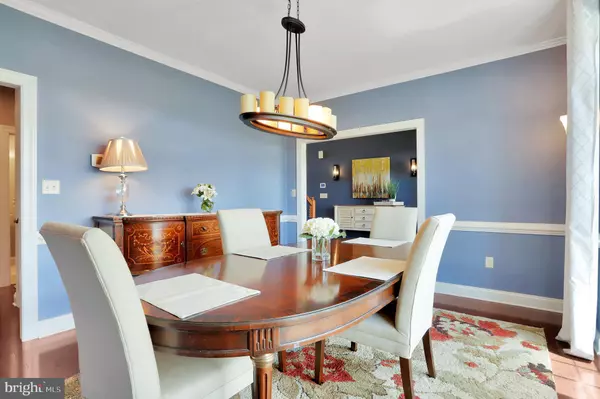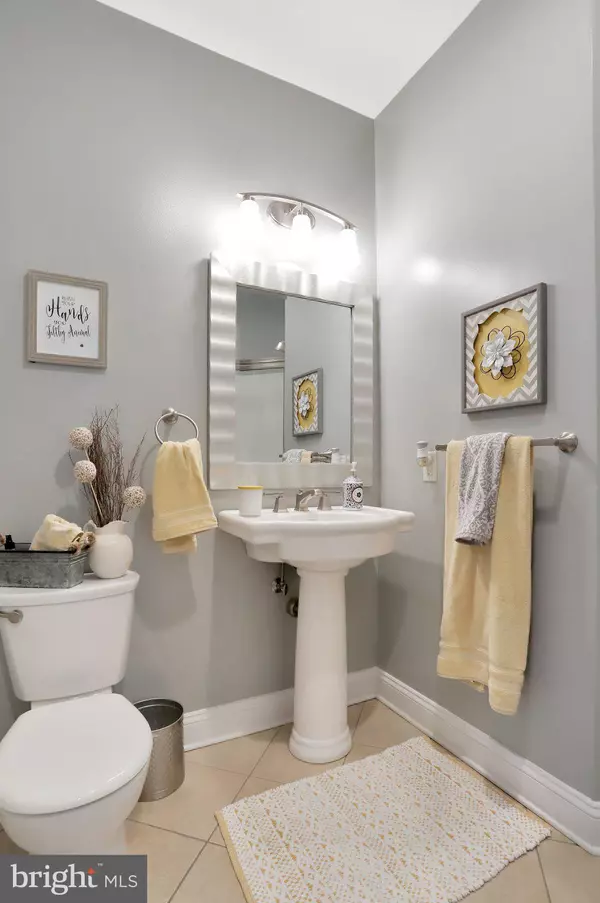$660,000
$659,900
For more information regarding the value of a property, please contact us for a free consultation.
4 Beds
4 Baths
3,521 SqFt
SOLD DATE : 08/26/2021
Key Details
Sold Price $660,000
Property Type Single Family Home
Sub Type Detached
Listing Status Sold
Purchase Type For Sale
Square Footage 3,521 sqft
Price per Sqft $187
Subdivision None Available
MLS Listing ID MDWA179976
Sold Date 08/26/21
Style Colonial,Transitional
Bedrooms 4
Full Baths 4
HOA Y/N N
Abv Grd Liv Area 3,521
Originating Board BRIGHT
Year Built 2014
Annual Tax Amount $4,666
Tax Year 2021
Lot Size 3.460 Acres
Acres 3.46
Property Description
If you've been waiting for your dream house in the country, this is it! This Custom built 2-story stunner will welcome you home with its beautiful entry next to a formal dining room. Meander around the corner to a full eat-in kitchen with breakfast nook, bar seating and adjoining sitting room perfect for enjoying your morning coffee. The floor to ceiling stone work sets off the wood burning fireplace. Beyond is the Primary bedroom with sitting area and full bath with spacious walk-in closet. Upstairs you will find 3 secondary bedrooms and a loft. Bedroom 1 includes an en-suite bathroom and walk-in closet, and bedrooms 2 and 3 share a Jack and Jill bathroom, and each have a walk-in closet. Laundry room in basement could be easily transferred to Primary en-suite bathroom. Nestled on 3+ acres, this house has it all- including a 3 car garage for all your toys and a huge concrete patio for entertaining with a hot tub! Less than 5 miles to Whitetial Ski Resort , and only 10 minutes to I-70 and I-81!
Location
State MD
County Washington
Zoning A(R)
Rooms
Other Rooms Dining Room, Primary Bedroom, Sitting Room, Bedroom 2, Bedroom 3, Kitchen, Family Room, Basement, Bedroom 1, Laundry, Loft, Primary Bathroom
Basement Other
Main Level Bedrooms 1
Interior
Interior Features Breakfast Area, Central Vacuum, Ceiling Fan(s), Kitchen - Gourmet, Pantry, Soaking Tub, Walk-in Closet(s), Upgraded Countertops
Hot Water Electric
Heating Forced Air
Cooling Geothermal, Central A/C
Flooring Hardwood, Ceramic Tile, Carpet
Fireplaces Number 1
Fireplaces Type Stone, Wood
Equipment Stainless Steel Appliances, Central Vacuum, Built-In Microwave, Cooktop, Dishwasher, Disposal, Exhaust Fan, Freezer, Icemaker, Oven - Double, Refrigerator, Water Dispenser
Fireplace Y
Appliance Stainless Steel Appliances, Central Vacuum, Built-In Microwave, Cooktop, Dishwasher, Disposal, Exhaust Fan, Freezer, Icemaker, Oven - Double, Refrigerator, Water Dispenser
Heat Source Geo-thermal
Laundry Basement
Exterior
Parking Features Covered Parking, Garage - Side Entry, Garage Door Opener, Inside Access
Garage Spaces 3.0
Water Access N
View Mountain, Scenic Vista
Roof Type Architectural Shingle
Accessibility None
Attached Garage 3
Total Parking Spaces 3
Garage Y
Building
Story 2
Sewer On Site Septic
Water Well
Architectural Style Colonial, Transitional
Level or Stories 2
Additional Building Above Grade, Below Grade
New Construction N
Schools
School District Washington County Public Schools
Others
Senior Community No
Tax ID 2204017927
Ownership Fee Simple
SqFt Source Assessor
Special Listing Condition Standard
Read Less Info
Want to know what your home might be worth? Contact us for a FREE valuation!

Our team is ready to help you sell your home for the highest possible price ASAP

Bought with Ryan Michael Galligan • RE/MAX Results
GET MORE INFORMATION
Licensed Real Estate Broker







