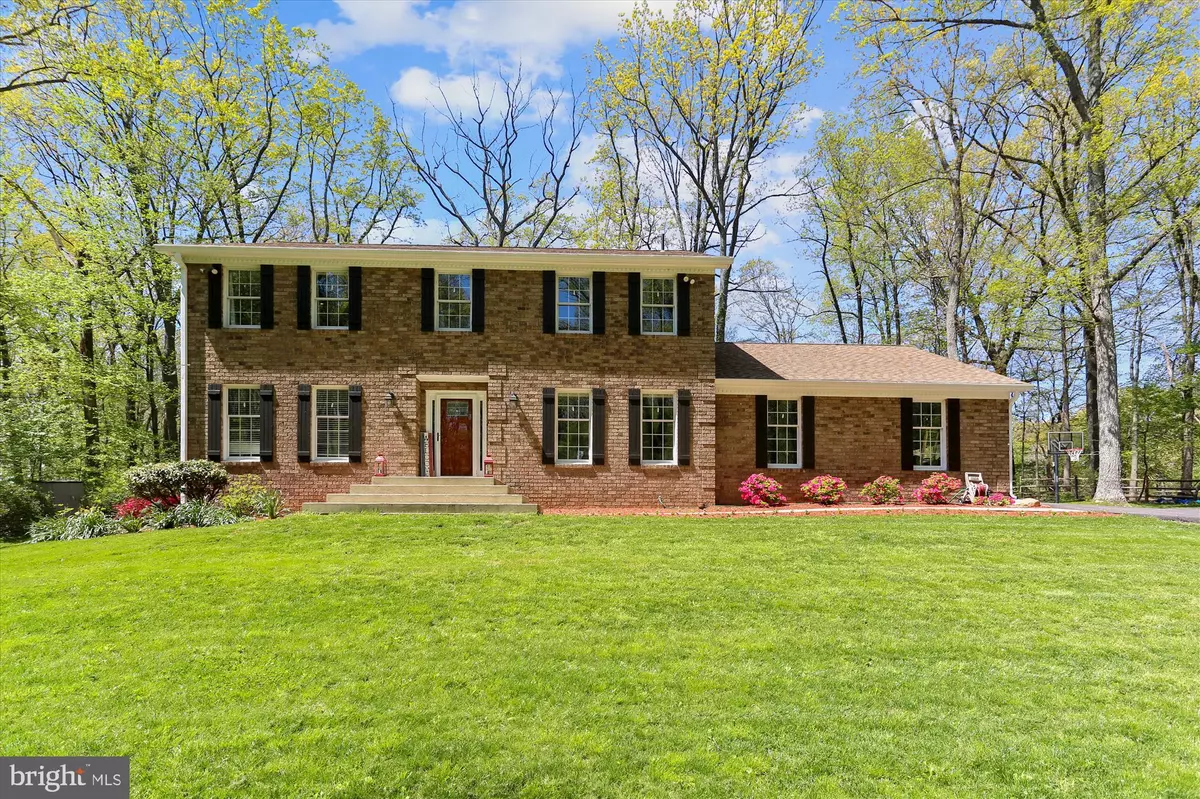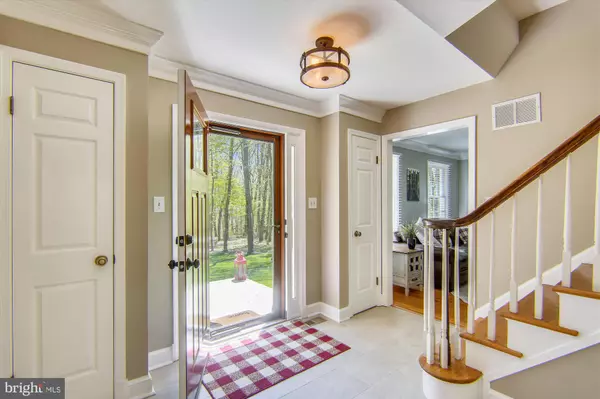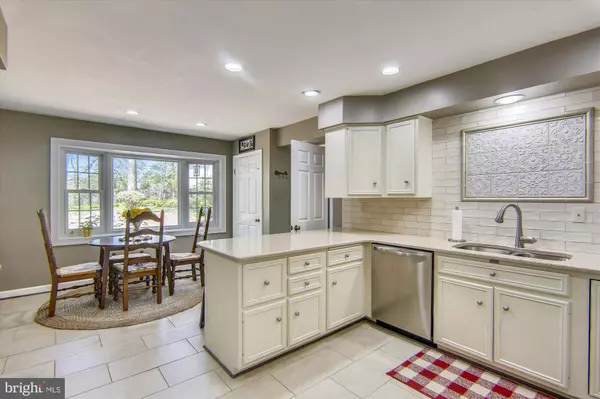$700,000
$649,000
7.9%For more information regarding the value of a property, please contact us for a free consultation.
4 Beds
3 Baths
2,574 SqFt
SOLD DATE : 05/27/2021
Key Details
Sold Price $700,000
Property Type Single Family Home
Sub Type Detached
Listing Status Sold
Purchase Type For Sale
Square Footage 2,574 sqft
Price per Sqft $271
Subdivision Seneca Valley Estates
MLS Listing ID MDMC755328
Sold Date 05/27/21
Style Colonial
Bedrooms 4
Full Baths 2
Half Baths 1
HOA Y/N N
Abv Grd Liv Area 2,574
Originating Board BRIGHT
Year Built 1981
Annual Tax Amount $5,650
Tax Year 2020
Lot Size 3.110 Acres
Acres 3.11
Property Description
Beautifully updated brick colonial nestled in a private, parklike, 3+ acre lot. Hardwood floors throughout the entire main and upper level with the exception of the new porcelain tiled flooring in the foyer and kitchen. Sunlit, updated table space kitchen with stainless steel appliances, Silestone countertops, subway tiled backsplash, pantry and large bay window overlooking the water feature and pond in the rear yard. Spacious yet cozy family room with stunning stone fireplace and decorative shiplap wall treatment walks out to the rear patio. Spacious and separate formal living and dining rooms, both with crown molding and large windows. Garage and rear entry into the mudroom/ laundry room on the main level. Upper level boasts the spacious master suite with sitting area, separate vanity area, walk-in closet and brand new updated master bathroom with double vanity sinks. 3 additional generous sized bedrooms with overhead lighting/ceiling fans and hallway full bathroom with tub/shower combination on the upper level. Walk-out lower level provides tons of storage space and can be finished for additional living space. Amazing rear yard with playhouse, recreation area, stone patio, and stunning landscaping with peaceful waterfall and pond. Newly expanded and repaved driveway provides plenty of parking in addition to the side load 2 car garage. Gorgeous views from every window and neutral decor throughout. Perfection inside and out! Check out the tour for floor plans and additional photos.
Location
State MD
County Montgomery
Zoning AR
Rooms
Basement Full, Walkout Stairs, Unfinished
Interior
Interior Features Breakfast Area, Ceiling Fan(s), Crown Moldings, Family Room Off Kitchen, Formal/Separate Dining Room, Kitchen - Eat-In, Pantry, Recessed Lighting, Upgraded Countertops, Walk-in Closet(s), Wood Floors
Hot Water Electric
Heating Heat Pump(s)
Cooling Central A/C
Flooring Hardwood
Fireplaces Number 1
Fireplaces Type Stone, Mantel(s)
Equipment Built-In Microwave, Dishwasher, Dryer - Electric, Oven/Range - Electric, Refrigerator, Stainless Steel Appliances, Washer, Water Heater
Furnishings No
Fireplace Y
Window Features Bay/Bow
Appliance Built-In Microwave, Dishwasher, Dryer - Electric, Oven/Range - Electric, Refrigerator, Stainless Steel Appliances, Washer, Water Heater
Heat Source Electric
Laundry Main Floor
Exterior
Exterior Feature Patio(s), Terrace
Parking Features Garage - Side Entry, Garage Door Opener, Inside Access
Garage Spaces 12.0
Water Access N
Roof Type Asphalt,Shingle
Accessibility None
Porch Patio(s), Terrace
Road Frontage Private
Attached Garage 2
Total Parking Spaces 12
Garage Y
Building
Lot Description Backs to Trees, Landscaping, Private
Story 3
Sewer Community Septic Tank, Private Septic Tank
Water Well
Architectural Style Colonial
Level or Stories 3
Additional Building Above Grade, Below Grade
New Construction N
Schools
Elementary Schools Damascus
Middle Schools John T. Baker
High Schools Damascus
School District Montgomery County Public Schools
Others
Pets Allowed Y
Senior Community No
Tax ID 160101980575
Ownership Fee Simple
SqFt Source Assessor
Acceptable Financing Cash, Conventional, VA
Listing Terms Cash, Conventional, VA
Financing Cash,Conventional,VA
Special Listing Condition Standard
Pets Allowed No Pet Restrictions
Read Less Info
Want to know what your home might be worth? Contact us for a FREE valuation!

Our team is ready to help you sell your home for the highest possible price ASAP

Bought with Kathleen M Moore • Long & Foster Real Estate, Inc.
GET MORE INFORMATION
Licensed Real Estate Broker







