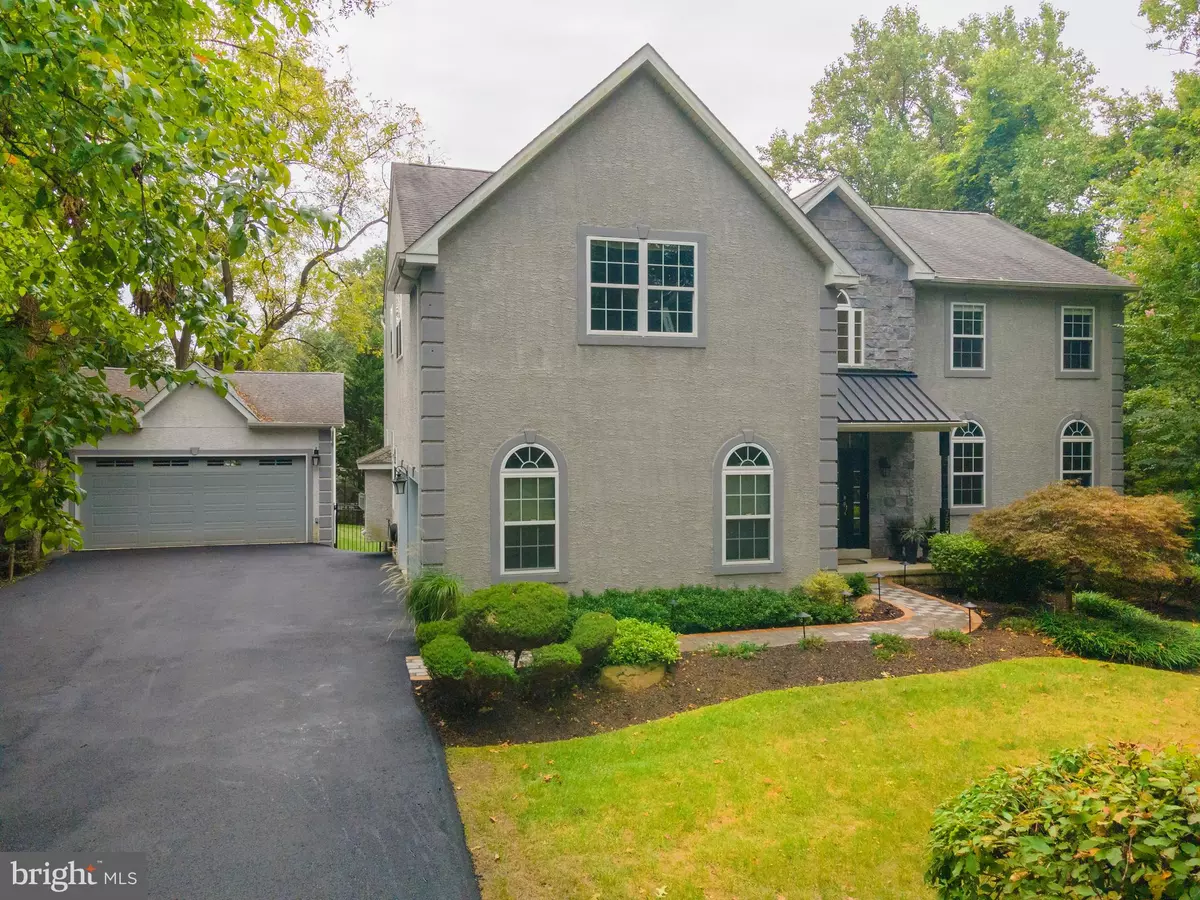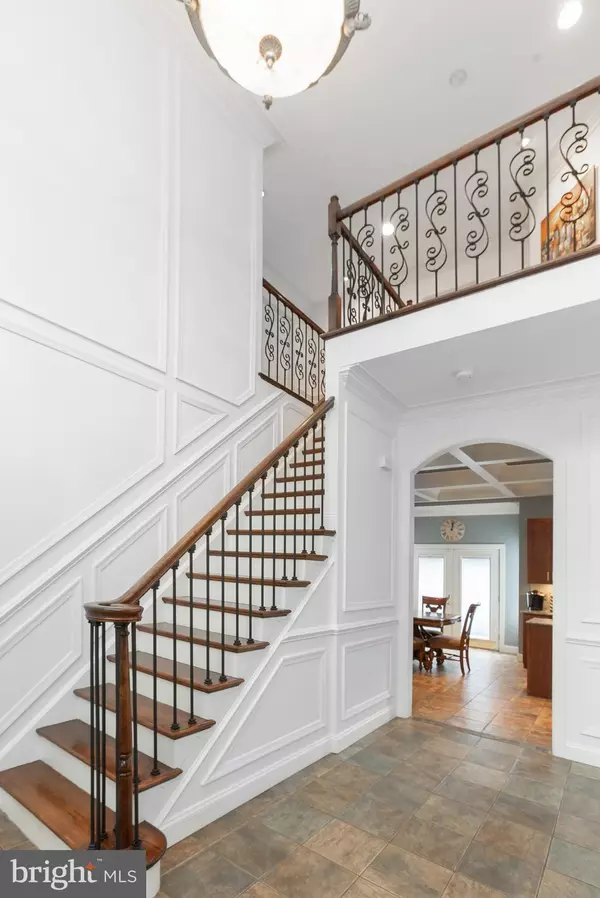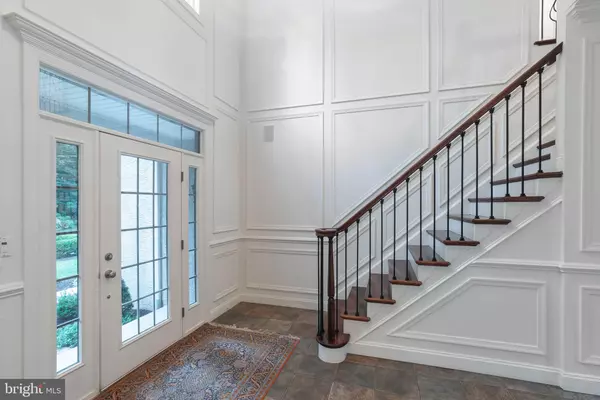$937,500
$975,000
3.8%For more information regarding the value of a property, please contact us for a free consultation.
4 Beds
4 Baths
3,742 SqFt
SOLD DATE : 03/12/2021
Key Details
Sold Price $937,500
Property Type Single Family Home
Sub Type Detached
Listing Status Sold
Purchase Type For Sale
Square Footage 3,742 sqft
Price per Sqft $250
Subdivision Andorra
MLS Listing ID PAPH936302
Sold Date 03/12/21
Style Transitional
Bedrooms 4
Full Baths 3
Half Baths 1
HOA Y/N N
Abv Grd Liv Area 3,742
Originating Board BRIGHT
Year Built 2003
Annual Tax Amount $7,495
Tax Year 2020
Lot Size 0.481 Acres
Acres 0.48
Lot Dimensions 114.93 x 190.00
Property Description
Welcome to 755 Summit Ave -- This stately home sits on a quiet lot in Andorra surrounded by Fairmount park. Enter into a grand foyer offering incredible natural light with gorgeous 20' ceilings, floor to ceiling wainscoting and three-peice crown molding, red oak stairs with decorative wrought iron spindles. Lovely home office features custom built-in bookshelves, cabinets and continued wainscoting details with granite wet bar and mini-refrigerator. Enjoy park views from the gorgeous dining room offering custom paint, coffered and faux finished ceiling. Custom designed kitchen offers a coffered ceiling, cherry cabinets with level 3 granite, convenient under-cabinet lighting and a large island perfect for entertaining. Additionally you'll find all stainless steel appliances with 36" double oven and stove, refrigerator, wine fridge and undermount double sink. Spacious living room with a fireplace offers access to large rear deck and private backyard, Powder room and mud-room with built-in shelving complete this living floor. Ascend to the second floor offering a master suite and 3 additional full bedrooms with hardwood flooring throughout and 2 full baths. Spacious master bedroom suite includes a private sitting area, custom walk-in closet and vaulted ceilings with amazing views of the park. Master bathroom features a Jacuzzi tub with marble surround details, double sink with marble countertops, custom glass door walk-in shower, custom tiling and 2 skylights. Three Spacious additional bedrooms on this level with convenient hall bathroom offering custom Italian marble bath, heated floors, Kohler ceiling rain fixture, double vanity and 2 piece crown molding and closet. Convenient full-sized laundry room and attic access complete this floor. Walk-out lower level features incredible customized living space with 9' ceilings and fireplace. Host friends and family in the custom red-oak bar and backbar with dishwasher, double door refrigerator, ice bin and sink. Gorgeous red oak wainscoting and doors, 2 piece red oak crown molding and travertine floors complete this stunning room. Enjoy the custom home movie theatre with theatre seating, 100" screen, Sony Projector and sound system. Full bathroom with steam shower and custom tiling complete this lower level. Incredible details throughout with no expense spared in 50k customized landscaping and lighting featuring 3-rail fence and invisible dog fence for this 1/2 acre open lot. Total of 4 car garage; Attached 2-car, 20'x20' garage and additional 22'x22' 2 car-detached garage with stairs access to convenient 6' attic/storage space. Paved driveway offers parking for additional 8 cars. Convenient to Center City, transportation, major highways and the suburbs. Incredible location to Fairmount Park with 2 entrances within 200' of your front door. 10 minute walk to the creek and Valley Green Restaurant. Truly an exceptional home.
Location
State PA
County Philadelphia
Area 19128 (19128)
Zoning RSD1
Rooms
Basement Daylight, Partial, Fully Finished
Interior
Hot Water Natural Gas
Heating Central
Cooling Central A/C
Fireplaces Number 2
Fireplace Y
Heat Source Natural Gas
Exterior
Parking Features Garage - Side Entry, Inside Access
Garage Spaces 6.0
Water Access N
Accessibility 2+ Access Exits
Attached Garage 2
Total Parking Spaces 6
Garage Y
Building
Story 2
Sewer Public Sewer
Water Public
Architectural Style Transitional
Level or Stories 2
Additional Building Above Grade, Below Grade
New Construction N
Schools
School District The School District Of Philadelphia
Others
Senior Community No
Tax ID 214072415
Ownership Fee Simple
SqFt Source Assessor
Special Listing Condition Standard
Read Less Info
Want to know what your home might be worth? Contact us for a FREE valuation!

Our team is ready to help you sell your home for the highest possible price ASAP

Bought with Matthew G Fusaro • Weichert Realtors
GET MORE INFORMATION
Licensed Real Estate Broker







