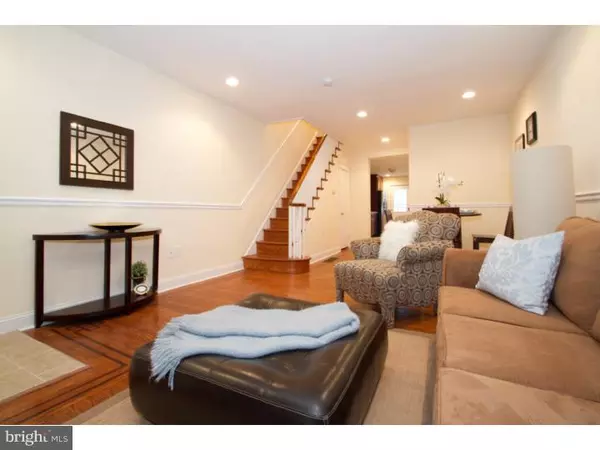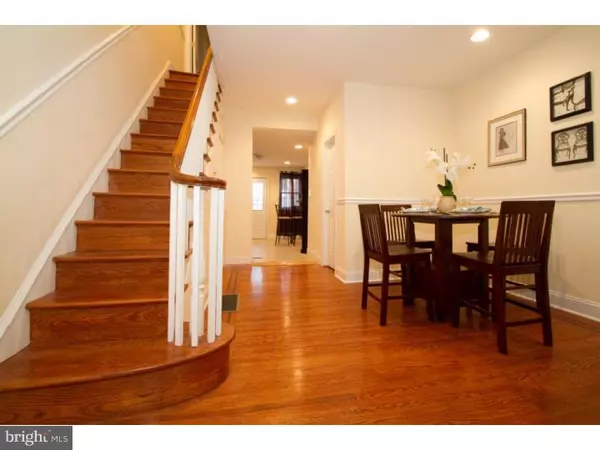$194,000
$199,900
3.0%For more information regarding the value of a property, please contact us for a free consultation.
2 Beds
2 Baths
1,050 SqFt
SOLD DATE : 07/22/2014
Key Details
Sold Price $194,000
Property Type Townhouse
Sub Type Interior Row/Townhouse
Listing Status Sold
Purchase Type For Sale
Square Footage 1,050 sqft
Price per Sqft $184
Subdivision Whitman
MLS Listing ID 1002833328
Sold Date 07/22/14
Style Traditional
Bedrooms 2
Full Baths 1
Half Baths 1
HOA Y/N N
Abv Grd Liv Area 812
Originating Board TREND
Year Built 1915
Annual Tax Amount $2,018
Tax Year 2014
Lot Size 700 Sqft
Acres 0.02
Lot Dimensions 14X50
Property Description
Completely new home in one of the most sought after neighborhoods in the city, Whitman! Spectacular gut-rehab from top to bottom! This spacious colonial brick front home features 2 large bedrooms, 1.5 handsome bathrooms and gorgeous hardwood flooring. Amenities include newer windows, roof, central air, finished basement, and more! Enter into a tastefully decorated, spacious living/ dining room area with powder room. Gorgeous ultra, eat in, chef's kitchen with granite counter tops, 42"cherry cabinets, stainless steel appliances and a modern glass and tumbled marble back splash and a spacious rear yard. Upstairs you'll find 2 spacious bedrooms, both complete with ceiling fans and closets galore, plus a beautiful full bath off the hall that boasts an exquisite granite topped vanity, designer ceramic tile and a huge convenient laundry area. The basement is finished with a separate storage/utility area. ALL NEW MECHANICALS THROUGHOUT!!! This home is a stone's throw from all Snyder Avenue, Oregon Avenue, and Columbus Boulevard have to offer!! Professionally staged and easy to show - don't miss!
Location
State PA
County Philadelphia
Area 19148 (19148)
Zoning R10
Rooms
Other Rooms Living Room, Primary Bedroom, Kitchen, Bedroom 1
Basement Full, Fully Finished
Interior
Interior Features Kitchen - Eat-In
Hot Water Natural Gas
Heating Gas, Forced Air
Cooling Central A/C
Flooring Wood
Fireplace N
Heat Source Natural Gas
Laundry Upper Floor
Exterior
Water Access N
Accessibility None
Garage N
Building
Lot Description Rear Yard
Story 2
Sewer Public Sewer
Water Public
Architectural Style Traditional
Level or Stories 2
Additional Building Above Grade, Below Grade
New Construction N
Schools
School District The School District Of Philadelphia
Others
Senior Community No
Tax ID 392167500
Ownership Fee Simple
Read Less Info
Want to know what your home might be worth? Contact us for a FREE valuation!

Our team is ready to help you sell your home for the highest possible price ASAP

Bought with John R Benson • RE/MAX One Realty
GET MORE INFORMATION
Licensed Real Estate Broker







