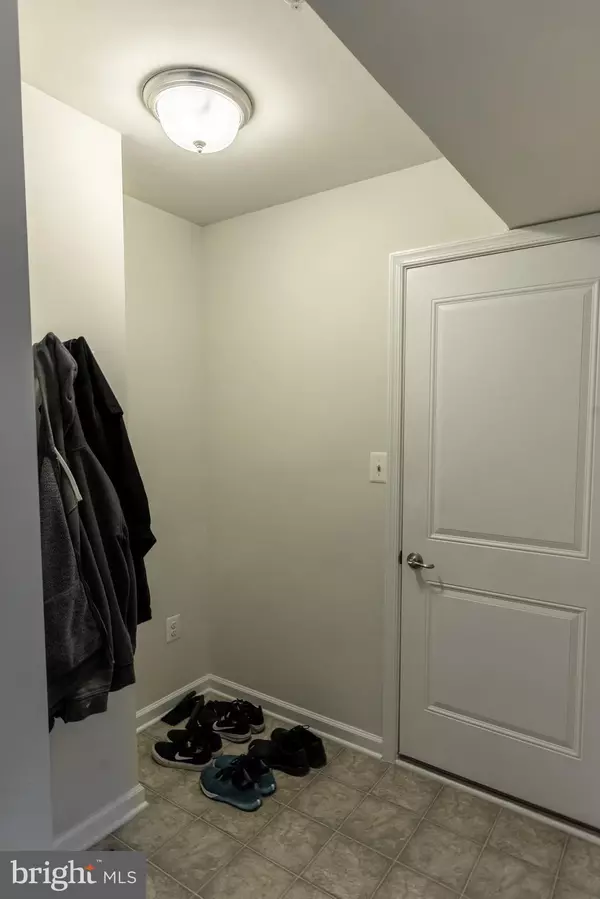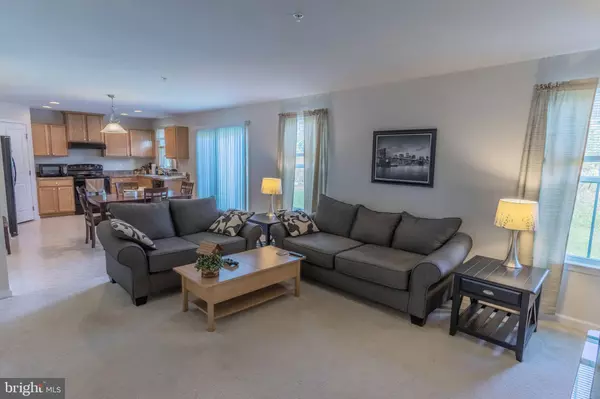$324,954
$324,954
For more information regarding the value of a property, please contact us for a free consultation.
3 Beds
3 Baths
2,270 SqFt
SOLD DATE : 01/29/2021
Key Details
Sold Price $324,954
Property Type Single Family Home
Sub Type Detached
Listing Status Sold
Purchase Type For Sale
Square Footage 2,270 sqft
Price per Sqft $143
Subdivision Cool Springs
MLS Listing ID MDCC172582
Sold Date 01/29/21
Style Colonial
Bedrooms 3
Full Baths 2
Half Baths 1
HOA Fees $30/mo
HOA Y/N Y
Abv Grd Liv Area 1,764
Originating Board BRIGHT
Year Built 2013
Annual Tax Amount $4,196
Tax Year 2020
Lot Size 10,500 Sqft
Acres 0.24
Property Description
GREAT PRICE and ALL TIME LOW Interest Rates = LOW Monthly Payment! Superb Energy Efficient Home with over 2,500 Sq. Ft. of Space. Average Pandemic Energy Bill was $94 a Month! Open Floor Plan with Spacious Kitchen and Family Room. Large Master Bedroom with Master Bath and Walk-In Closet. Laundry on Upper Level. Additional Large Bedrooms are Crisp and Clean. Nice Size Garage Leads to Mudroom/Book Bag and Shoe Depository Area. Lower Level Provides Recreation Space and Great Storage Area. Public Water and Sewer, Free Trash Pick-Up, Bulk Trash Pick-Up, and Yard Waste Pick-Up. Within Walking Distance to Public Beaches, Free Fishing Pier, Public Boat Launch, Public Boat Slips, Ball Field, Tennis Courts, Basketball Court, Playgrounds, Parks and MORE! Blue Ribbon Elementary School. Close and Convenient to Major Travel Routes---Only 10 Minutes to Harford County and 20 Minutes to Delaware.
Location
State MD
County Cecil
Zoning R2
Rooms
Other Rooms Primary Bedroom, Bedroom 2, Bedroom 3, Kitchen, Family Room, Foyer, Laundry, Mud Room, Recreation Room, Storage Room, Utility Room
Basement Daylight, Partial, Full, Fully Finished, Sump Pump, Windows
Interior
Interior Features Attic, Breakfast Area, Carpet, Ceiling Fan(s), Dining Area, Family Room Off Kitchen, Floor Plan - Open, Kitchen - Eat-In, Kitchen - Table Space, Pantry, Primary Bath(s), Recessed Lighting, Sprinkler System, Tub Shower, Walk-in Closet(s), Window Treatments
Hot Water Electric
Heating Heat Pump(s)
Cooling Central A/C, Heat Pump(s), Ceiling Fan(s)
Flooring Carpet, Vinyl
Equipment Dishwasher, Disposal, Dryer, Exhaust Fan, Oven/Range - Electric, Range Hood, Refrigerator, Washer, Water Heater
Window Features Double Pane,Energy Efficient,Screens,Vinyl Clad
Appliance Dishwasher, Disposal, Dryer, Exhaust Fan, Oven/Range - Electric, Range Hood, Refrigerator, Washer, Water Heater
Heat Source Electric
Exterior
Parking Features Garage Door Opener
Garage Spaces 4.0
Utilities Available Cable TV, Phone, Under Ground
Amenities Available Common Grounds, Jog/Walk Path, Tot Lots/Playground
Water Access Y
Water Access Desc Boat - Powered,Canoe/Kayak,Fishing Allowed,Personal Watercraft (PWC),Public Access,Public Beach,Swimming Allowed,Waterski/Wakeboard
Accessibility None
Attached Garage 2
Total Parking Spaces 4
Garage Y
Building
Lot Description Front Yard, Landscaping, Premium, Rear Yard
Story 3
Sewer Public Sewer
Water Public
Architectural Style Colonial
Level or Stories 3
Additional Building Above Grade, Below Grade
Structure Type Dry Wall
New Construction N
Schools
Elementary Schools Charlestown
Middle Schools Perryville
High Schools Perryville
School District Cecil County Public Schools
Others
HOA Fee Include Common Area Maintenance,Insurance,Management,Reserve Funds
Senior Community No
Tax ID 0805138319
Ownership Fee Simple
SqFt Source Assessor
Special Listing Condition Standard
Read Less Info
Want to know what your home might be worth? Contact us for a FREE valuation!

Our team is ready to help you sell your home for the highest possible price ASAP

Bought with Kristin N Lewis • Integrity Real Estate
GET MORE INFORMATION
Licensed Real Estate Broker







