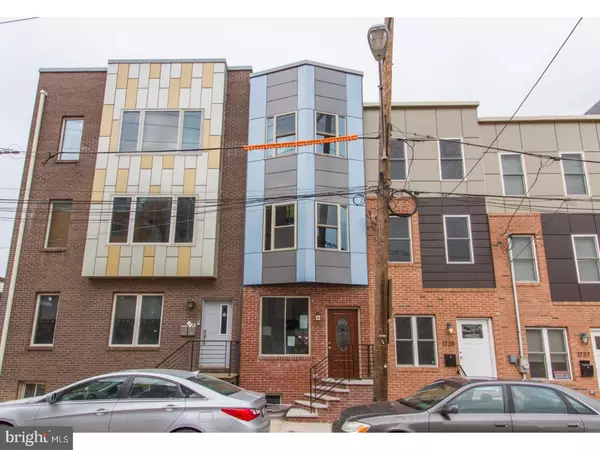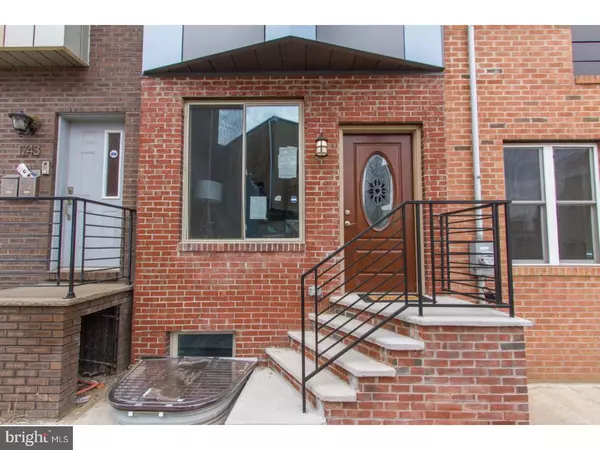$460,000
$455,000
1.1%For more information regarding the value of a property, please contact us for a free consultation.
3 Beds
3 Baths
2,000 SqFt
SOLD DATE : 06/09/2017
Key Details
Sold Price $460,000
Property Type Townhouse
Sub Type Interior Row/Townhouse
Listing Status Sold
Purchase Type For Sale
Square Footage 2,000 sqft
Price per Sqft $230
Subdivision Francisville
MLS Listing ID 1003240575
Sold Date 06/09/17
Style Straight Thru
Bedrooms 3
Full Baths 2
Half Baths 1
HOA Y/N N
Abv Grd Liv Area 2,000
Originating Board TREND
Year Built 2017
Annual Tax Amount $358
Tax Year 2017
Lot Size 720 Sqft
Acres 0.02
Lot Dimensions 12X60
Property Description
Brand New Construction features a 3 bedroom, 2.5 bathrooms Townhouse in one of the fastest growing neighborhoods in Philadelphia. As you walk thru the front door, you notice an open floor plan that takes you from the living room to the kitchen. The first floor has 2 large windows which provide for a lot of natural light that complement the dark hardwood floors. The living room and dining area provide a great place to entertain guests. The kitchen features all white cabinets with granite counter-tops and all new stainless steel appliances. The kitchen also has a custom built bar. From the kitchen you can walk out to the back where you will find your own private driveway. Walk down to the finished basement which has ceramic tiles, large closet for storage and a powder room. As you walk up the custom built spiral stair case you get to the second level which has 2 large bedrooms with closets and a full bathroom. Walk up another flight of stairs and you enter into your very own private master-suite. This master-suite has high ceilings, hardwood floors, walk in closet, laundry area and a full modern bathroom with floor to wall ceramic tiles. The stairs continue to the 4th floor which takes you out to your very own private roof deck for which provides 360 degree views of the entire city. This house also features a 2 zone HVAC system; rooms wired with CAT 5 cables,sprinkler system and do not forget about your very own, rarely offered,private driveway. This home also comes with 10 year tax abatement.
Location
State PA
County Philadelphia
Area 19130 (19130)
Zoning RM1
Rooms
Other Rooms Living Room, Dining Room, Primary Bedroom, Bedroom 2, Kitchen, Family Room, Bedroom 1, Laundry, Other
Basement Full, Drainage System, Fully Finished
Interior
Interior Features Primary Bath(s), Ceiling Fan(s), Sprinkler System, Kitchen - Eat-In
Hot Water Electric
Heating Electric, Hot Water, Zoned, Energy Star Heating System, Programmable Thermostat
Cooling Central A/C, Energy Star Cooling System
Flooring Wood, Tile/Brick
Equipment Built-In Range, Oven - Self Cleaning, Dishwasher, Refrigerator, Disposal, Energy Efficient Appliances, Built-In Microwave
Fireplace N
Window Features Energy Efficient
Appliance Built-In Range, Oven - Self Cleaning, Dishwasher, Refrigerator, Disposal, Energy Efficient Appliances, Built-In Microwave
Heat Source Electric
Laundry Upper Floor
Exterior
Exterior Feature Roof
Garage Spaces 1.0
Utilities Available Cable TV
Water Access N
Roof Type Flat
Accessibility None
Porch Roof
Total Parking Spaces 1
Garage N
Building
Story 3+
Sewer Public Sewer
Water Public
Architectural Style Straight Thru
Level or Stories 3+
Additional Building Above Grade
Structure Type 9'+ Ceilings
New Construction Y
Schools
School District The School District Of Philadelphia
Others
Pets Allowed Y
Senior Community No
Tax ID 471015600
Ownership Fee Simple
Security Features Security System
Acceptable Financing Conventional, FHA 203(b)
Listing Terms Conventional, FHA 203(b)
Financing Conventional,FHA 203(b)
Pets Allowed Case by Case Basis
Read Less Info
Want to know what your home might be worth? Contact us for a FREE valuation!

Our team is ready to help you sell your home for the highest possible price ASAP

Bought with Nancy Houston • BHHS Fox & Roach-Art Museum
GET MORE INFORMATION
Licensed Real Estate Broker







