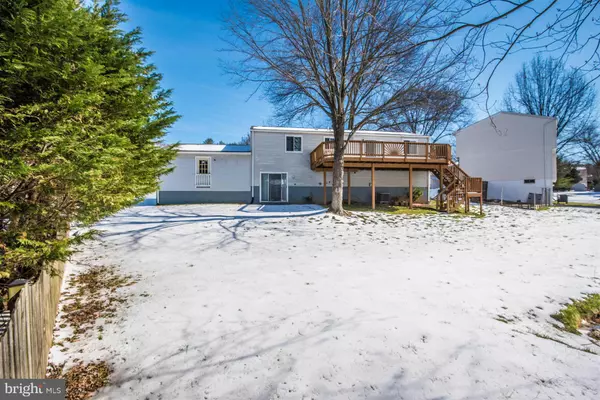$444,900
$444,900
For more information regarding the value of a property, please contact us for a free consultation.
4 Beds
3 Baths
0.3 Acres Lot
SOLD DATE : 04/14/2017
Key Details
Sold Price $444,900
Property Type Single Family Home
Sub Type Detached
Listing Status Sold
Purchase Type For Sale
Subdivision Quince Orchard Manor
MLS Listing ID 1002497597
Sold Date 04/14/17
Style Split Foyer
Bedrooms 4
Full Baths 2
Half Baths 1
HOA Y/N N
Originating Board MRIS
Year Built 1977
Annual Tax Amount $4,716
Tax Year 2017
Lot Size 0.298 Acres
Acres 0.3
Property Description
Well maintained, spacious home in Gaithersburg! So much to offer including a large deck, fully finished basement w/ 4th BR w/ walkout to great sized lot, 2-car garage, and more! In addition a to all of that, you're close to 270 and just about everything else. Only 5 minutes to the Kentlands, Quince Orchard high and Thurgood Marshall elementary, and within walking distance to Ridgeview middle!
Location
State MD
County Montgomery
Zoning R200
Rooms
Basement Front Entrance, Daylight, Full, Fully Finished, Outside Entrance
Main Level Bedrooms 3
Interior
Interior Features Dining Area, Primary Bath(s)
Hot Water Electric
Heating Heat Pump(s)
Cooling Heat Pump(s)
Equipment Microwave, Dishwasher, Dryer, Washer, Disposal, Freezer, Refrigerator, Oven/Range - Electric
Fireplace N
Appliance Microwave, Dishwasher, Dryer, Washer, Disposal, Freezer, Refrigerator, Oven/Range - Electric
Heat Source Electric
Exterior
Parking Features Garage Door Opener
Garage Spaces 2.0
Water Access N
Accessibility None
Attached Garage 2
Total Parking Spaces 2
Garage Y
Private Pool N
Building
Story 2
Sewer Public Sewer
Water Public
Architectural Style Split Foyer
Level or Stories 2
New Construction N
Schools
School District Montgomery County Public Schools
Others
Senior Community No
Tax ID 160601729111
Ownership Fee Simple
Special Listing Condition Standard
Read Less Info
Want to know what your home might be worth? Contact us for a FREE valuation!

Our team is ready to help you sell your home for the highest possible price ASAP

Bought with Ida Dennis • Long & Foster Real Estate, Inc.
GET MORE INFORMATION
Licensed Real Estate Broker







