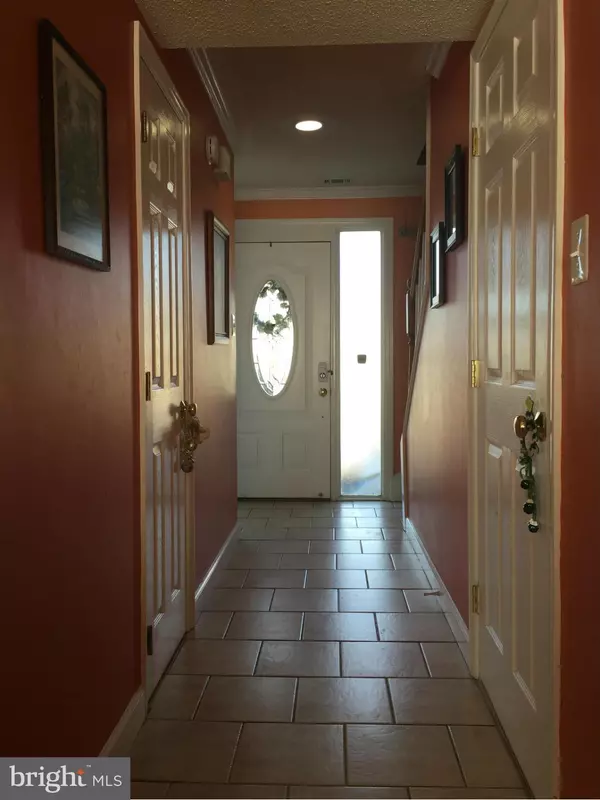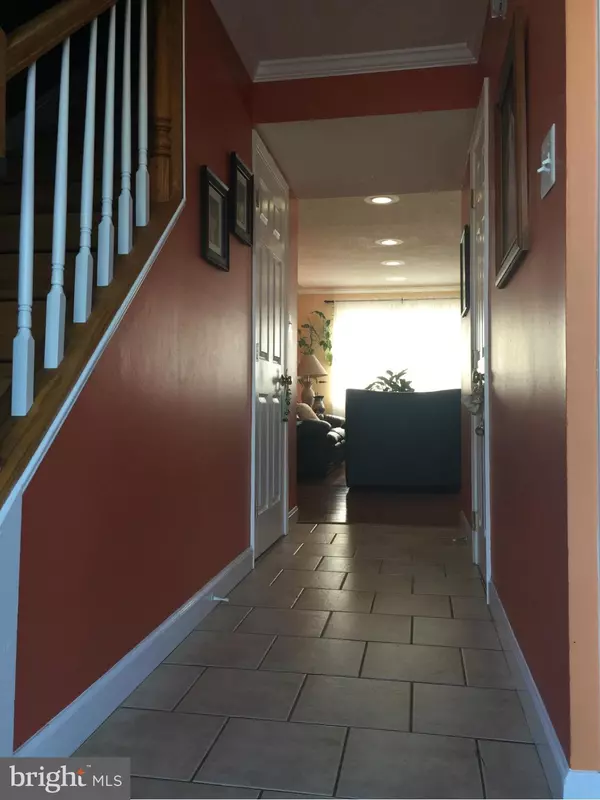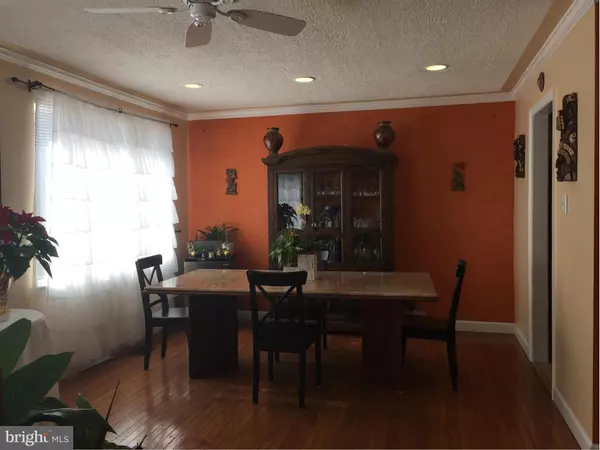$275,000
$275,000
For more information regarding the value of a property, please contact us for a free consultation.
5 Beds
4 Baths
2,194 SqFt
SOLD DATE : 04/20/2016
Key Details
Sold Price $275,000
Property Type Townhouse
Sub Type Interior Row/Townhouse
Listing Status Sold
Purchase Type For Sale
Square Footage 2,194 sqft
Price per Sqft $125
Subdivision Brighton East
MLS Listing ID 1002403215
Sold Date 04/20/16
Style Traditional
Bedrooms 5
Full Baths 3
Half Baths 1
Condo Fees $370/mo
HOA Y/N N
Abv Grd Liv Area 2,194
Originating Board MRIS
Year Built 1971
Annual Tax Amount $2,654
Tax Year 2016
Property Description
Come & See this Gorgeous maintained & updated townhouse with 5 Bedrooms!!!!, walk-out basement in-law suite, ALL ceramic tile bathrooms, Stainless Steel kitchen appliances,NEW Stove & NEW Dishwasher. Large size living room & Dining Room with hardwood floors & lots of sun light!! NEW wood shingles installed in Jan 2016.
Location
State MD
County Montgomery
Zoning R18
Rooms
Other Rooms Living Room, Dining Room, Primary Bedroom, Bedroom 2, Bedroom 3, Bedroom 4, Bedroom 5, Kitchen, Game Room, Breakfast Room, In-Law/auPair/Suite
Basement Connecting Stairway, Outside Entrance, Daylight, Full, Fully Finished, Improved, Front Entrance, Walkout Level
Interior
Interior Features Kitchen - Gourmet, Dining Area, Breakfast Area, Crown Moldings, Primary Bath(s), Wood Floors, Floor Plan - Traditional
Hot Water Natural Gas
Heating Forced Air
Cooling Central A/C
Fireplace N
Heat Source Natural Gas
Exterior
Parking On Site 2
Community Features Restrictions
Amenities Available Common Grounds, Reserved/Assigned Parking
Water Access N
Roof Type Wood
Accessibility None
Garage N
Private Pool N
Building
Story 3+
Sewer Public Sewer
Water Public
Architectural Style Traditional
Level or Stories 3+
Additional Building Above Grade
New Construction N
Schools
Elementary Schools Summit Hall
Middle Schools Forest Oak
High Schools Gaithersburg
School District Montgomery County Public Schools
Others
HOA Fee Include Gas,Insurance,Snow Removal,Water
Senior Community No
Tax ID 160900824111
Ownership Condominium
Special Listing Condition Standard
Read Less Info
Want to know what your home might be worth? Contact us for a FREE valuation!

Our team is ready to help you sell your home for the highest possible price ASAP

Bought with Andrew I Greenspan • Long & Foster Real Estate, Inc.
GET MORE INFORMATION
Licensed Real Estate Broker







