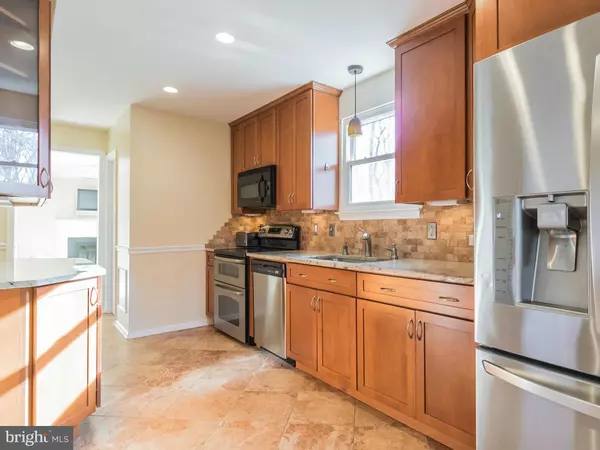$416,000
$429,900
3.2%For more information regarding the value of a property, please contact us for a free consultation.
5 Beds
4 Baths
2,724 SqFt
SOLD DATE : 01/27/2016
Key Details
Sold Price $416,000
Property Type Single Family Home
Sub Type Detached
Listing Status Sold
Purchase Type For Sale
Square Footage 2,724 sqft
Price per Sqft $152
Subdivision Hunters Woods
MLS Listing ID 1002393463
Sold Date 01/27/16
Style Colonial
Bedrooms 5
Full Baths 3
Half Baths 1
HOA Y/N N
Abv Grd Liv Area 1,752
Originating Board MRIS
Year Built 1980
Annual Tax Amount $3,780
Tax Year 2016
Lot Size 0.250 Acres
Acres 0.25
Property Description
Incredible SF Home W/Head To Toe Updates including:New Kitchen w/cherry cabinets,granite,ceramic tile backsplash,heated tile floors,stainless top of the line appliances,dr w/built-in corner cabinets & Brazilian Cherry floors in LR & DR, finished walkout LL w/inlaw suite & finished rec room, all baths updated,updated windows,siding,roof,fenced yard, deck and LL patio, shed w/electric & so much more
Location
State MD
County Montgomery
Zoning R200
Rooms
Basement Rear Entrance, Sump Pump, Fully Finished, Walkout Level
Interior
Interior Features Combination Kitchen/Dining, Kitchen - Eat-In, Breakfast Area, Kitchen - Gourmet, Family Room Off Kitchen, Kitchen - Table Space, Primary Bath(s), Built-Ins, Chair Railings, Upgraded Countertops, Crown Moldings, Window Treatments, Wood Floors, Floor Plan - Traditional
Hot Water Electric, 60+ Gallon Tank
Heating Heat Pump(s)
Cooling Central A/C, Ceiling Fan(s)
Fireplaces Number 1
Fireplaces Type Mantel(s)
Equipment Dishwasher, Disposal, Dryer, Exhaust Fan, Microwave, Refrigerator, Stove, Washer, Water Heater - High-Efficiency
Fireplace Y
Window Features Insulated
Appliance Dishwasher, Disposal, Dryer, Exhaust Fan, Microwave, Refrigerator, Stove, Washer, Water Heater - High-Efficiency
Heat Source Electric
Exterior
Exterior Feature Deck(s), Patio(s)
Garage Spaces 2.0
Fence Fully
View Y/N Y
Water Access N
View Trees/Woods
Roof Type Asphalt
Accessibility None
Porch Deck(s), Patio(s)
Road Frontage City/County
Attached Garage 2
Total Parking Spaces 2
Garage Y
Private Pool N
Building
Lot Description Landscaping
Story 3+
Sewer Public Sewer
Water Public
Architectural Style Colonial
Level or Stories 3+
Additional Building Above Grade, Below Grade
New Construction N
Others
Senior Community No
Tax ID 160901858510
Ownership Fee Simple
Special Listing Condition Standard
Read Less Info
Want to know what your home might be worth? Contact us for a FREE valuation!

Our team is ready to help you sell your home for the highest possible price ASAP

Bought with Matthew E Cliney • Redfin Corp
GET MORE INFORMATION
Licensed Real Estate Broker







