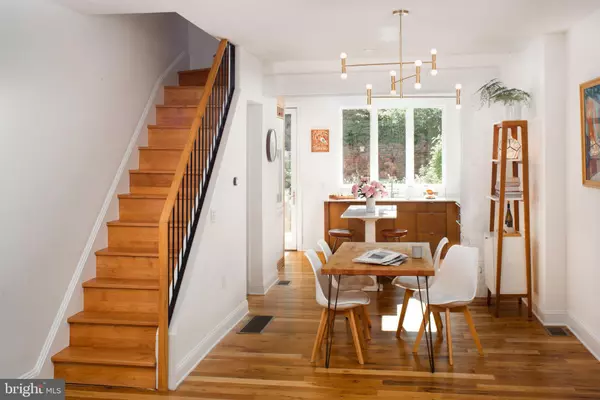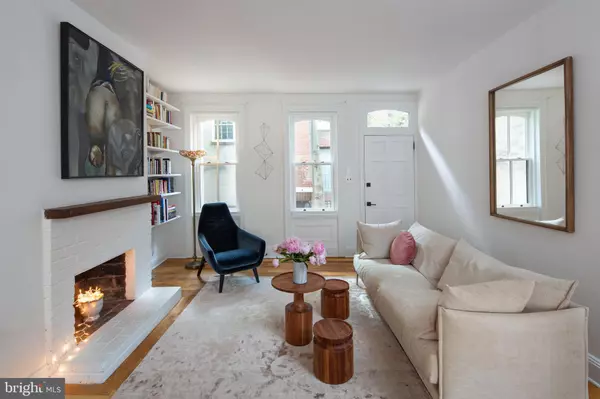$800,000
$800,000
For more information regarding the value of a property, please contact us for a free consultation.
3 Beds
2 Baths
1,836 SqFt
SOLD DATE : 09/01/2020
Key Details
Sold Price $800,000
Property Type Townhouse
Sub Type Interior Row/Townhouse
Listing Status Sold
Purchase Type For Sale
Square Footage 1,836 sqft
Price per Sqft $435
Subdivision Logan Square
MLS Listing ID PAPH915982
Sold Date 09/01/20
Style Contemporary
Bedrooms 3
Full Baths 2
HOA Y/N N
Abv Grd Liv Area 1,500
Originating Board BRIGHT
Annual Tax Amount $8,096
Tax Year 2020
Lot Size 1,011 Sqft
Acres 0.02
Lot Dimensions 14.04 x 72.00
Property Description
Welcome to 101 N. Van Pelt, a one-of-a-kind property on one of the most tranquil blocks in all of Philadelphia! Beautiful colonial style brick-front with black shutters is the perfect match for serenity of the quiet street. Once inside, enjoy the modern updates which blend perfectly with the original, historic details of the home. The 27-foot private back yard, manicured with large format blue stone, steel planter boxes, lavender, black eyed Susan s, fern, and native perennials, and includes separate lounging and dining spaces, is that true urban oasis you have been dreaming of very rare here in Philadelphia! Meticulously designed by architect Lauren Thomsen of Lauren Thomsen Design, this home is sleek and cozy all at the same time. Natural light is not a concern here, as it has been maximized with large windows in every room! Beautiful kitchen with quartz countertops, integrated double drawer dishwasher, Fisher and Paykel appliance package, Grohe modern faucet, skylight and pantry overlooks the large back yard which was designed with al-fresco dining in mind. Three casement windows on the back wall and an eight-foot Marvin integrity glass back door make you feel like you are already outside. New white oak hardwood floors on first floor lead to original pine hardwood floors on second and third floor. Two spacious bedrooms on second floor along with a hall bath with deep soaking tub and matte black fixtures. Third floor master suite has a spacious bedroom, large walk-in closet with white oak barn door, separate office area/dressing area, and beautiful bathroom with large shower with linear drain and skylight. Top it all off with a finished basement space for that vital extra living space. Upgrades include: French drain and sump pump in basement, cedar wood back wall, all new historic wood windows throughout, white oak carpentry throughout (built-ins, barn door, desk, railings), California closet system in master, Nest thermostat and porcelain door knobs. One year of prepaid parking included in a nearby lot! Get on the highway or to 30th Street Station in minutes, walk a few blocks to the Schuylkill River Trail, or be at the Whole Foods or new Giant Supermarket in no time. Short walk to Rittenhouse Square and everything the city has to offer!
Location
State PA
County Philadelphia
Area 19103 (19103)
Zoning RSA5
Rooms
Basement Full
Main Level Bedrooms 3
Interior
Hot Water Natural Gas
Heating Forced Air
Cooling Central A/C
Fireplaces Number 2
Heat Source Natural Gas
Exterior
Garage Spaces 1.0
Water Access N
Accessibility None
Total Parking Spaces 1
Garage N
Building
Story 3
Sewer Public Sewer
Water Public
Architectural Style Contemporary
Level or Stories 3
Additional Building Above Grade, Below Grade
New Construction N
Schools
School District The School District Of Philadelphia
Others
Senior Community No
Tax ID 083100800
Ownership Fee Simple
SqFt Source Assessor
Special Listing Condition Standard
Read Less Info
Want to know what your home might be worth? Contact us for a FREE valuation!

Our team is ready to help you sell your home for the highest possible price ASAP

Bought with Dominic V Fuscia • Coldwell Banker Realty
GET MORE INFORMATION
Licensed Real Estate Broker







