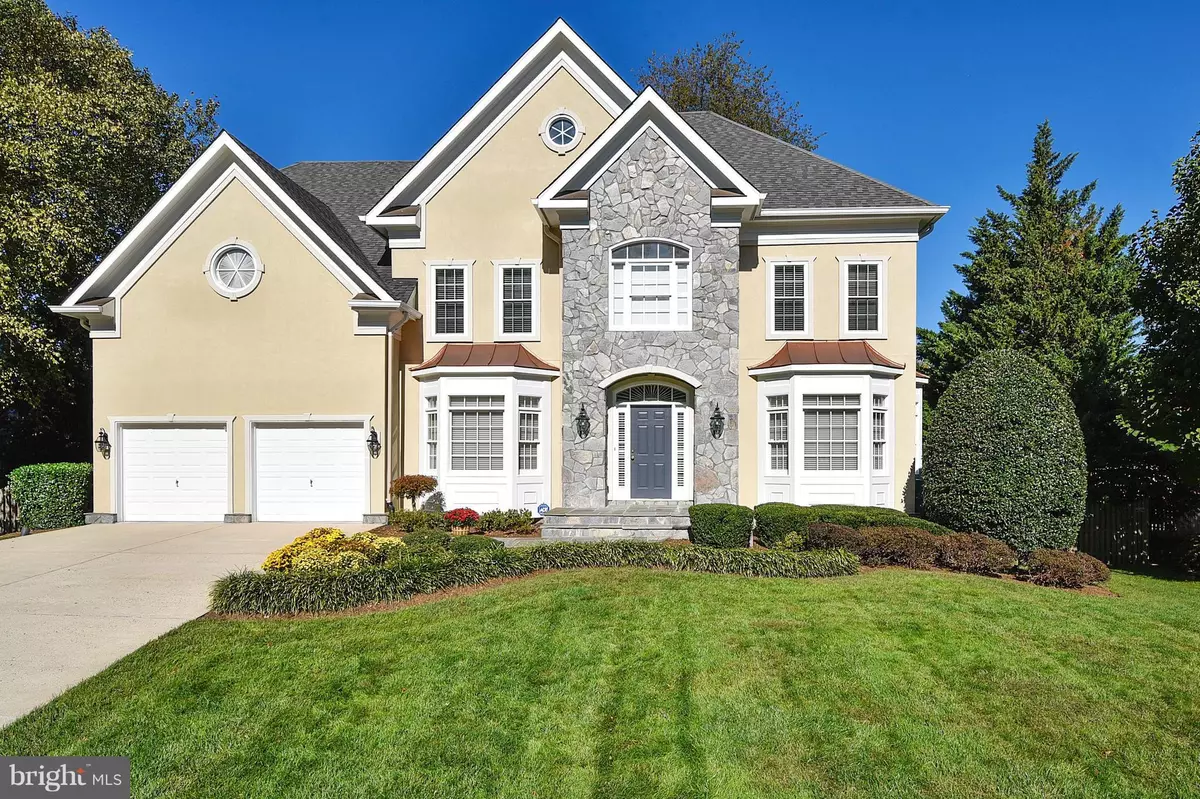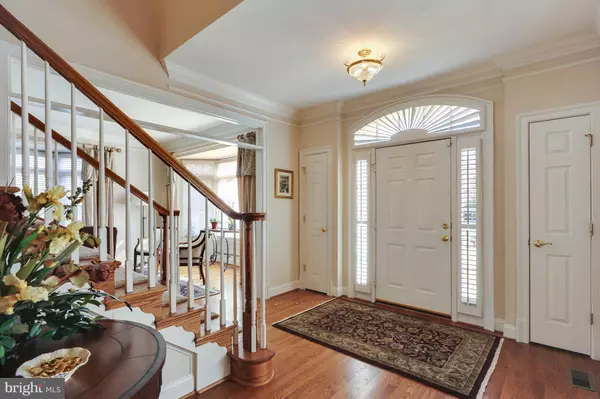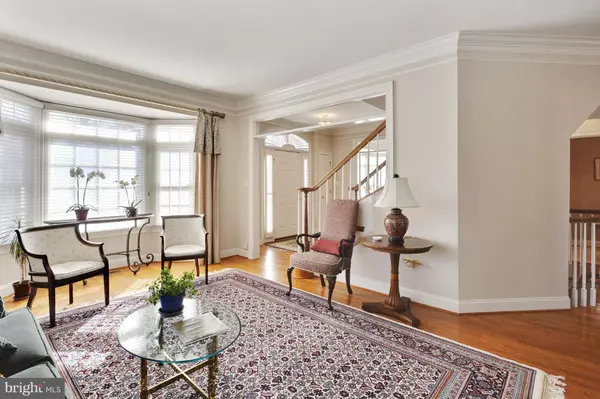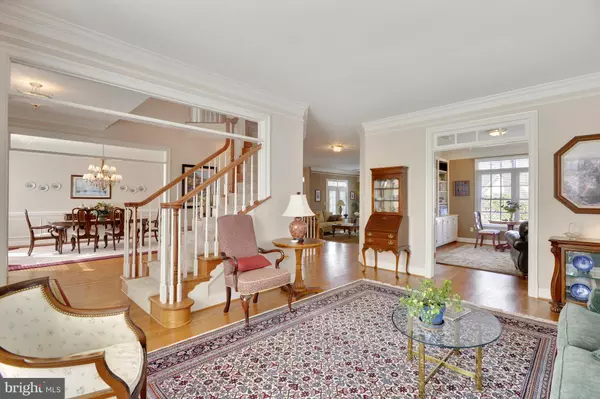$1,240,000
$1,299,000
4.5%For more information regarding the value of a property, please contact us for a free consultation.
5 Beds
5 Baths
5,353 SqFt
SOLD DATE : 05/21/2018
Key Details
Sold Price $1,240,000
Property Type Single Family Home
Sub Type Detached
Listing Status Sold
Purchase Type For Sale
Square Footage 5,353 sqft
Price per Sqft $231
Subdivision Chilcott Manor
MLS Listing ID 1000152554
Sold Date 05/21/18
Style Traditional
Bedrooms 5
Full Baths 4
Half Baths 1
HOA Y/N N
Abv Grd Liv Area 4,005
Originating Board MRIS
Year Built 1998
Annual Tax Amount $12,285
Tax Year 2017
Lot Size 0.365 Acres
Acres 0.37
Property Sub-Type Detached
Property Description
Perfection personified! This concrete stucco home is part of an elegant enclave of homes within minutes to Metro, schools, access to DC and Tysons. A tasteful blend of colors, wood flooring, white built-ins and many windows all with plantation shutters will embrace you with consistency and warmth.You will find 5 BRs and 3 baths at the top of the curving staircase, and a fully finished lower level.
Location
State VA
County Fairfax
Zoning 120
Rooms
Other Rooms Primary Bedroom, Game Room, Study, In-Law/auPair/Suite, Laundry, Storage Room
Basement Connecting Stairway, Outside Entrance, English, Fully Finished, Full, Heated, Windows, Sump Pump
Interior
Interior Features Breakfast Area, Butlers Pantry, Family Room Off Kitchen, Kitchen - Island, Kitchen - Table Space, Dining Area, Kitchen - Eat-In, Primary Bath(s), Built-Ins, Upgraded Countertops, Crown Moldings, Window Treatments, Curved Staircase, WhirlPool/HotTub, Wood Floors, Floor Plan - Open, Floor Plan - Traditional
Hot Water Natural Gas
Heating Central
Cooling Ceiling Fan(s), Central A/C
Fireplaces Number 2
Fireplaces Type Gas/Propane, Fireplace - Glass Doors
Equipment Cooktop, Dishwasher, Disposal, Dryer, Exhaust Fan, Humidifier, Microwave, Oven - Wall, Oven - Double, Refrigerator, Six Burner Stove, Washer, Water Heater
Fireplace Y
Window Features Bay/Bow
Appliance Cooktop, Dishwasher, Disposal, Dryer, Exhaust Fan, Humidifier, Microwave, Oven - Wall, Oven - Double, Refrigerator, Six Burner Stove, Washer, Water Heater
Heat Source Natural Gas
Exterior
Parking Features Garage Door Opener
Garage Spaces 2.0
Water Access N
Roof Type Asbestos Shingle
Accessibility None
Attached Garage 2
Total Parking Spaces 2
Garage Y
Private Pool N
Building
Story 3+
Sewer Public Sewer
Water Public
Architectural Style Traditional
Level or Stories 3+
Additional Building Above Grade, Below Grade
Structure Type Tray Ceilings,High
New Construction N
Schools
School District Fairfax County Public Schools
Others
Senior Community No
Tax ID 38-3-56- -8
Ownership Fee Simple
Security Features Smoke Detector,Security System
Special Listing Condition Standard
Read Less Info
Want to know what your home might be worth? Contact us for a FREE valuation!

Our team is ready to help you sell your home for the highest possible price ASAP

Bought with Marcy A Thomas • Long & Foster Real Estate, Inc.
GET MORE INFORMATION
Licensed Real Estate Broker







