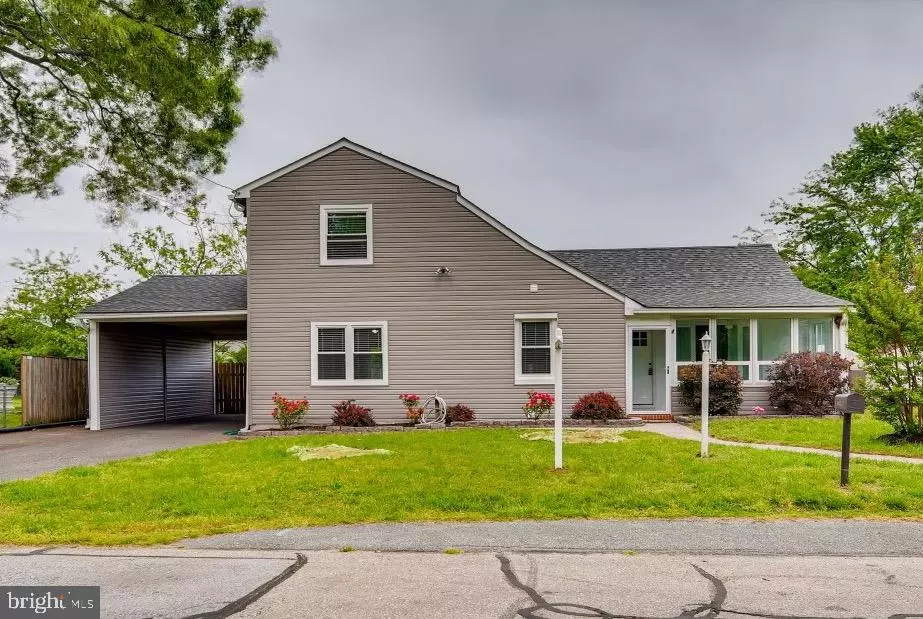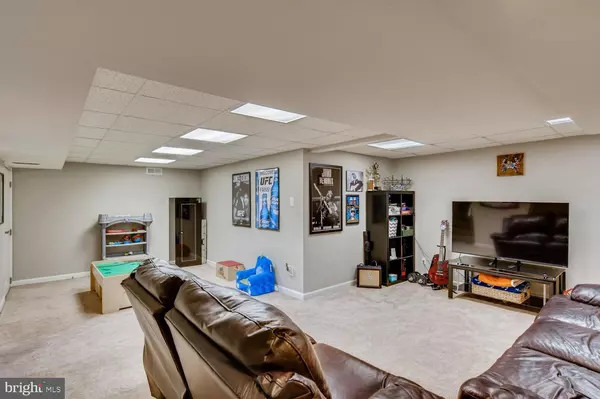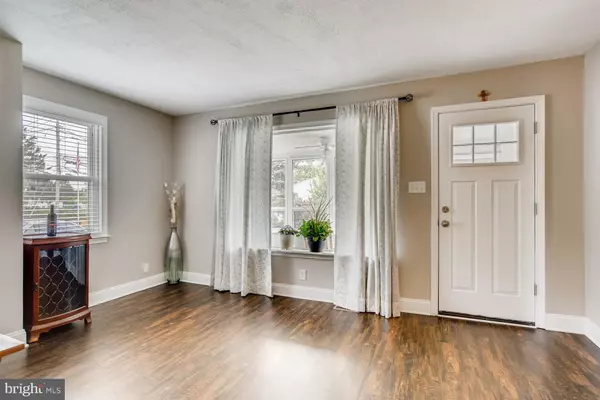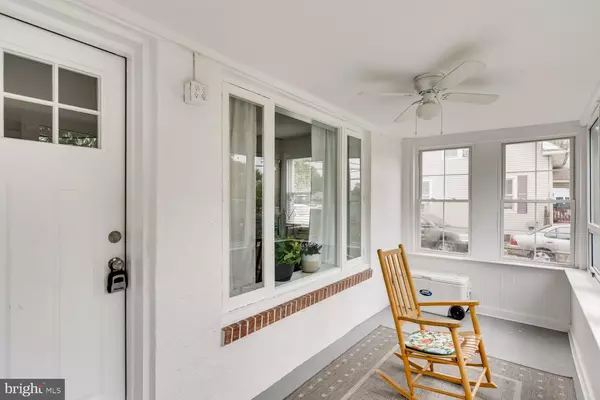$300,000
$300,000
For more information regarding the value of a property, please contact us for a free consultation.
3 Beds
3 Baths
2,191 SqFt
SOLD DATE : 07/02/2020
Key Details
Sold Price $300,000
Property Type Single Family Home
Sub Type Detached
Listing Status Sold
Purchase Type For Sale
Square Footage 2,191 sqft
Price per Sqft $136
Subdivision Clearwater Beach
MLS Listing ID MDAA433934
Sold Date 07/02/20
Style Traditional
Bedrooms 3
Full Baths 2
Half Baths 1
HOA Y/N N
Abv Grd Liv Area 1,658
Originating Board BRIGHT
Year Built 1950
Annual Tax Amount $3,112
Tax Year 2019
Lot Size 9,037 Sqft
Acres 0.21
Property Description
Highest and best due by Saturday May 23rd @ 6pm. This beautifully updated home is ready for the next owners to fall in love with. Situated on an oversized lot this home has three bedrooms & two and a half baths. Recent updates include roof, kitchen, bathrooms, windows & finished basement. Natural light soaks this home throughout the daylight hours. The main level is equipped with a front porch, two living room areas, separate dining room, bedroom, full bath & gorgeous kitchen. Sliding glass doors lead to a nice deck and huge backyard that is perfect for parties or entertaining. The finished basement is perfect for game room, play room or man-cave with a full bathroom. This home comes with community access to Stoney Creek & the large driveway & carport has plenty of room for a boat or trailer. The gate opening to backyard through carport is large enough to fit a trailer or boat through. Beach access & playground as well. Seller is offering a one year AHS Home Warranty. 3D Tour in link. This home has it all!
Location
State MD
County Anne Arundel
Zoning R5
Rooms
Basement Fully Finished
Main Level Bedrooms 1
Interior
Interior Features Ceiling Fan(s), Formal/Separate Dining Room, Kitchen - Gourmet, Upgraded Countertops
Hot Water Electric
Heating Forced Air
Cooling Central A/C
Equipment Built-In Microwave, Cooktop, Dishwasher, Dryer, Oven/Range - Electric, Refrigerator, Stainless Steel Appliances, Washer
Fireplace N
Appliance Built-In Microwave, Cooktop, Dishwasher, Dryer, Oven/Range - Electric, Refrigerator, Stainless Steel Appliances, Washer
Heat Source Oil
Laundry Basement
Exterior
Garage Spaces 5.0
Water Access Y
Water Access Desc Personal Watercraft (PWC),Canoe/Kayak,Boat - Powered,Swimming Allowed,Public Beach
Roof Type Architectural Shingle
Accessibility None
Total Parking Spaces 5
Garage N
Building
Story 3
Sewer Public Sewer
Water Public
Architectural Style Traditional
Level or Stories 3
Additional Building Above Grade, Below Grade
New Construction N
Schools
Elementary Schools Solley
Middle Schools George Fox
High Schools Northeast
School District Anne Arundel County Public Schools
Others
Senior Community No
Tax ID 020320590023819
Ownership Fee Simple
SqFt Source Assessor
Acceptable Financing Cash, Contract, Conventional, FHA
Listing Terms Cash, Contract, Conventional, FHA
Financing Cash,Contract,Conventional,FHA
Special Listing Condition Standard
Read Less Info
Want to know what your home might be worth? Contact us for a FREE valuation!

Our team is ready to help you sell your home for the highest possible price ASAP

Bought with Jacqueline Shea • RE/MAX Executive
GET MORE INFORMATION
Licensed Real Estate Broker







