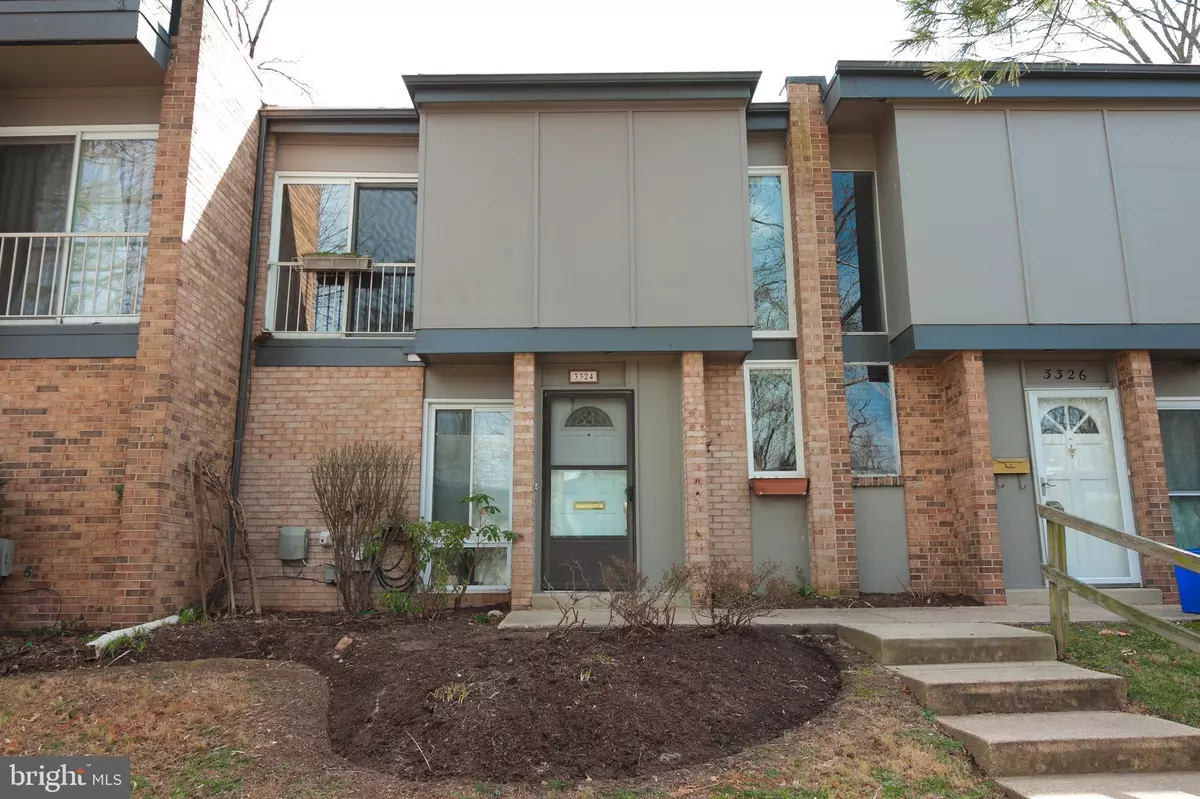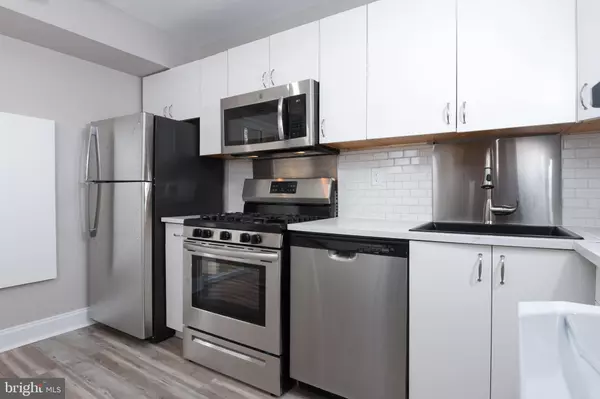$283,000
$278,000
1.8%For more information regarding the value of a property, please contact us for a free consultation.
3 Beds
2 Baths
1,306 SqFt
SOLD DATE : 04/21/2020
Key Details
Sold Price $283,000
Property Type Townhouse
Sub Type Interior Row/Townhouse
Listing Status Sold
Purchase Type For Sale
Square Footage 1,306 sqft
Price per Sqft $216
Subdivision Montclair Manor
MLS Listing ID MDMC697870
Sold Date 04/21/20
Style Contemporary
Bedrooms 3
Full Baths 1
Half Baths 1
HOA Fees $345/mo
HOA Y/N Y
Abv Grd Liv Area 1,306
Originating Board BRIGHT
Year Built 1967
Annual Tax Amount $2,445
Tax Year 2020
Lot Size 1,306 Sqft
Acres 0.03
Property Description
Do not miss this GORGEOUS, updated townhouse in Silver Spring - a marvelous location! INCLUDED in the reasonable monthly fee is the HEATING, GAS, WATER, Snow Removal, lawn care, Management, etc. Beautifully updated throughout, you must-see the new flooring, light fixtures, stainless steel appliances, electrical upgrades, custom paint and much more. You are greeted at the entryway with little designer touches like the barn/RECLAIMED WOOD PLANKING on walls and many extra TALL WINDOWS throughout the home that bring in the sun and so much natural light. You will love the new custom paint colors chosen and how both of the updated bathrooms are tastefully done in a style sought-after today. The stainless steel updated kitchen has a new gas 5-burner range, a new fridge, updated flooring and a beautiful tiled back splash. Hardwoods on the main level and a separate dining/breakfast area (off of the kitchen) bring you into the large family room filled with natural light - fill your senses and fall in love with an entire wall of barn/reclaimed wood while enjoying views through an elegant gateway and two sliders to the rear patio and a tiered, perennial garden. As you venture upstairs, appreciate all new carpeting in 3 spacious bedrooms with plenty of closet space and even more windows. The upstairs bathroom is newly-updated and will enchant you with thoughtful niches in lighting, hardware, custom ceramic tile flooring and paint. When venturing outside to the tiered garden/terrace and yard, there is a patio accented by a storage shed and a rear fence for privacy. This neighborhood is very quiet the owner boasts and there is assigned parking. Visit the nearby parks, see the many mature trees throughout the community and appreciate the conveniences to commuter routes, shops and restaurants. Welcome home! NOTE: This is not a condo, some tax records and prior listings are wrong (HOA only) but managed like a condo being a converted apartment complex, per Management.
Location
State MD
County Montgomery
Zoning RT12
Interior
Heating Forced Air
Cooling Central A/C
Heat Source Natural Gas
Exterior
Parking On Site 1
Fence Rear
Amenities Available Common Grounds, Reserved/Assigned Parking
Water Access N
View Garden/Lawn
Roof Type Flat
Accessibility None
Garage N
Building
Lot Description Cleared, Landscaping, Rear Yard
Story 2
Sewer Public Sewer
Water Public
Architectural Style Contemporary
Level or Stories 2
Additional Building Above Grade, Below Grade
New Construction N
Schools
Elementary Schools Highland
Middle Schools Newport Mill
High Schools Albert Einstein
School District Montgomery County Public Schools
Others
Pets Allowed Y
HOA Fee Include Common Area Maintenance,Gas,Lawn Maintenance,Management,Snow Removal,Water
Senior Community No
Tax ID 161301773734
Ownership Fee Simple
SqFt Source Assessor
Special Listing Condition Standard
Pets Allowed No Pet Restrictions
Read Less Info
Want to know what your home might be worth? Contact us for a FREE valuation!

Our team is ready to help you sell your home for the highest possible price ASAP

Bought with Stephanie H Ireland • Keller Williams Preferred Properties
GET MORE INFORMATION
Licensed Real Estate Broker







