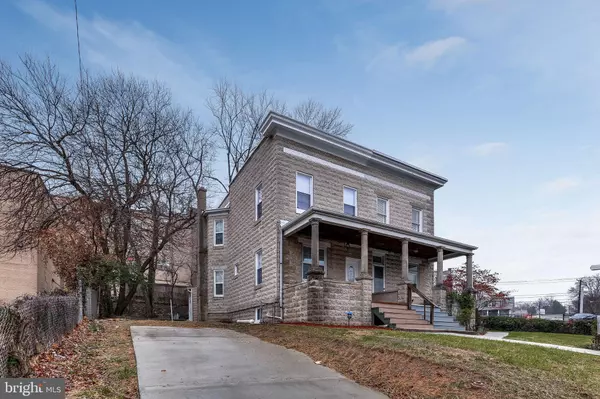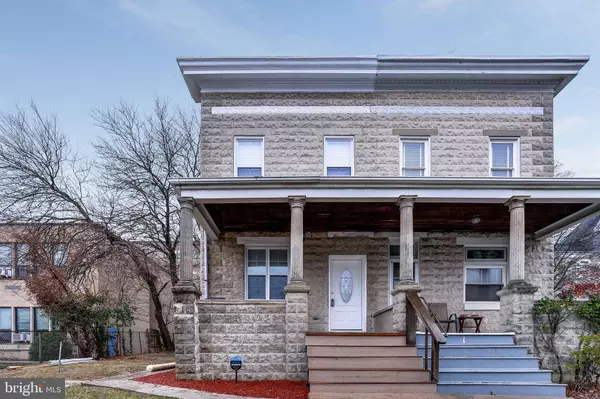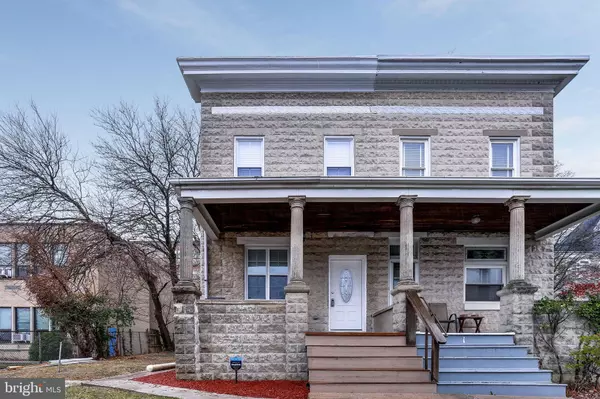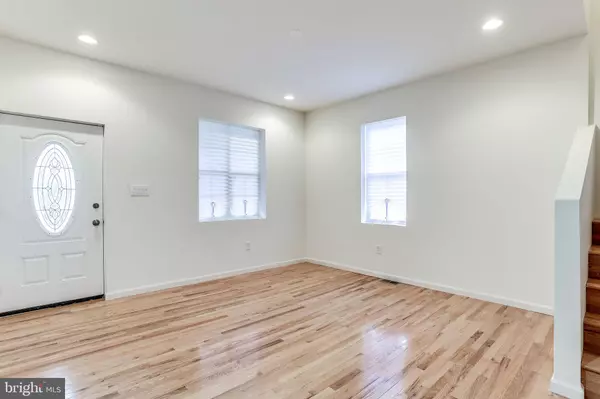$220,000
$225,000
2.2%For more information regarding the value of a property, please contact us for a free consultation.
5 Beds
3 Baths
1,710 SqFt
SOLD DATE : 03/31/2020
Key Details
Sold Price $220,000
Property Type Single Family Home
Sub Type Twin/Semi-Detached
Listing Status Sold
Purchase Type For Sale
Square Footage 1,710 sqft
Price per Sqft $128
Subdivision Overlea Park
MLS Listing ID MDBC479004
Sold Date 03/31/20
Style Colonial
Bedrooms 5
Full Baths 2
Half Baths 1
HOA Y/N N
Abv Grd Liv Area 1,710
Originating Board BRIGHT
Year Built 1908
Annual Tax Amount $2,349
Tax Year 2019
Lot Size 5,452 Sqft
Acres 0.13
Lot Dimensions 0.13 Acres
Property Description
Stunning Remodeling by Seller. Bring all your buyers! to this Remodeled Beauty and make it your Home. Property is a 5 bedroom with the 5th in the main level which can also be used as a Study Room. Full Bathroom in the Main Level, Stainless Steel Appliances, New Windows, All Bathrooms Remodeled. Driveway was extended to provide Private Parking in addition to the on Street Parking. Large Pantry, Fresh Paint, New Carpet and Wooden Floors. Upgrades Galore. Close to Schools and Transportation! Seize the Opportunity Now! Call Helpful Agent.
Location
State MD
County Baltimore
Zoning RESIDENTIAL
Rooms
Other Rooms Basement, Bathroom 3
Basement Other
Main Level Bedrooms 1
Interior
Interior Features Combination Kitchen/Dining, Floor Plan - Traditional, Pantry
Hot Water Natural Gas
Heating Forced Air
Cooling Heat Pump(s), Central A/C
Equipment Built-In Microwave, Disposal, Dishwasher, Icemaker, Refrigerator, Stove, Water Heater, Washer
Fireplace N
Appliance Built-In Microwave, Disposal, Dishwasher, Icemaker, Refrigerator, Stove, Water Heater, Washer
Heat Source Natural Gas
Exterior
Amenities Available None
Water Access N
Accessibility None
Garage N
Building
Story 2.5
Sewer Public Sewer
Water Public
Architectural Style Colonial
Level or Stories 2.5
Additional Building Above Grade, Below Grade
New Construction N
Schools
School District Baltimore County Public Schools
Others
Pets Allowed Y
HOA Fee Include None
Senior Community No
Tax ID 04141420066950
Ownership Fee Simple
SqFt Source Assessor
Acceptable Financing Cash, Conventional, FHA
Listing Terms Cash, Conventional, FHA
Financing Cash,Conventional,FHA
Special Listing Condition Standard
Pets Allowed No Pet Restrictions
Read Less Info
Want to know what your home might be worth? Contact us for a FREE valuation!

Our team is ready to help you sell your home for the highest possible price ASAP

Bought with Randi Caplin • Keller Williams Legacy Central
GET MORE INFORMATION
Licensed Real Estate Broker







