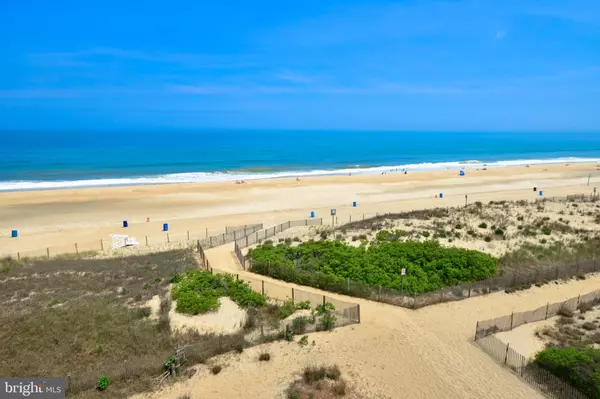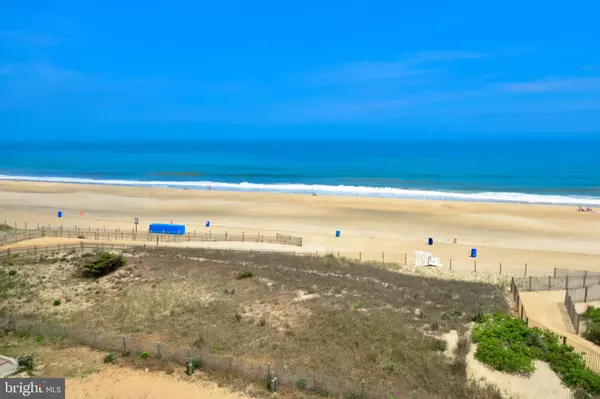$266,000
$275,000
3.3%For more information regarding the value of a property, please contact us for a free consultation.
1 Bed
2 Baths
682 SqFt
SOLD DATE : 12/31/2019
Key Details
Sold Price $266,000
Property Type Condo
Sub Type Condo/Co-op
Listing Status Sold
Purchase Type For Sale
Square Footage 682 sqft
Price per Sqft $390
Subdivision Non Development
MLS Listing ID MDWO108586
Sold Date 12/31/19
Style Coastal
Bedrooms 1
Full Baths 1
Half Baths 1
Condo Fees $850/qua
HOA Y/N N
Abv Grd Liv Area 682
Originating Board BRIGHT
Year Built 1983
Annual Tax Amount $2,706
Tax Year 2019
Lot Dimensions 0.00 x 0.00
Property Description
Top floor, south corner condo with a perpetual, unobstructed, southern extended ocean view. Intimate 5-story, 50-condo complex with elevator, 1 assigned parking space #5, 600 #'s extras on paved lot. Sheltered entry keeps you out of the weather, central fire alarm system, owner pets permitted with approval and registration. Updated and refreshed thru-out with a calming, tropical flair. The extra Southern windows provide an abundance of natural sunlight. 14' X 6' open Balcony with manual storm shutters to protect your Resort investment. Popular 93rd Street location so convenient to the amenities of the Resort. Owner-rental on-line program, generated $16,500-$20,000 gross rental income, $1,500-$1,700 prime rate, Sunday turn. RE Taxes @ $226/month, Condo Fee @ $284/month. Pre-Inspected + 1-year enhanced Home Warranty. Fulltime, Funtime, Investment, you'll enjoy this Ocean Front Building and of course, the VIEW! Note: complex platted as having a 25' East alleyway, no conservation easement has been found, thus no applicable disclosure form provided.
Location
State MD
County Worcester
Area Direct Oceanfront (80)
Zoning R-3
Direction East
Rooms
Other Rooms Living Room, Kitchen, Bedroom 1, Bathroom 1, Bathroom 2
Main Level Bedrooms 1
Interior
Interior Features Breakfast Area, Combination Dining/Living, Combination Kitchen/Dining, Crown Moldings, Entry Level Bedroom, Flat, Floor Plan - Traditional, Kitchen - Eat-In, Kitchen - Galley, Primary Bath(s), Window Treatments
Hot Water Electric
Heating Baseboard - Electric
Cooling Wall Unit
Flooring Laminated
Equipment Built-In Microwave, Dishwasher, Dryer, Dryer - Electric, Exhaust Fan, Microwave, Water Heater, Washer/Dryer Stacked, Washer, Stove, Stainless Steel Appliances, Refrigerator, Oven/Range - Electric, Oven - Self Cleaning, Disposal
Furnishings Yes
Fireplace N
Window Features Double Hung,Double Pane,Insulated,Screens,Sliding
Appliance Built-In Microwave, Dishwasher, Dryer, Dryer - Electric, Exhaust Fan, Microwave, Water Heater, Washer/Dryer Stacked, Washer, Stove, Stainless Steel Appliances, Refrigerator, Oven/Range - Electric, Oven - Self Cleaning, Disposal
Heat Source Electric
Laundry Dryer In Unit, Has Laundry, Main Floor, Washer In Unit
Exterior
Exterior Feature Balcony
Garage Spaces 1.0
Parking On Site 1
Utilities Available Cable TV Available, Electric Available, Phone Available, Sewer Available, Water Available
Amenities Available Cable, Common Grounds, Elevator, Reserved/Assigned Parking, Other, Fencing
Water Access N
View Ocean
Roof Type Built-Up
Street Surface Black Top
Accessibility Level Entry - Main
Porch Balcony
Road Frontage City/County
Total Parking Spaces 1
Garage N
Building
Story 1
Unit Features Mid-Rise 5 - 8 Floors
Foundation Crawl Space
Sewer Public Sewer
Water Public
Architectural Style Coastal
Level or Stories 1
Additional Building Above Grade, Below Grade
Structure Type Dry Wall
New Construction N
Schools
Elementary Schools Ocean City
Middle Schools Stephen Decatur
High Schools Stephen Decatur
School District Worcester County Public Schools
Others
Pets Allowed Y
HOA Fee Include All Ground Fee,Cable TV,Common Area Maintenance,Ext Bldg Maint,Insurance,Lawn Maintenance,Reserve Funds,Snow Removal,Water
Senior Community No
Tax ID 10-240751
Ownership Condominium
Security Features Non-Monitored,Smoke Detector
Acceptable Financing Bank Portfolio, Cash, Conventional
Horse Property N
Listing Terms Bank Portfolio, Cash, Conventional
Financing Bank Portfolio,Cash,Conventional
Special Listing Condition Standard
Pets Allowed Case by Case Basis, Cats OK, Dogs OK, Number Limit
Read Less Info
Want to know what your home might be worth? Contact us for a FREE valuation!

Our team is ready to help you sell your home for the highest possible price ASAP

Bought with Nancy Reither • Coldwell Banker Realty
GET MORE INFORMATION
Licensed Real Estate Broker







